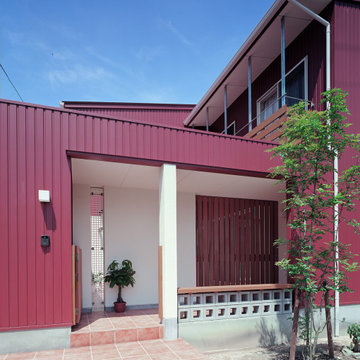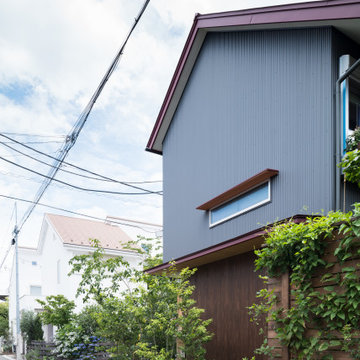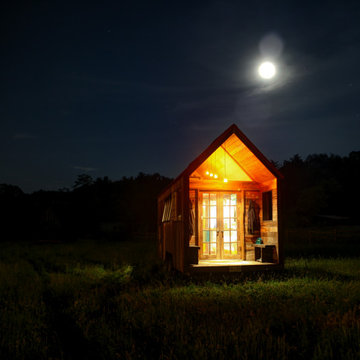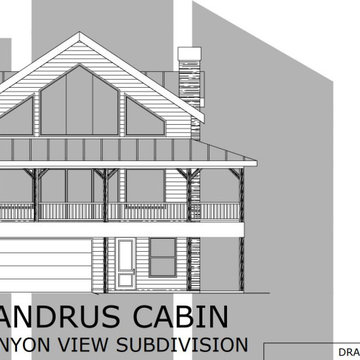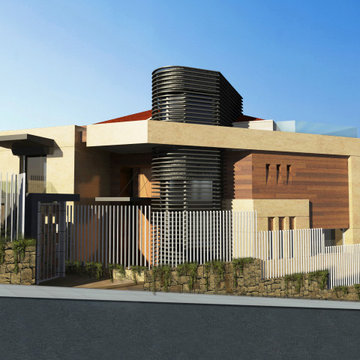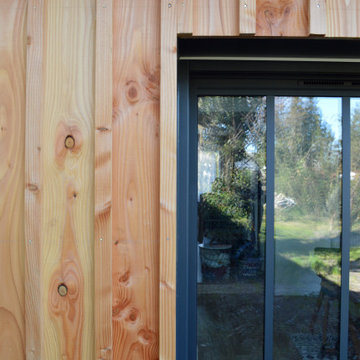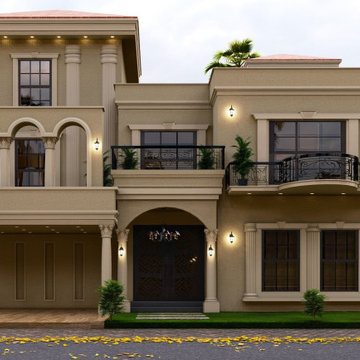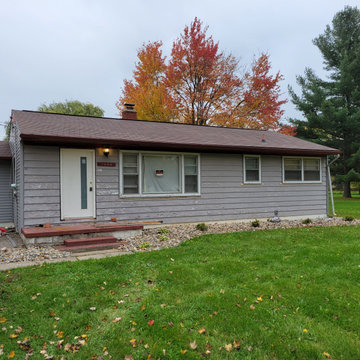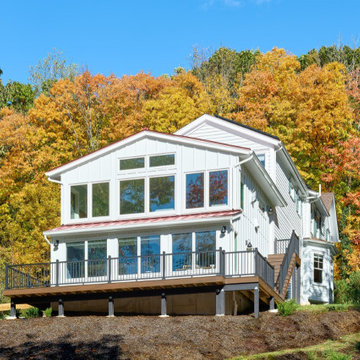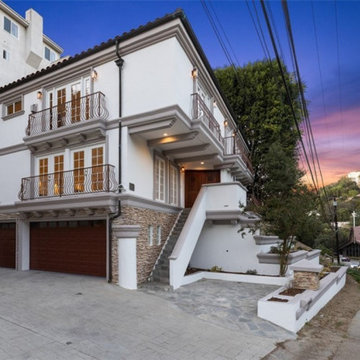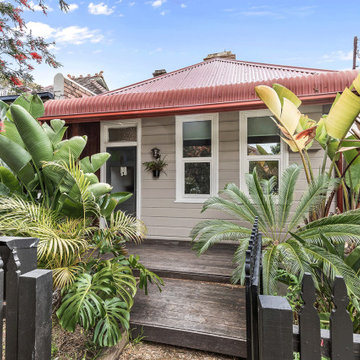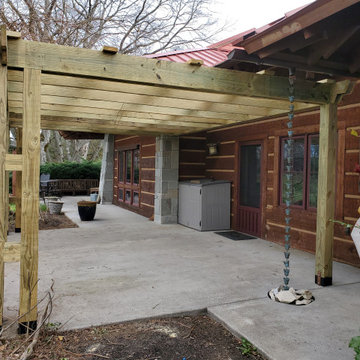Exterior Design Ideas with a Red Roof and Board and Batten Siding
Refine by:
Budget
Sort by:Popular Today
81 - 100 of 139 photos
Item 1 of 3
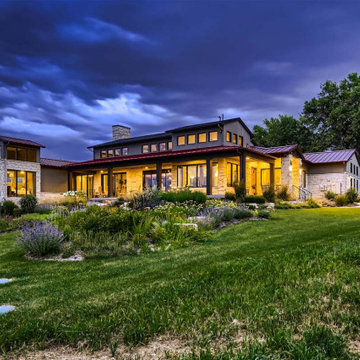
Nestled on a serene plot buffered from the main road by a picturesque wheat field, this covered porch invites you to embrace the beauty of nature and revel in its grandeur.
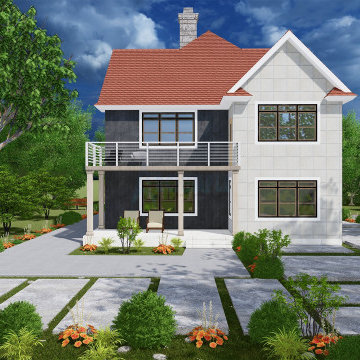
This sleek house combines traditional architecture with contemporary flair, perfect for a single-family home. A screened front porch welcomes you, while direct-entry parking garages add convenience. Inside, a spacious formal living room opens onto a patio, ideal for entertaining. The kitchen boasts a pantry with a breakfast nook and a contemporary island design. A decorated dining room and foyer add elegance. Upstairs, the master suite features a walk-in wardrobe connected to the laundry room for efficiency, with a private deck for relaxation. The master bath includes a double vanity sink and ample dressing space. A cellar layout accommodates two additional bedrooms, a bathroom, and a family room. This enticing house package offers multiple benefits for a lifetime of enjoyment.
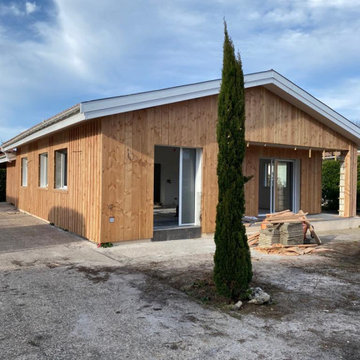
Facade en cours de réalisation. L'ancienne facade en crépit rose arbore maintenant un bardage bois en couvre joint, typique des facades du bassin d'Arcachon.
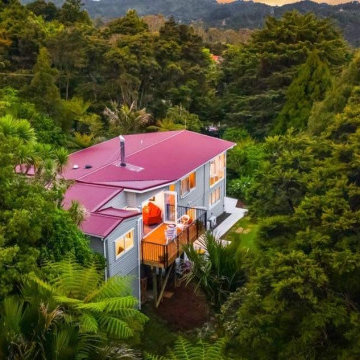
Nestled into the Waitakere landscape, this new roof finishes off the extensive renovations on this home.
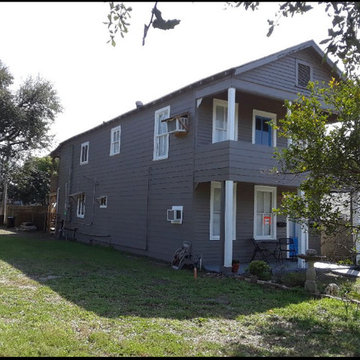
Full remodel of severely damaged home. Demo, repair, framing, wrap, siding, patio, balconies, windows, doors
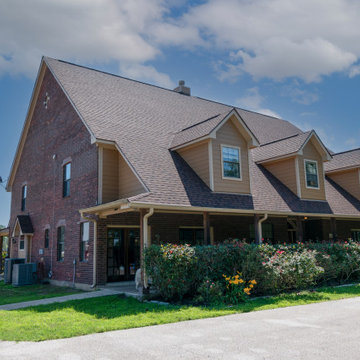
This giant ranch house started with an awkward full wall of brick over a porch on the entire right side of the house. The builder failed to properly flash the wall causing the water to come down through the ceiling of the porch below. We demoed the wall, sheathed it with OSB and Tyvek Homewrap, and built back with Hardie siding with a board and batten upper section to break up 26' tall wall. We also repaired the porch area, some interior damaged, refinished the mahogany doors, and repaired the brick on the other side of the house.
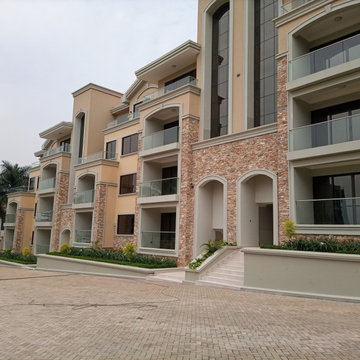
These Condo Apartments are a Mediterranean-inspired style with modern details located in upscale neighborhood of Bugolobi, an upscale suburb of Kampala. This building remodel consists of 9 no. 3 bed units. This project perfectly caters to the residents lifestyle needs thanks to an expansive outdoor space with scattered play areas for the children to enjoy.
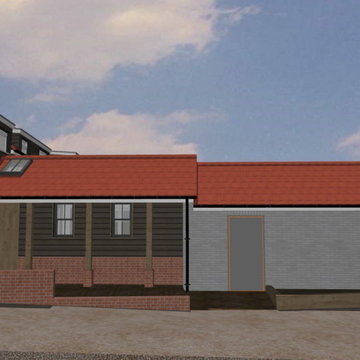
The proposed – new street frontage, creating community interaction, connection, rhythm and a defined front entrance area that relates and respects the language of the lane and existing buildings
Exterior Design Ideas with a Red Roof and Board and Batten Siding
5
