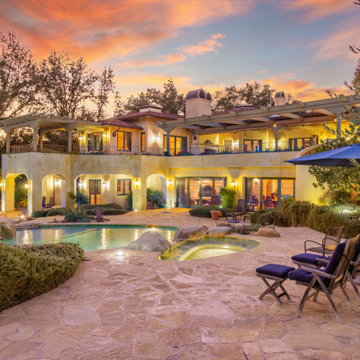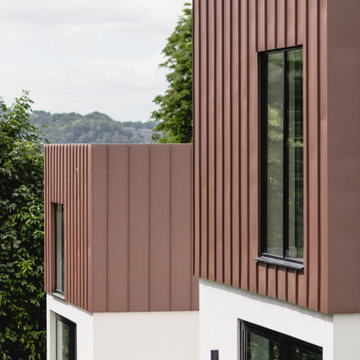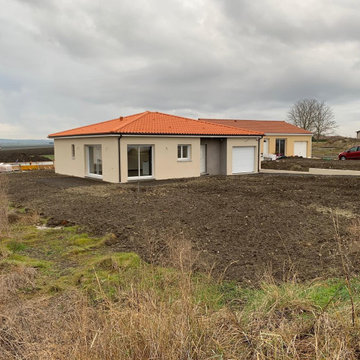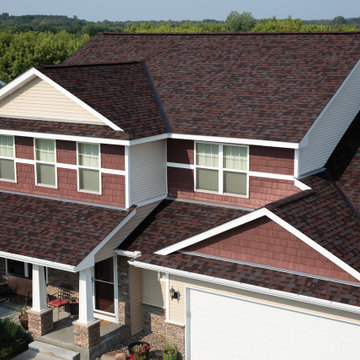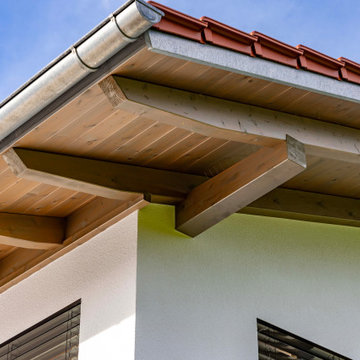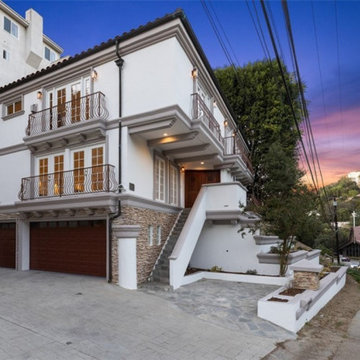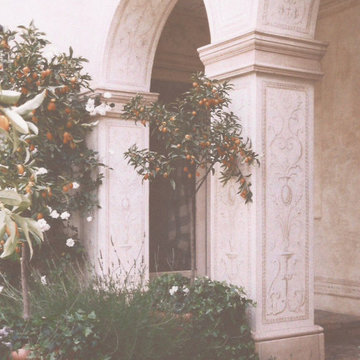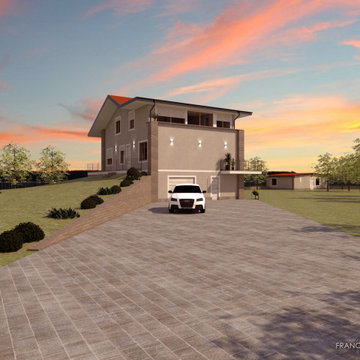Exterior Design Ideas with a Red Roof
Refine by:
Budget
Sort by:Popular Today
61 - 80 of 180 photos
Item 1 of 3
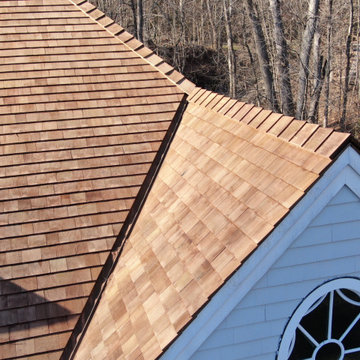
Closeup of a dormer ridge cap and red copper valley on this expansive western red cedar installation in Greenwich, CT. The cedar, from Anbrook Industries, was treated with Cromated Copper Arsenate (CCA), The smooth sawn and architecturally uniform 16" perfection shingles, in combination with the red copper used for penetration and valley flashing on this installation, provide a natural, traditional aesthetic that will endure for decades to come. What's more, the numerous hips and dormers provided an opportunity for extensive traditional cedar ridge caps.
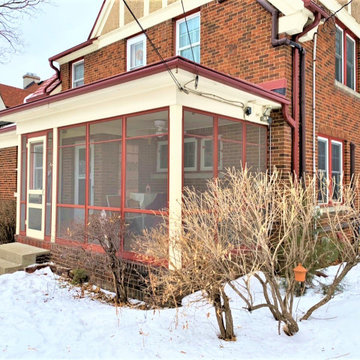
Wanting clog-free gutters that would divert water away from her 1930's era home, Jean chose to have our craftsmen install LeafGuard® Brand Gutters.
She appreciated that they were offered in red to match her home's brick siding.
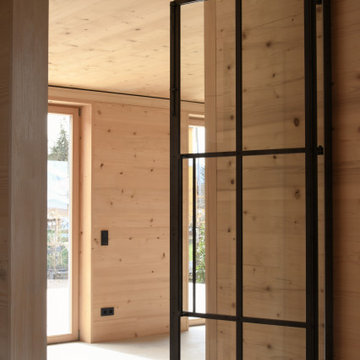
Eingangsbereich im Einfamilienhaus mit individueller Lofttür als Trennung zum Wohnbereich
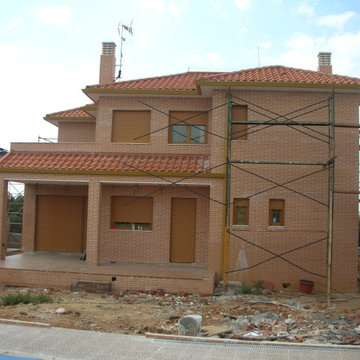
Ejecución de hoja exterior en cerramiento de fachada, de ladrillo cerámico cara vista perforado, color rojo, con junta de 1 cm de espesor de cemento blanco hidrófugo. Incluso parte proporcional de replanteo, nivelación y aplomado, mermas y roturas, enjarjes, elementos metálicos de conexión de las hojas y de soporte de la hoja exterior y anclaje al forjado u hoja interior, formación de dinteles, jambas y mochetas, ejecución de encuentros y puntos singulares y limpieza final de la fábrica ejecutada.
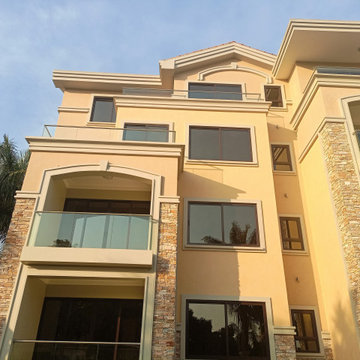
These Condo Apartments are a Mediterranean-inspired style with modern details located in upscale neighborhood of Bugolobi, an upscale suburb of Kampala. This building remodel consists of 9 no. 3 bed units. This project perfectly caters to the residents lifestyle needs thanks to an expansive outdoor space with scattered play areas for the children to enjoy.
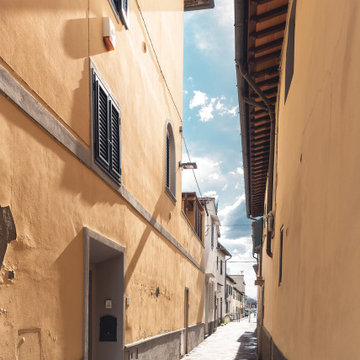
Committente: Studio Immobiliare GR Firenze. Ripresa fotografica: impiego obiettivo 24mm su pieno formato; macchina su treppiedi con allineamento ortogonale dell'inquadratura; impiego luce naturale esistente. Post-produzione: aggiustamenti base immagine; fusione manuale di livelli con differente esposizione per produrre un'immagine ad alto intervallo dinamico ma realistica; rimozione elementi di disturbo. Obiettivo commerciale: realizzazione fotografie di complemento ad annunci su siti web agenzia immobiliare; pubblicità su social network; pubblicità a stampa (principalmente volantini e pieghevoli).
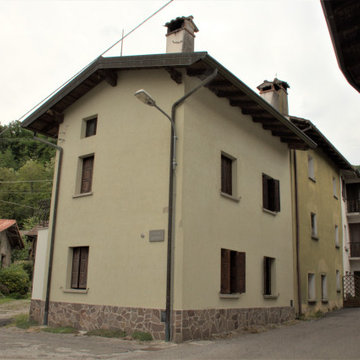
Intervento di manutenzione straordinaria con accesso agli incentivi statali previsti dalla legge 17 luglio 2020 n.77, superbonus 110 per cento per interventi di efficienza energetica o interventi antisismici.
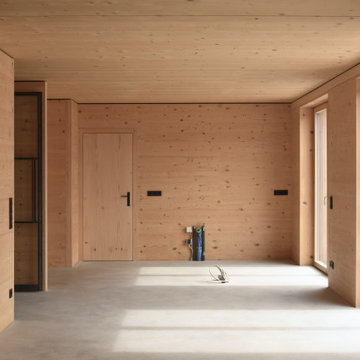
Koch- und Essbereich im Wohnzimmer mit direktem Zugang zum Garten. Der anthrazitfarbene Grundofen sorgt für angenehme und dauerhafte Wärme.
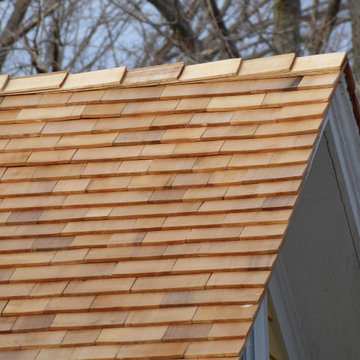
Closeup of the ridgecap on a wood roof replacement on this historic North Branford farmhouse. Built in 1815, this project involved removing three layers of shingles to reveal a shiplap roof deck. We Installed Ice and Water barrier at the edges and ridge and around chimneys (which we also replaced - see that project here on Houzz). We installed 18" Western Red Cedar perfection shingles across all roofing and atop bay windows. All valleys and chimney/vent protrusions were flashed with copper, in keeping with the traditional look of the period.
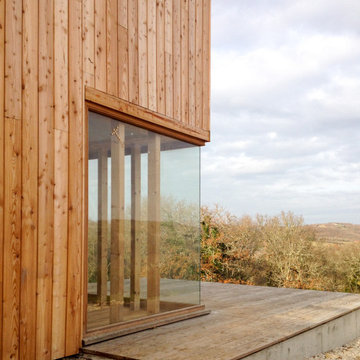
Le projet se situe dans la commune de Lacave sur un terrain assez pentu de versant nord nord-est. Il surplombe la vallée de l’Ouysse et le château de Belcastel. Inspiré de la volumétrie de l’habitat traditionnel lotois, ce parallélépipède, allongé, surmonté d’une toiture à forte pente, oriente sa plus grande façade perpendiculairement à la pente. Cette implantation offre plusieurs avantages. Le premier est de subir le moins possible la déclivité du terrain et donc de limiter les mouvements de terre. L’autre avantage est que la maison optimisera au mieux les apports solaires puisque sa façade la plus vitrée donne sur le sud, sud ouest. La façade opposée ne s’ouvre que pour permettre d’admirer les vues sur la vallée et le château de Belcastel au nord est. A l’angle, un ensemble vitré au nu extérieur du mur, avec vitrages bord à bord magnifie ce panorama unique. Les pièces techniques sont au nord.
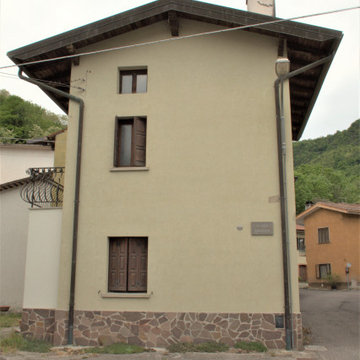
Intervento di manutenzione straordinaria con accesso agli incentivi statali previsti dalla legge 17 luglio 2020 n.77, superbonus 110 per cento per interventi di efficienza energetica o interventi antisismici.
Exterior Design Ideas with a Red Roof
4
