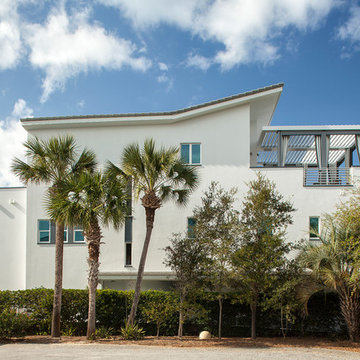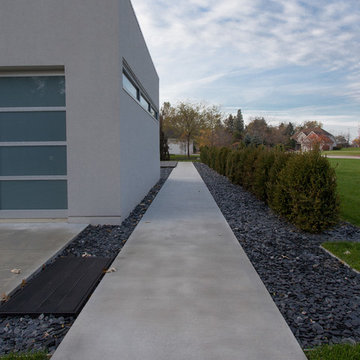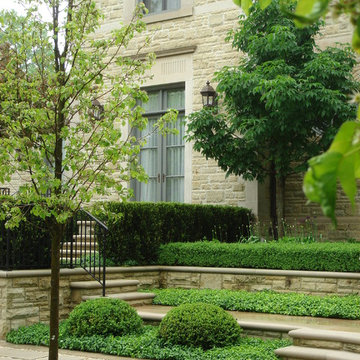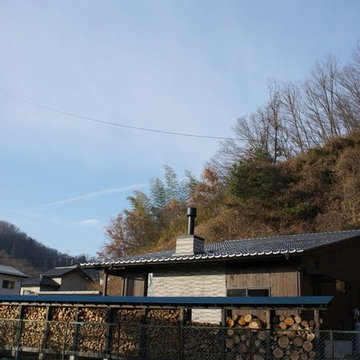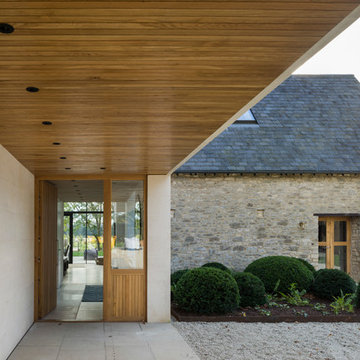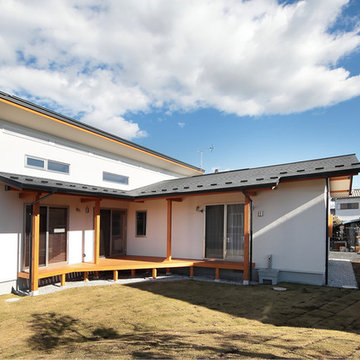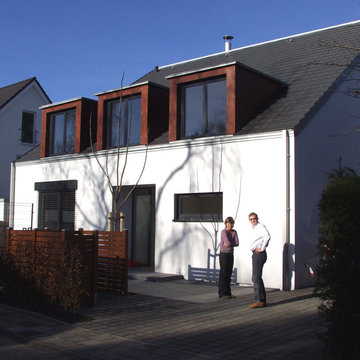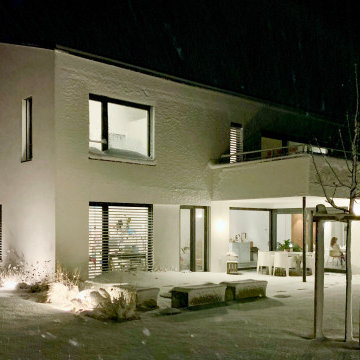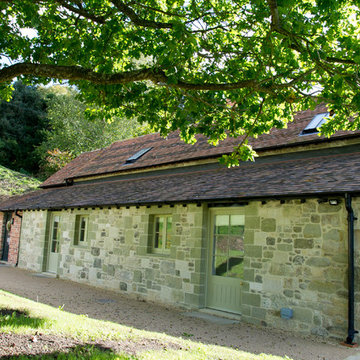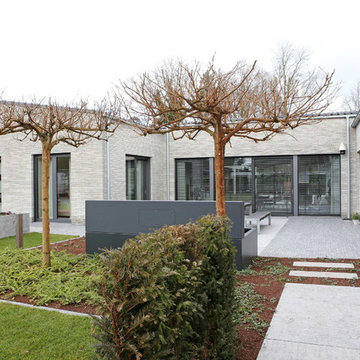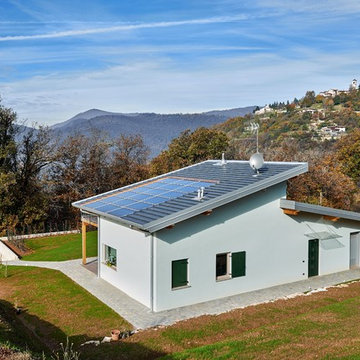Exterior Design Ideas with a Shed Roof and a Tile Roof
Refine by:
Budget
Sort by:Popular Today
101 - 120 of 477 photos
Item 1 of 3
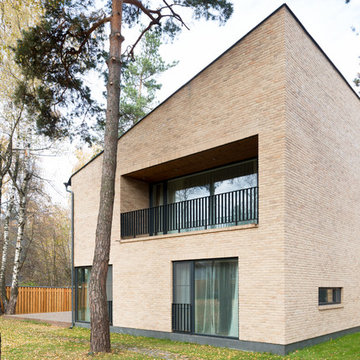
Фасад облицован бельгийским кирпичом ручной формовки и термодревесиной.
Архитекторы: Сергей Гикало, Александр Купцов, Антон Федулов
Фото: Илья Иванов
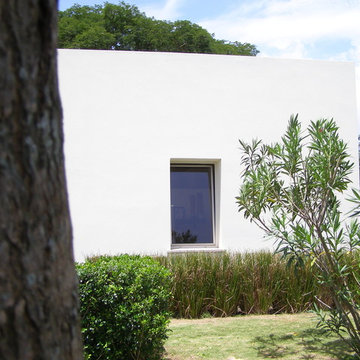
Fachada blanca, minimalista, grande, de dos plantas, con revestimiento de estuco. Modern Farmhouse | Luxury Eco Home Santa Ana Costa Rica - Aroma Italiano Eco Design
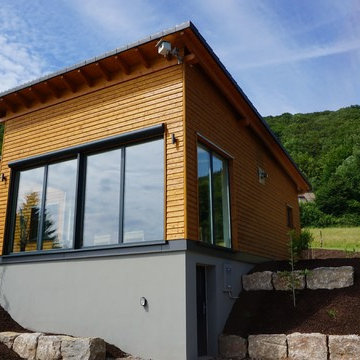
Das Saunahaus in Holzbauweise bietet den Gästen eines Waldhotels einen behaglichen Rückzugsort.
Bildquelle: Wiese und Heckmann GmbH
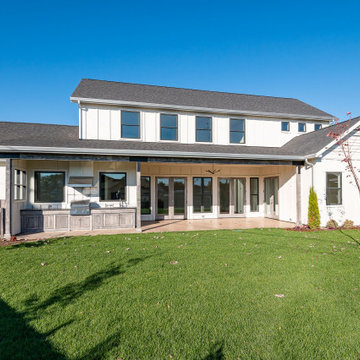
Custom Built home designed to fit on an undesirable lot provided a great opportunity to think outside of the box with the option of one grand outdoor living space or a traditional front and back yard with no connection. We chose to make it GRAND! Large yard with flowing concrete floors from interior to the exterior with covered patio, and large outdoor kitchen.
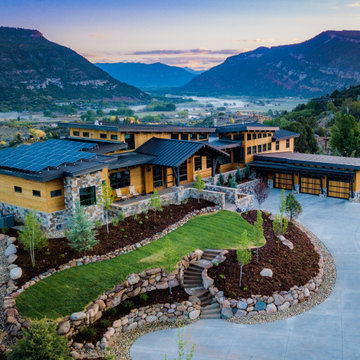
While this home sits within Durango’s city limits, it feels a million miles away. It’s clifftop location provides gorgeous views of the North Valley and its red rocks, the La Plata mountain range, and the beautiful town of Durango. Special features of this home include indoor and outdoor two-sided fireplaces, an elevator, handmade doors, and extensive architectural lighting
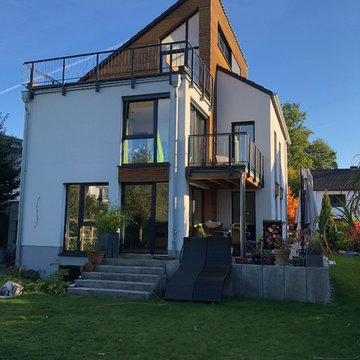
Das Bild zeigt den gartenseitigen Anbau und das neu erstellte, versetzte Doppelpult
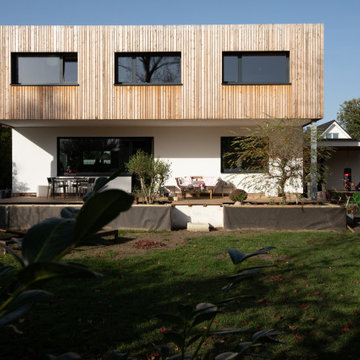
ie vergleichsweise leichte Holzbauweise eignet sich ideal für Aufstockungsvorhaben, da der natürliche Baustoff enorme Vorteile bei der Statik besitzt und das bestehende Gebäude kaum belastet.
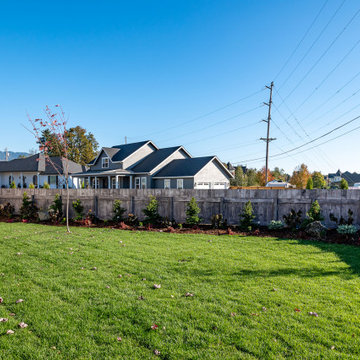
Custom Built home designed to fit on an undesirable lot provided a great opportunity to think outside of the box with the option of one grand outdoor living space or a traditional front and back yard with no connection. We chose to make it GRAND! Large yard with flowing concrete floors from interior to the exterior with covered patio, and large outdoor kitchen.
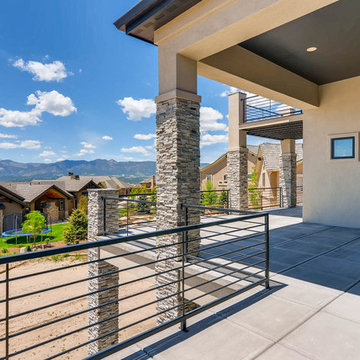
The site sits within a Tuscan-themed subdivision, but the owners wanted the home to have contemporary styling, both outside and in. The result was a blend of Colorado contemporary meets Mediterranean villa. The exterior blends the clean lines of contemporary architecture with the durable Colorado finishes of stucco, stone and heavy timber.
The site was a nice-sized lot, but the true “million dollar view” was at a distinct 40 degree angle from the street. The final design both addresses the street with its garage and angled entry, and then re-orients you within to a truly spectacular view of the Colorado Front Range, anchored by Pikes Peak.
The massing and appearance of the home transforms drastically from front to rear. While the front of the home unfolds around a second floor, it guards the privacy of the living space within. The rear of the home guards this privacy, but completely opens up to the views from its elevated location. The entire rear of the home is a series of exterior living spaces on three separate levels, each with protection from intermittent weather.
The home is a beautiful synthesis of light, form and contemporary materials that result in a comfortable, open living environment.
Exterior Design Ideas with a Shed Roof and a Tile Roof
6
