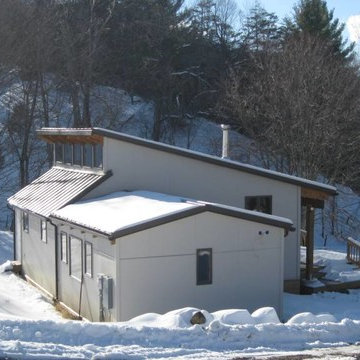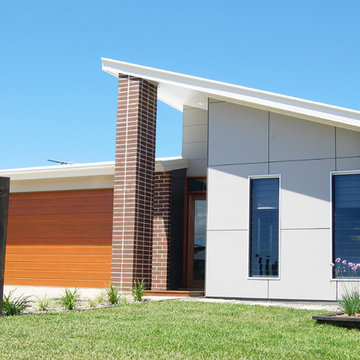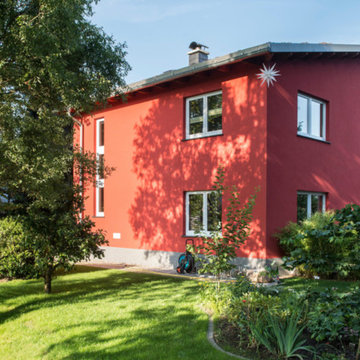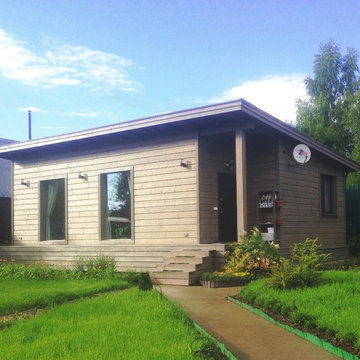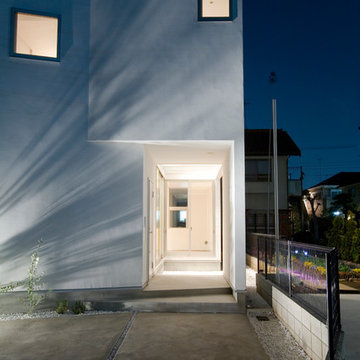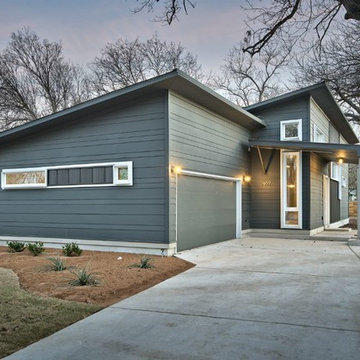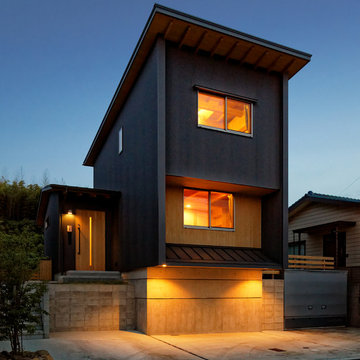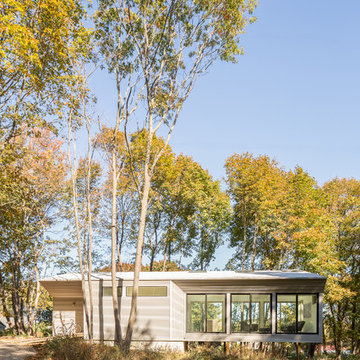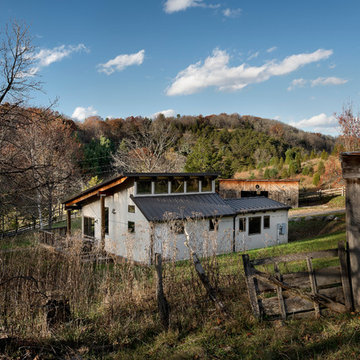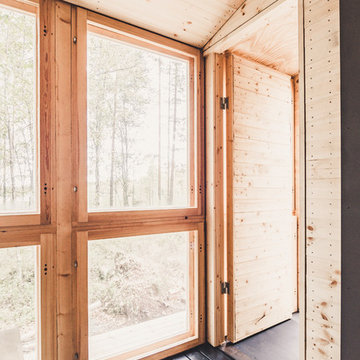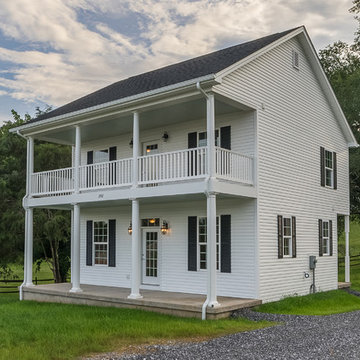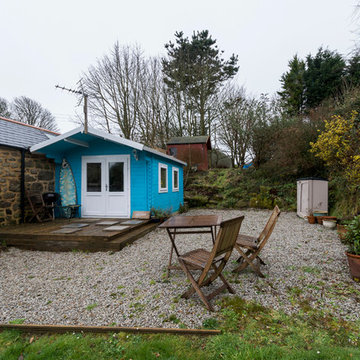Exterior Design Ideas with a Shed Roof
Refine by:
Budget
Sort by:Popular Today
61 - 80 of 405 photos
Item 1 of 3
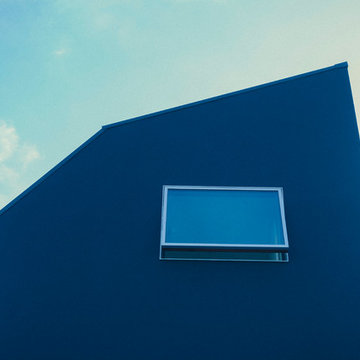
世田谷区の3階建てで、モルタル吹付けのネイビーです。代替進入口にキマド製のサッシを使用しました。
内観が木製で外観がアルミなので、外観のメンテナンスは不要です。
部屋側からサッシの下部を外に押すと開くので、見た目が良い感じです。
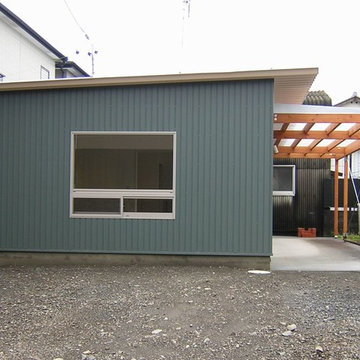
静岡市にある小さな児童福祉施設です。障害者の為の作業を目的にした民間施設で、設計料別途で800万円(15坪)の建物です。床は断熱材を敷いた基礎の土間の上にモルタル塗、外壁はガルバリウムのトタン張りで、内部の腰壁は車椅子に対応するために、OSB合板を貼ってあります。
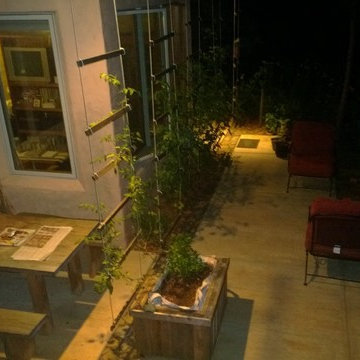
A beautiful idea for a tiny house is a nice outdoor room. This one is extra living and dining area. It also grows herbs and vegetables. Richard C. MacCrea
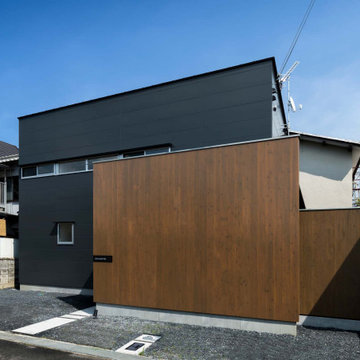
外観は、黒いBOXの手前にと木の壁を配したような構成としています。
木製ドアを開けると広々とした玄関。
正面には坪庭、右側には大きなシュークロゼット。
リビングダイニングルームは、大開口で屋外デッキとつながっているため、実際よりも広く感じられます。
100㎡以下のコンパクトな空間ですが、廊下などの移動空間を省略することで、リビングダイニングが少しでも広くなるようプランニングしています。
屋外デッキは、高い塀で外部からの視線をカットすることでプライバシーを確保しているため、のんびりくつろぐことができます。
家の名前にもなった『COCKPIT』と呼ばれる操縦席のような部屋は、いったん入ると出たくなくなる、超コンパクト空間です。
リビングの一角に設けたスタディコーナー、コンパクトな家事動線などを工夫しました。
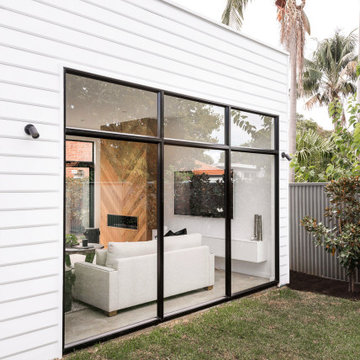
An extension and renovation to a timber bungalow built in the early 1900s in Shenton Park, Western Australia.
Budget $300,000 to $500,000.
The original house is characteristic of the suburb in which it is located, developed during the period 1900 to 1939. A Precinct Policy guides development, to preserve and enhance the established neighbourhood character of Shenton Park.
With south facing rear, one of the key aspects of the design was to separate the new living / kitchen space from the original house with a courtyard - to allow northern light to the main living spaces. The courtyard also provides cross ventilation and a great connection with the garden. This is a huge change from the original south facing kitchen and meals, which was not only very small, but quite dark and gloomy.
Another key design element was to increase the connection with the garden. Despite the beautiful backyard and leafy suburb, the original house was completely cut off from the garden. Now you can see the backyard the moment you step in the front door, and the courtyard breaks the journey as you move through the central corridor of the home to the new kitchen and living area. The entire interior of the home is light and bright.
The rear elevation is contemporary, and provides a definite contrast to the original house, but doesn't feel out of place. There is a connection in the architecture between the old and new - for example, in the scale, in the materials, in the pitch of the roof.

The rear balcony is lined with cedar to provide a warm contrast to the dark metal cladding.
Exterior Design Ideas with a Shed Roof
4
