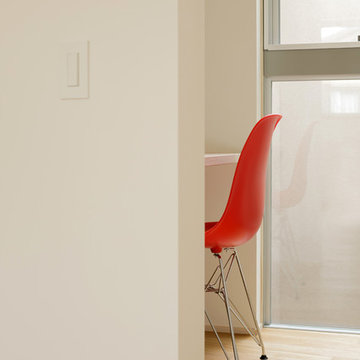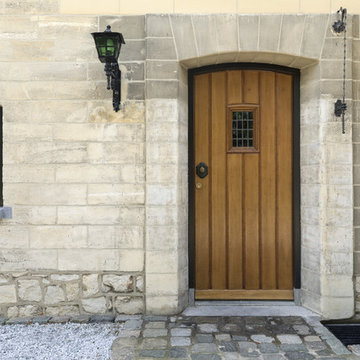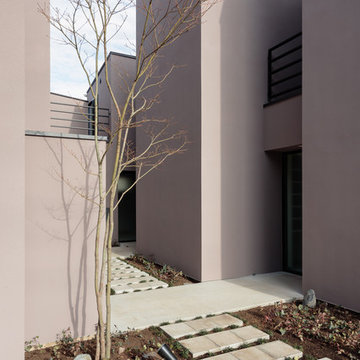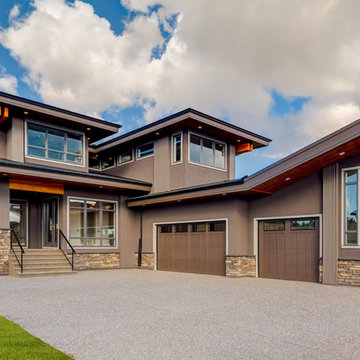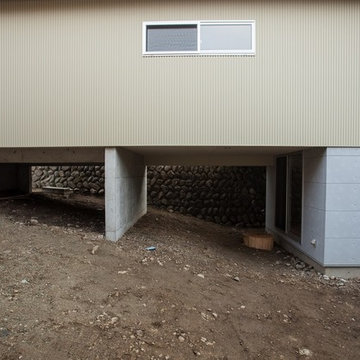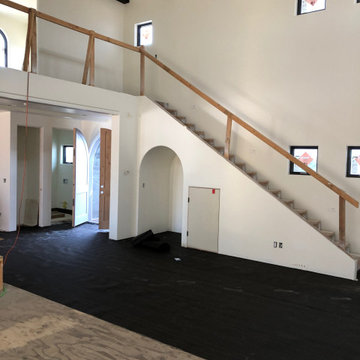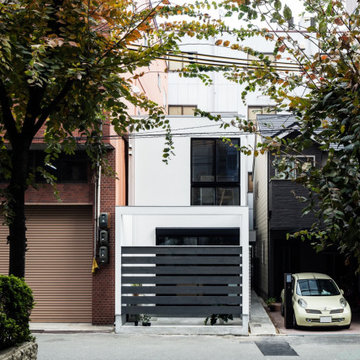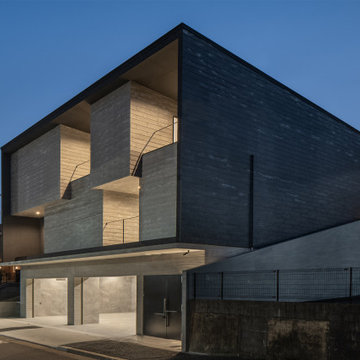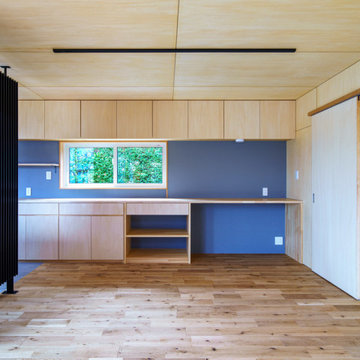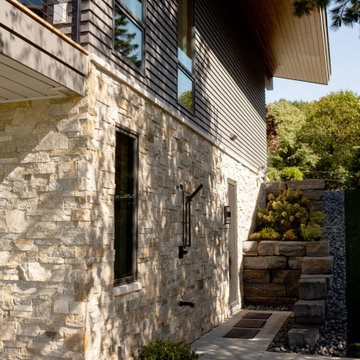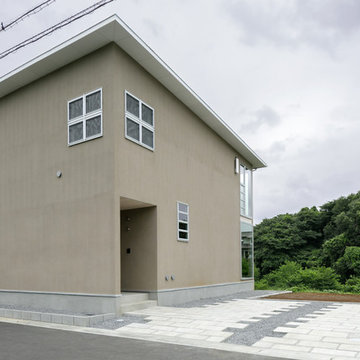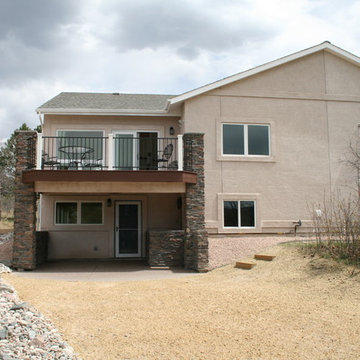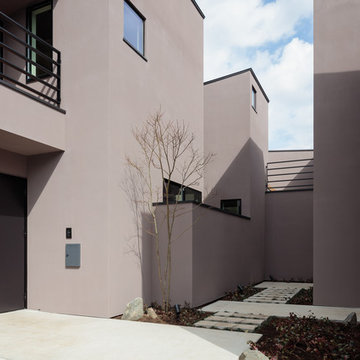Exterior Design Ideas with a Shed Roof
Refine by:
Budget
Sort by:Popular Today
101 - 120 of 121 photos
Item 1 of 3
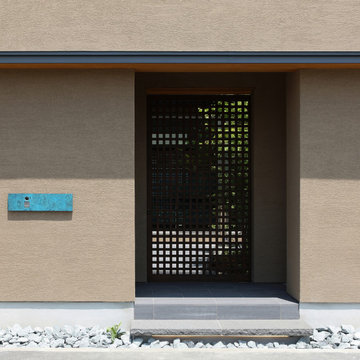
庭住の舎|Studio tanpopo-gumi
撮影|野口 兼史
格子戸の向こう側、豊かな自然を感じる中庭を内包する住まい。日々の何気ない日常を 四季折々に 豊かに・心地良く・・・
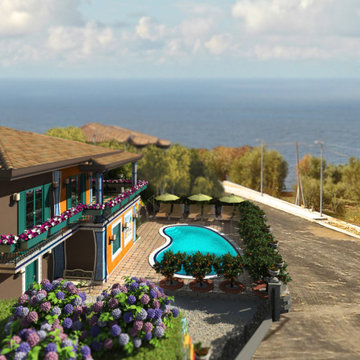
Дизайн проект выполнялся дистанционно, когда Дизайнер проживала на 2 страны Россия - Италия. По звонку и договоренностью с клиентом, выехала из Москвы в южную часть Италии на обмеры. Также на обмеры выехали представители местной строительной компании, которая и реализовывала дизайн интерьера Дизайнера.
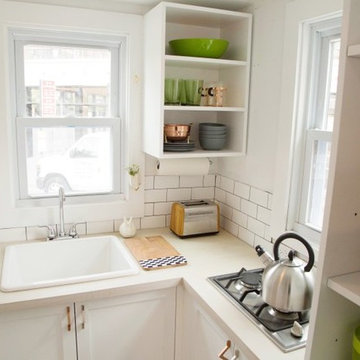
Recently, TaskRabbit challenged a group of 10 Taskers to build a Tiny House in the middle of Manhattan in just 72 hours – all for a good cause.
Building a fully outfitted tiny house in 3 days was a tall order – a build like this often takes months – but we set out to prove the power of collaboration, showing the kind of progress that can be made when people come together, bringing their best insights, skills and creativity to achieve something that seems impossible.
It was quite a week. New York was wonderful (and quite lovely, despite a bit of rain), our Taskers were incredible, and TaskRabbit’s Tiny House came together in record time, due to the planning, dedication and hard work of all involved.
A Symbol for Change
The TaskRabbit Tiny House was auctioned off with 100% of the proceeds going to our partner, Community Solutions, a national nonprofit helping communities take on complex social challenges – issues like homelessness, unemployment and health inequity – through collaboration and creative problem solving. This Tiny House was envisioned as a small symbol of the change that is possible when people have the right tools and opportunities to work together. Through our three-day build, our Taskers proved that amazing things can happen when we put our hearts into creating substantive change in our communities.
The Winning Bid
We’re proud to report that we were able to raise $26,600 to support Community Solutions’ work. Sarah, a lovely woman from New Hampshire, placed the winning bid – and it’s nice to know our tiny home is in good hands.
#ATinyTask: Behind the Scenes
The Plans
A lot of time and effort went into making sure this Tiny Home was as efficient, cozy and welcoming as possible. Our master planners, designer Lesley Morphy and TaskRabbit Creative Director Scott Smith, maximized every square inch in the little house with comfort and style in mind, utilizing a lofted bed, lofted storage, a floor-to-ceiling tiled shower, a compost toilet, and custom details throughout. There’s a surprising amount of built-in storage in the kitchen, while a conscious decision was made to keep the living space open so you could actually exist comfortably without feeling cramped.
The Build
Our Taskers worked long, hard shifts while our team made sure they were well fed, hydrated and in good spirits. The team brought amazing energy and we couldn’t be prouder of the way they worked together. Stay tuned, as we’ll be highlighting more of our Tiny House Taskers’ stories in coming days – they were so great that we want to make sure all of you get to know them better.
The Final Product
Behold, the completed Tiny House! For more photos, be sure to check out our Facebook page.
This was an incredibly inspiring project, and we really enjoyed watching the Tiny House come to life right in the middle of Manhattan. It was amazing to see what our Taskers are capable of, and we’re so glad we were able to support Community Solutions and help fight homelessness, unemployment and health inequity with #ATinyTask.

A Southern California contemporary residence designed by Atelier R Design with the Glo European Windows D1 Modern Entry door accenting the modern aesthetic.
Sterling Reed Photography
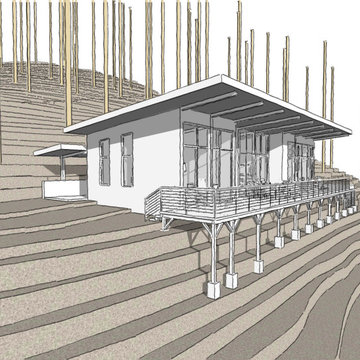
Yavapai Cabin sits in the middle of a steep mountain in an Arizona conifer forest. A clearing on the slope was made by the owner, with a vision to create a cabin immersed within the tree canopies. Upward Architecture approached the project with two design options, exploring different ways to bring filtered light into the living spaces. Both options propose a plan with a central kitchen and living space, with sleeping suites on either side. A simple shed roof opens up to the commanding views of this Yavapai County forest, from all rooms.
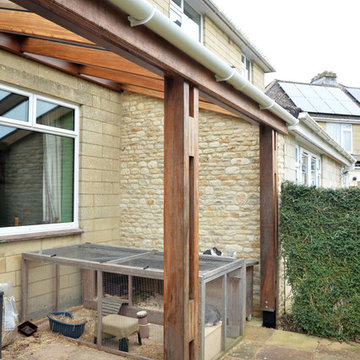
All things bright and beautiful, all projects great and small.
In the run up to Easter, an interesting little project built by clients looking to increase their under-cover outside space, primarily to keep their rabbits happy and comfortable.
We can assist with all scale of project, from large new builds to little alterations to your home to improve your quality of life.
All projects considered.
Iroko structure with a glazed roof, Cotswold Stone side wall and open front.
Verity Lacey
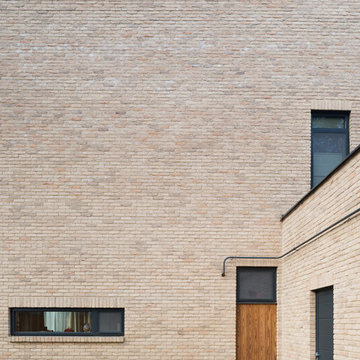
Фасад облицован бельгийским кирпичом ручной формовки и термодревесиной.
Архитекторы: Сергей Гикало, Александр Купцов, Антон Федулов
Фото: Илья Иванов
Exterior Design Ideas with a Shed Roof
6
