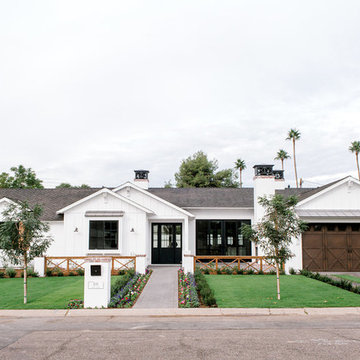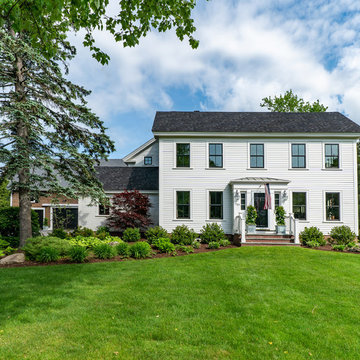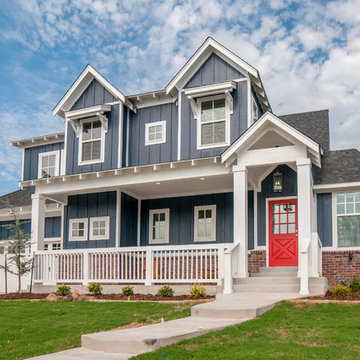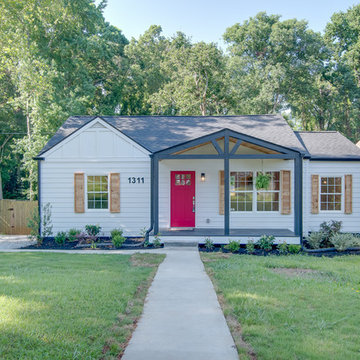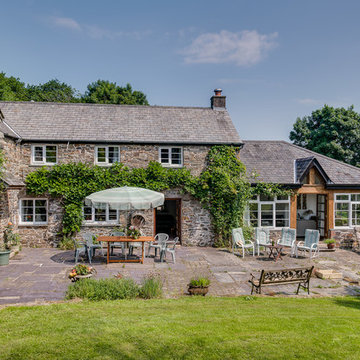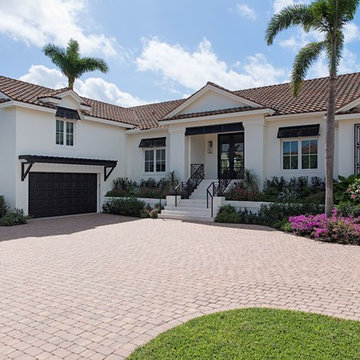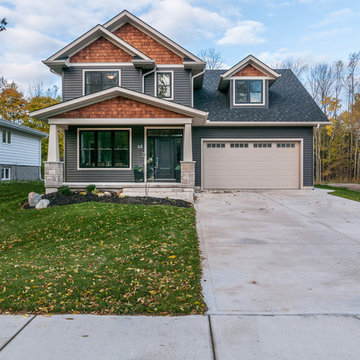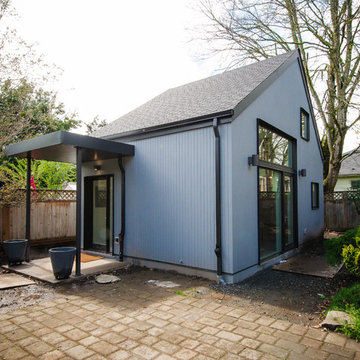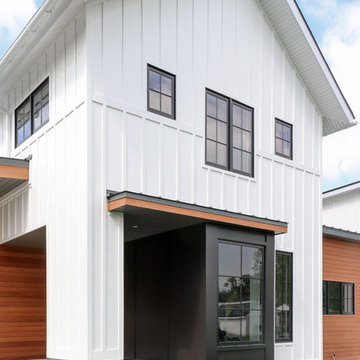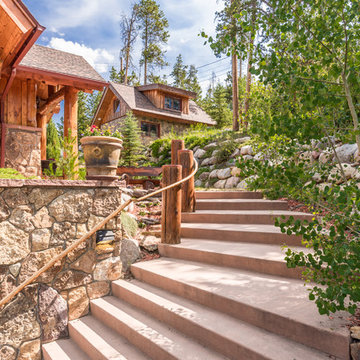Exterior Design Ideas with a Shingle Roof and a Tile Roof
Refine by:
Budget
Sort by:Popular Today
241 - 260 of 110,976 photos
Item 1 of 3
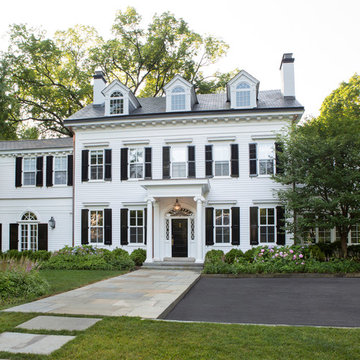
Built in the early 1900’s, this home is rich in Princeton history. The ballroom addition was actually moved from downtown Princeton in the 1920’s. Meticulous planning and care were taken in every aspect of this restoration. Highlights include a kitchen addition with an 11’ skylight, custom cabinetry throughout and a European antique wood floor finish.
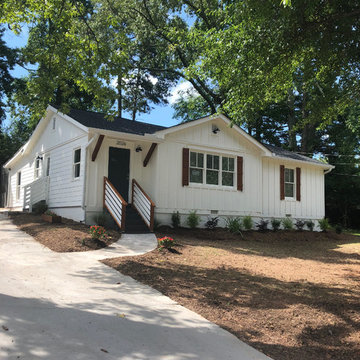
This is one of our latest whole house renovations in Smyrna, GA. Project turned an old run down 1950's house into a fabulous modern farmhouse! The exterior of the house is painted in Benjamin Moore's Simply White. Front door is painted in Benjamin Moore's Iron Ore. Board and Batten cedar shutters with cedar brackets and rail accents create the modern farmhouse look!
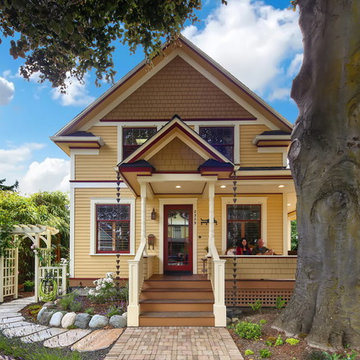
After many years of careful consideration and planning, these clients came to us with the goal of restoring this home’s original Victorian charm while also increasing its livability and efficiency. From preserving the original built-in cabinetry and fir flooring, to adding a new dormer for the contemporary master bathroom, careful measures were taken to strike this balance between historic preservation and modern upgrading. Behind the home’s new exterior claddings, meticulously designed to preserve its Victorian aesthetic, the shell was air sealed and fitted with a vented rainscreen to increase energy efficiency and durability. With careful attention paid to the relationship between natural light and finished surfaces, the once dark kitchen was re-imagined into a cheerful space that welcomes morning conversation shared over pots of coffee.
Every inch of this historical home was thoughtfully considered, prompting countless shared discussions between the home owners and ourselves. The stunning result is a testament to their clear vision and the collaborative nature of this project.
Photography by Radley Muller Photography
Design by Deborah Todd Building Design Services

Photo Credit: David Cannon; Design: Michelle Mentzer
Instagram: @newriverbuildingco
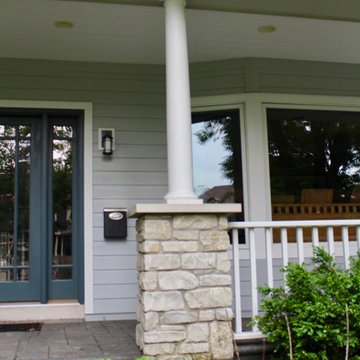
Park Ride, IL Cape Cod with James HardiePlank Lap Siding in ColorPlus Technology Color Light Mist and HardieTrim in ColorPlus Technology Color Arctic White.
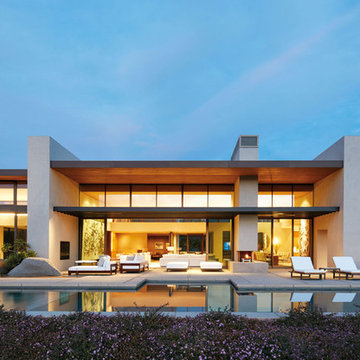
This 6,500-square-foot one-story vacation home overlooks a golf course with the San Jacinto mountain range beyond. The house has a light-colored material palette—limestone floors, bleached teak ceilings—and ample access to outdoor living areas.
Builder: Bradshaw Construction
Architect: Marmol Radziner
Interior Design: Sophie Harvey
Landscape: Madderlake Designs
Photography: Roger Davies
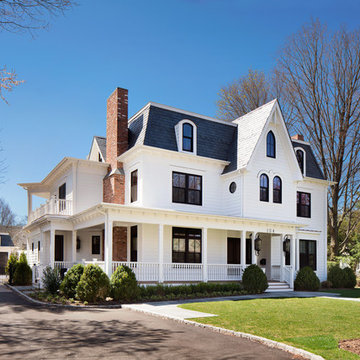
This Second Empire Victorian, was built with a unique, modern, open floor plan for an active young family. The challenge was to design a Transitional Victorian home, honoring the past and creating its own future story. A variety of windows, such as lancet arched, basket arched, round, and the twin half round infused whimsy and authenticity as a nod to the period. Dark blue shingles on the Mansard roof, characteristic of Second Empire Victorians, contrast the white exterior, while the quarter wrap around porch pays homage to the former home.
Architect: T.J. Costello - Hierarchy Architecture + Design
Photographer: Amanda Kirkpatrick
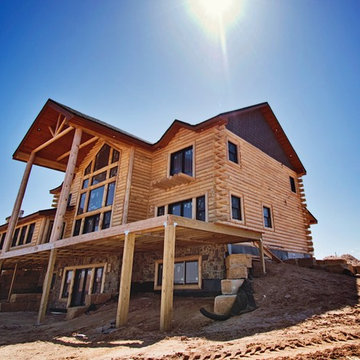
Affectionately nicknamed "The Beast," this 7,000 square foot log home located on the shores of Lake Michigan is a sight to behold. We worked on this estate with Northern Expedition Log Homes, LLC and Expedition Log Homes in Sheboygan, WI and can't be more pleased with the final, jaw-dropping results. This home was crafted with 8' cedar logs and we at DW3 Construction were in charge of framing as well as soffits and siding. Let's just say, it turned out better than we ever imagined. Take a look inside and let us know what you think...
Kim Hanson Photography, Art and Design
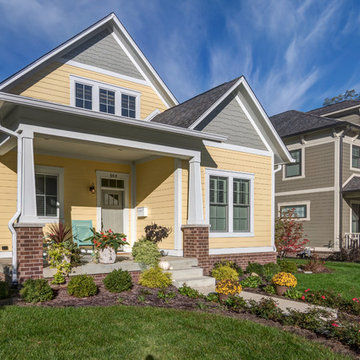
This charming craftsman cottage stands out thanks to the pale yellow exterior.
Photo Credit: Tom Graham
Exterior Design Ideas with a Shingle Roof and a Tile Roof
13
