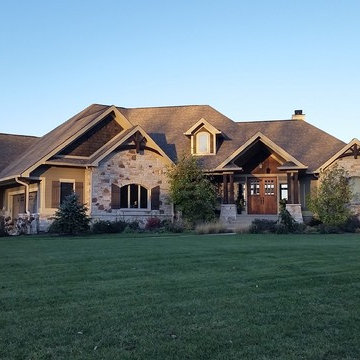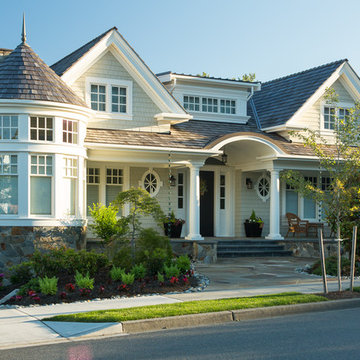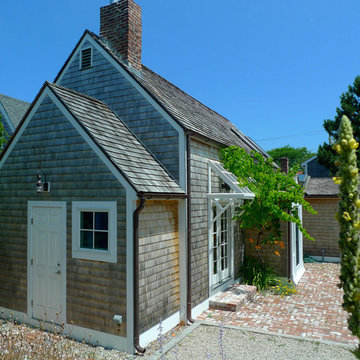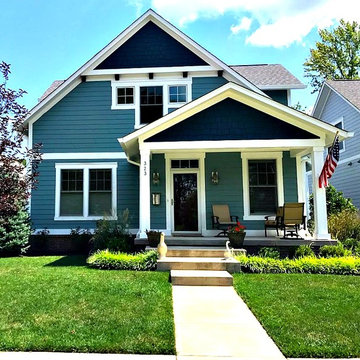Exterior Design Ideas with a Shingle Roof
Refine by:
Budget
Sort by:Popular Today
41 - 60 of 762 photos
Item 1 of 3
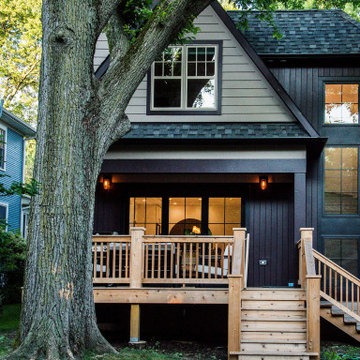
The plan concept involved moving the existing stair to free up more interior space, and relocating it to the new stair tower of the addition, connecting all three floors through a light-filled vertical element.
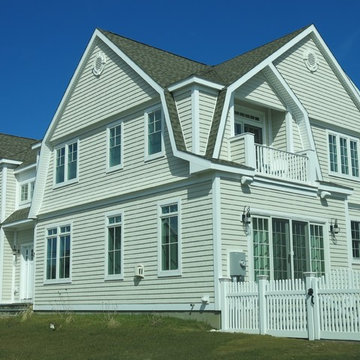
Front/side view of a new custom home in Old Saybrook, CT designed by Jennifer Morgenthau Architect, LLC

Malibu, CA / Complete Exterior Remodel / New Roof, Re-stucco, Trim & Fascia, Windows & Doors and a fresh paint to finish.
For the remodeling of the exterior of the home, we installed all new windows around the entire home, a complete roof replacement, the re-stuccoing of the entire exterior, replacement of the window trim and fascia and a fresh exterior paint to finish.

The cottage style exterior of this newly remodeled ranch in Connecticut, belies its transitional interior design. The exterior of the home features wood shingle siding along with pvc trim work, a gently flared beltline separates the main level from the walk out lower level at the rear. Also on the rear of the house where the addition is most prominent there is a cozy deck, with maintenance free cable railings, a quaint gravel patio, and a garden shed with its own patio and fire pit gathering area.
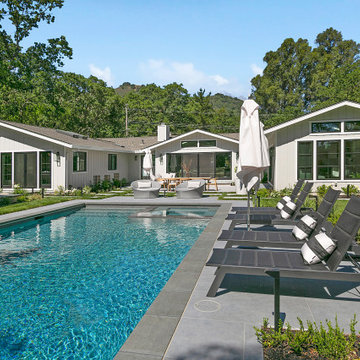
When it came to building the two additions onto the back of this home, it required extra roof space. As such, it was important to design the shape and slope of the roof to match the existing structure. Aesthetically, it was also important to complement the home’s exterior design. Because the roof shape in the back was varied—combining a dutch gabled, gabled, and hip roof—it was important to create a cohesive design. Gayler designed and built a new sloped roof that was both practical and aesthetic.

Between the house and garage is a paver patio, perfect for outdoor entertaining.
Contractor: Maven Development
Photo: Emily Rose Imagery
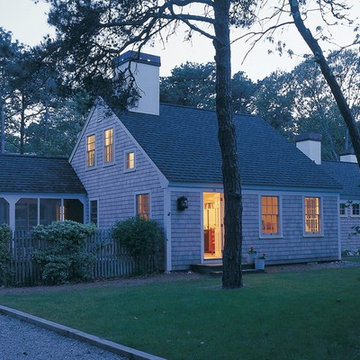
Traditional Cape Cod "Half house" entry at twilight.
Photo by Scott Gibson, courtesy Fine Homebuilding magazine
The renovation and expansion of this traditional half Cape cottage into a bright and spacious four bedroom vacation house was featured in Fine Homebuilding magazine and in the books Additions and Updating Classic America: Capes from Taunton Press.

The James Hardie siding in Boothbay Blue calls attention to the bright white architectural details that lend this home a historical charm befitting of the surrounding homes.
Exterior Design Ideas with a Shingle Roof
3
