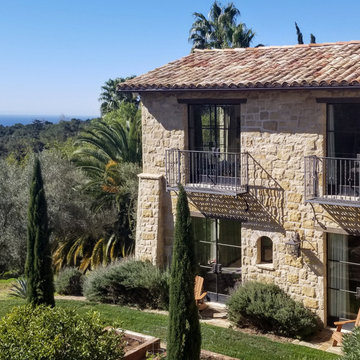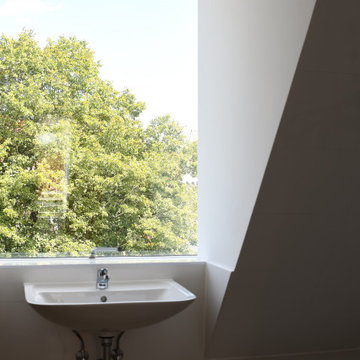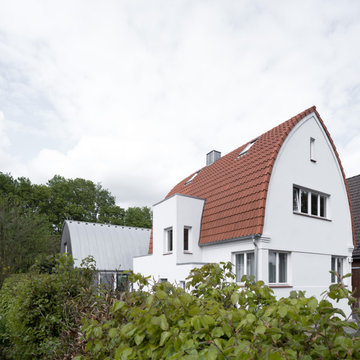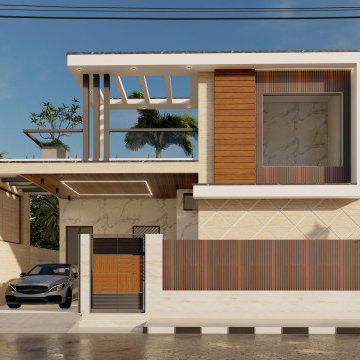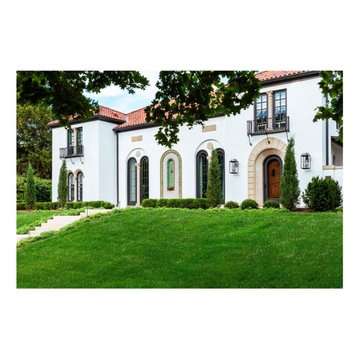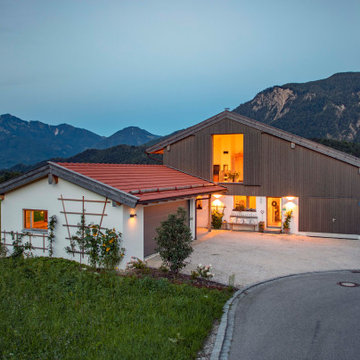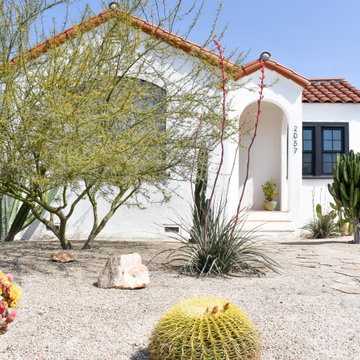Exterior Design Ideas with a Tile Roof and a Red Roof
Refine by:
Budget
Sort by:Popular Today
121 - 140 of 1,307 photos
Item 1 of 3
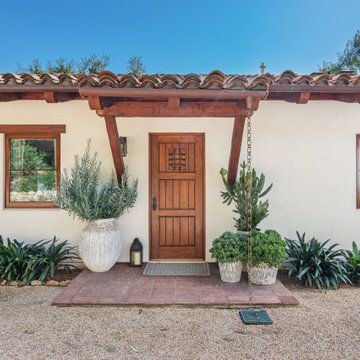
JL Interiors is a LA-based creative/diverse firm that specializes in residential interiors. JL Interiors empowers homeowners to design their dream home that they can be proud of! The design isn’t just about making things beautiful; it’s also about making things work beautifully. Contact us for a free consultation Hello@JLinteriors.design _ 310.390.6849
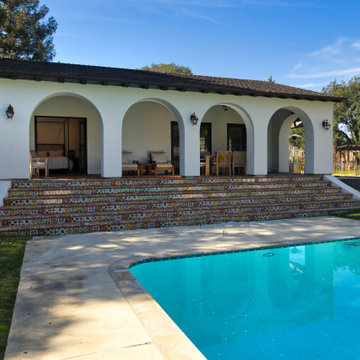
Colorful Mediterranean tile leads to an arcade of white stucco arches accented with wrought iron sconces. The red tile roof also contributes to the Santa Barbara Style.
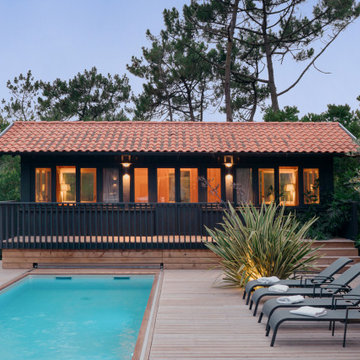
Maison en bois et tuiles. Les avant-toits permettent de profiter de l'extérieur toute l'année.
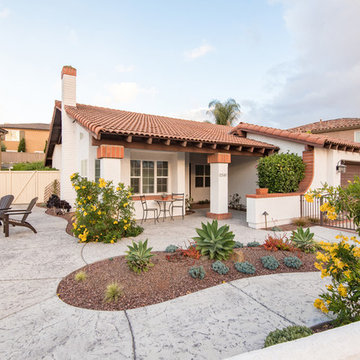
This Rancho Bernardo exterior hardscape was transformed into a contemporary while drought-resistant enclosed front yard with stucco partial walls. The stucco partial walls matching the exterior of the home is paired with an electric firepit and seating area. www.choosechi.com. Photos by Scott Basile, Basile Photography.
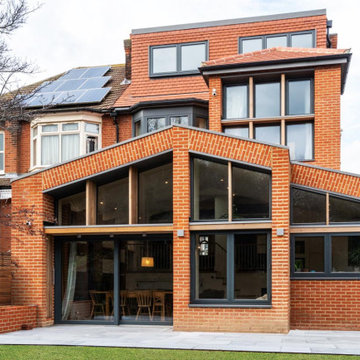
Garden extension exterior brie soleil solar shading detail to prevent overheating and maximise light and views on the souther facade. Part of the whole house extensions and a full refurbishment to a semi-detached house in East London.
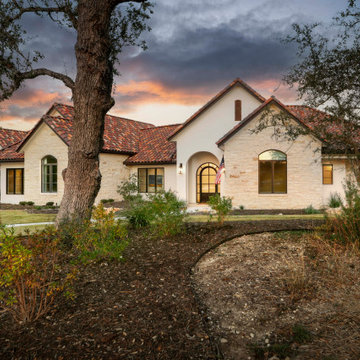
Nestled into a private culdesac in Cordillera Ranch, this classic traditional home struts a timeless elegance that rivals any other surrounding properties.
Designed by Jim Terrian, this residence focuses more on those who live a more relaxed lifestyle with specialty rooms for Arts & Crafts and an in-home exercise studio. Native Texas limestone is tastefully blended with a light hand trowel stucco and is highlighted by a 5 blend concrete tile roof. Wood windows, linear styled fireplaces and specialty wall finishes create warmth throughout the residence. The luxurious Master bath features a shower/tub combination that is the largest wet area that we have ever built. Outdoor you will find an in-ground hot tub on the back lawn providing long range Texas Hill Country views and offers tranquility after a long day of play on the Cordillera Ranch Jack Nicklaus Signature golf course.

Vivienda familiar con marcado carácter de la arquitectura tradicional Canaria, que he ha querido mantener en los elementos de fachada usando la madera de morera tradicional en las jambas, las ventanas enrasadas en el exterior de fachada, pero empleando materiales y sistemas contemporáneos como la hoja oculta de aluminio, la plegable (ambas de Cortizo) o la pérgola bioclimática de Saxun. En los interiores se recupera la escalera original y se lavan los pilares para llegar al hormigón. Se unen los espacios de planta baja para crear un recorrido entre zonas de día. Arriba se conserva el práctico espacio central, que hace de lugar de encuentro entre las habitaciones, potenciando su fuerza con la máxima apertura al balcón canario a la fachada principal.
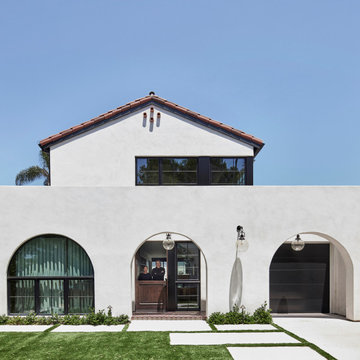
Front facade: Second floor is offset backward from first floor to allow sunlight below and obscures a second floor family outdoor living space / balcony with fireplace
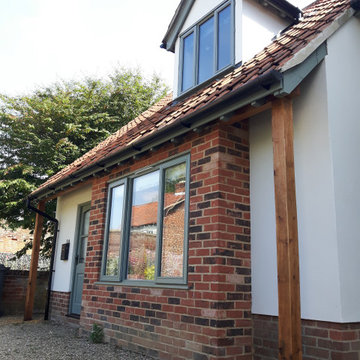
The existing garage and passage has been successfully converted into a family / multi-use room and home office with W.C. Bi folding doors allow the space to be opened up into the gardens. The garage door opening has been retained and adapted to form a feature brick bay window with window seat to the home office, creating a serene workspace.

Restored front facade to remove the enclosed porch, rebuild the front fence and tessellated entry path. New paint colours and landscaping.
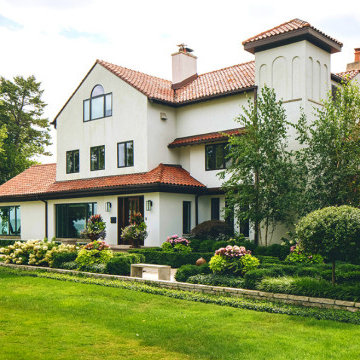
At the end of a unique Winnetka street is an equally unique North Shore Spanish Colonial that needed updating.
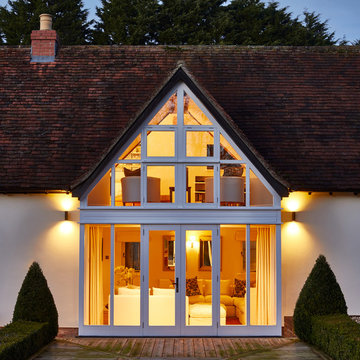
A two storey, side extension with internal remodelling and complete renovation. The extension really accentuates this unique home placed within the scenic environment of the countryside.
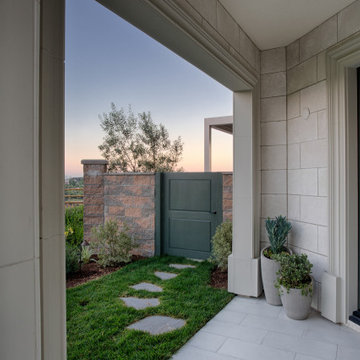
This exterior entry addition has Eldorado stone cladding, Spanish roof tiles, concrete-finished, polystyrene exterior trim moulding, large-format, porcelain tile front walkway matching stone cladding. CMU wall and custom side gate to match front entry.
Exterior Design Ideas with a Tile Roof and a Red Roof
7
