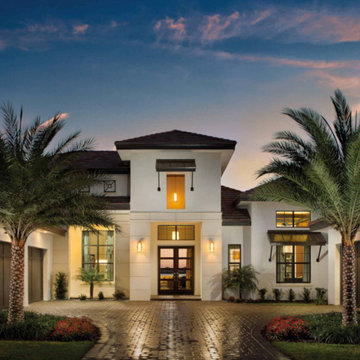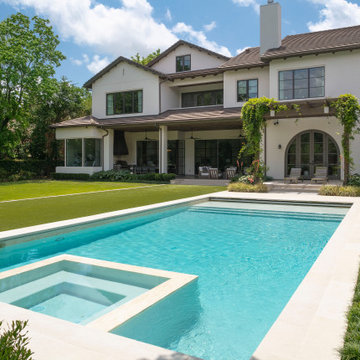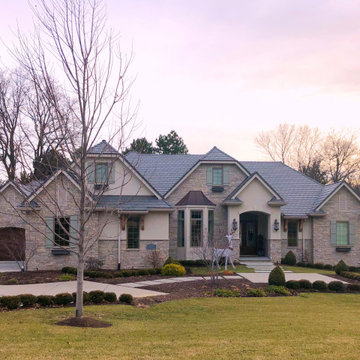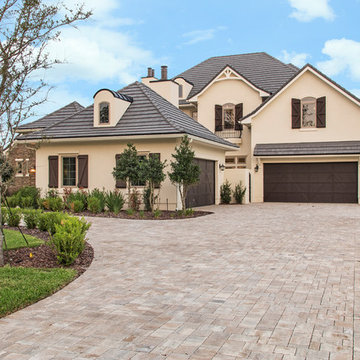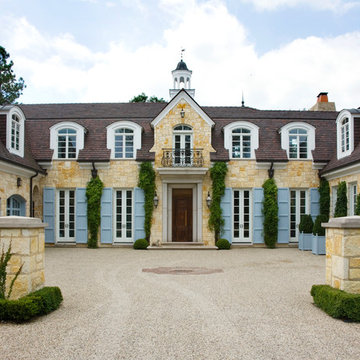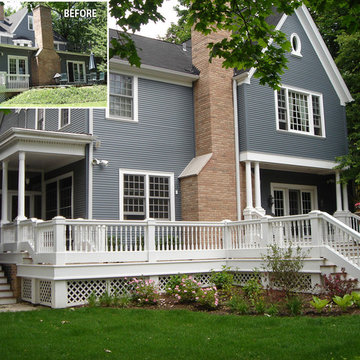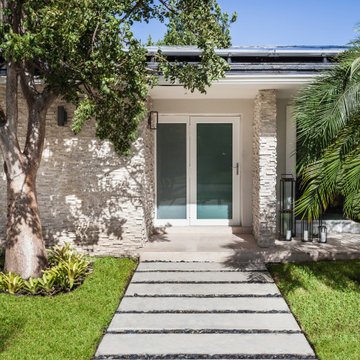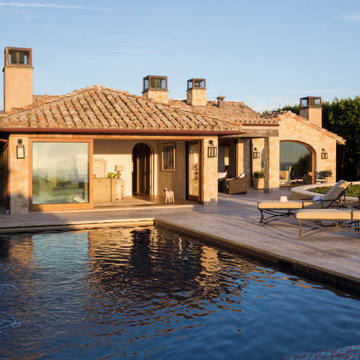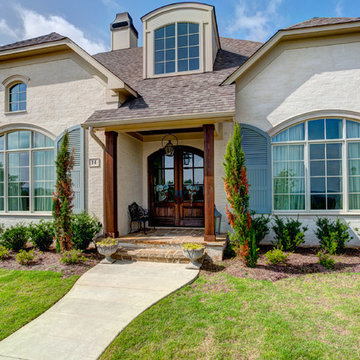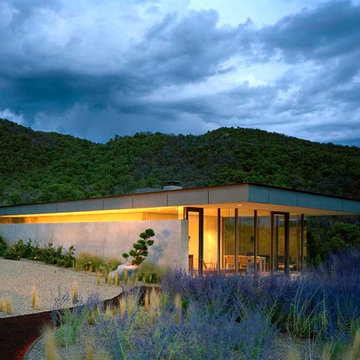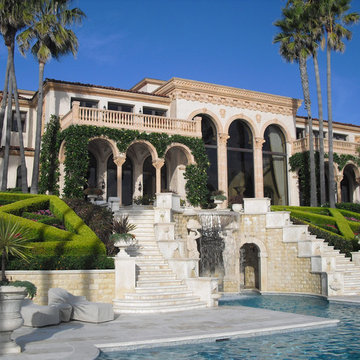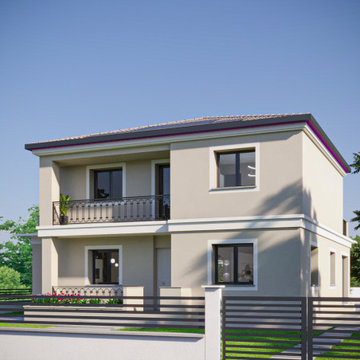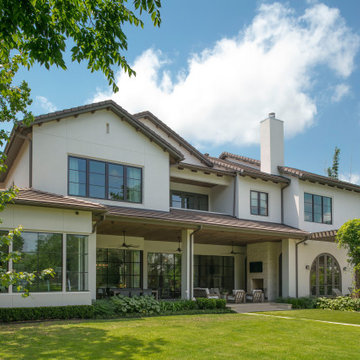Exterior Design Ideas with a Tile Roof
Sort by:Popular Today
121 - 140 of 3,666 photos
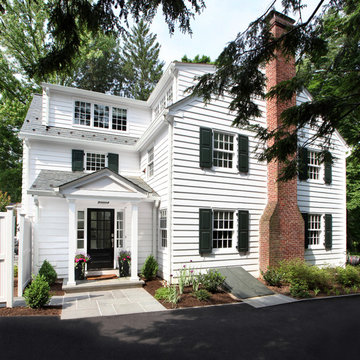
This view shows how the new additions match the style of the original home. The new porch and stacked shed roofs and shed dormers increase the volume of the interior space and add visual interest on the exterior.
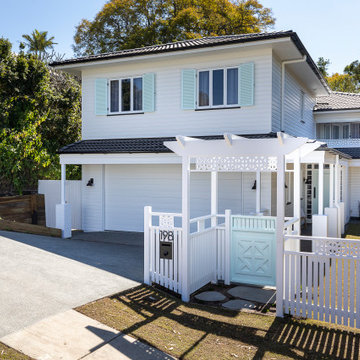
The exterior of this house was always going to feature a little bit of colour. The front gate, front door and shutters all match the colour of the kitchen island bench. The black wall lights reference the iron detailing on the interior and the fence detailing references the balustrade on the front porch.
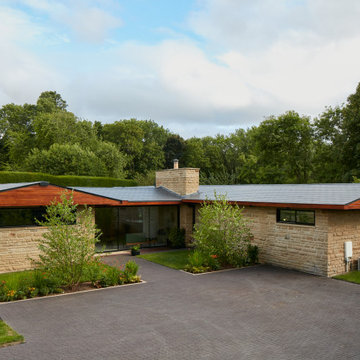
From a dilapidated 1960’s bungalow to a contemporary single storey Californian ranch style property. Ferndale is now a home fit for the 21st century with a strong appreciation for considered mid-century design. A rare example of coherent design and iconic features paired with premium finishes bespoke furniture and beautiful styling.
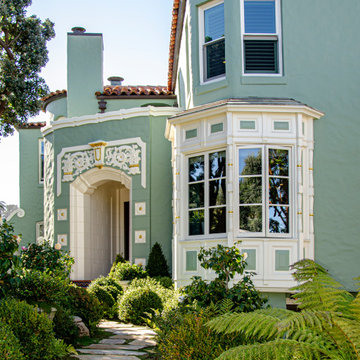
Project: Sea Cliff Residence
Location: San Francisco, CA
How to color a 1926 Spanish Colonial residence with a spectacular location overlooking the Pacific Ocean?
The owners favored a green palette used inside and out in varying shades and intensities. The color was born out of the spectacular cliffside landscape and ever-changing water hues.
Photos: Michael Capulong
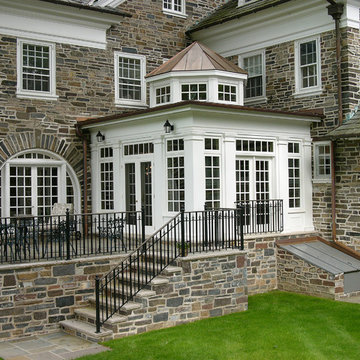
This breakfast room addition with its lantern top was designed to create a light filled space open to what had previously been a poorly lit kitchen. The clearstory windows and stately columns nestled within the fieldstone exterior make for an exquisite addition.
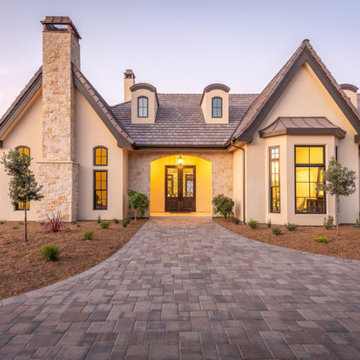
Our French Normandy-style estate nestled in the hills high above Monterey is complete. Featuring a separate one bedroom one bath carriage house and two garages for 5 cars. Multiple French doors connect to the outdoor spaces which feature a covered patio with a wood-burning fireplace and a generous tile deck!
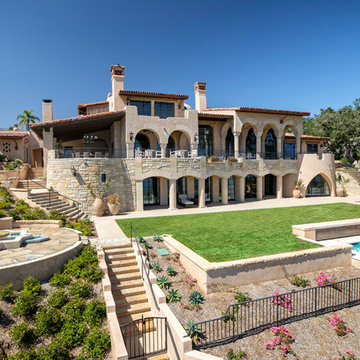
Three story Andalusian estate. Plaster and stone exterior. Red tile roof. Floor to ceiling windows and French doors. Groin vaulted ceiling on exterior deck. Numerous fountains, pool, spa, bocce court, and putting green.
Photography: Jim Bartsch
Exterior Design Ideas with a Tile Roof
7
