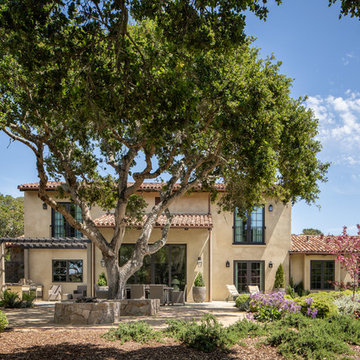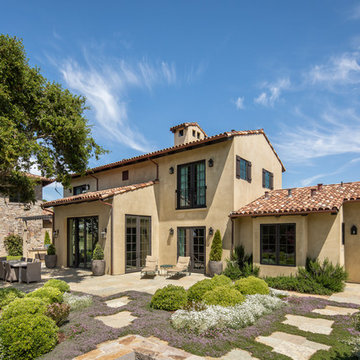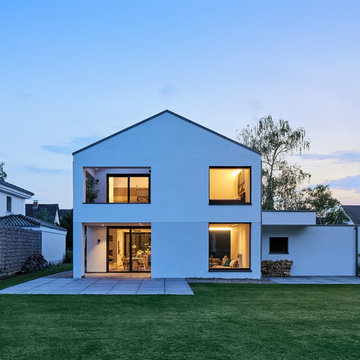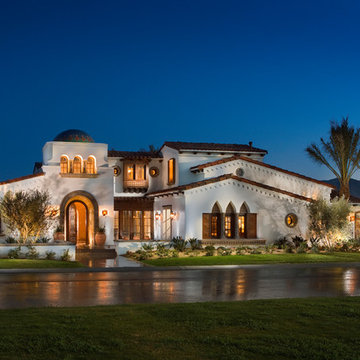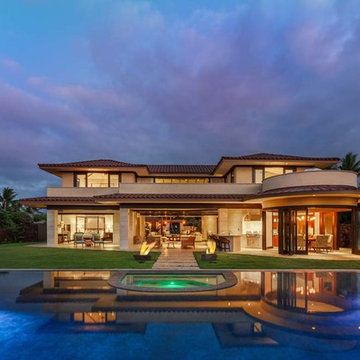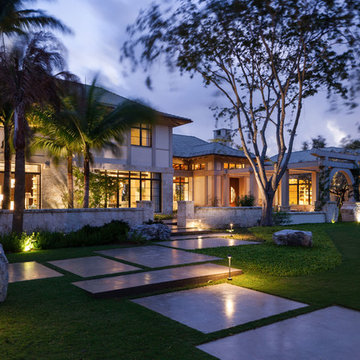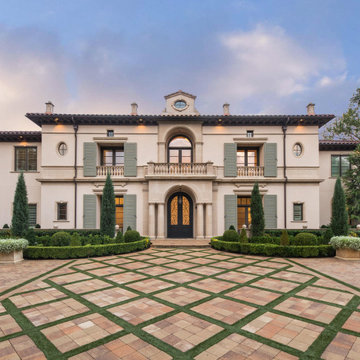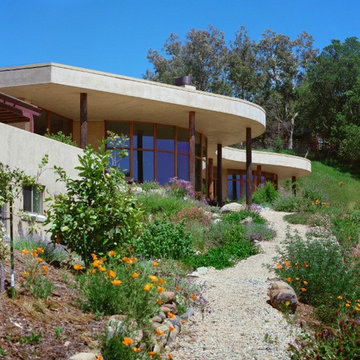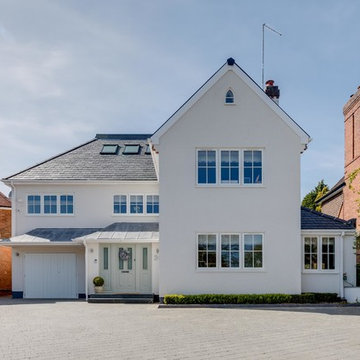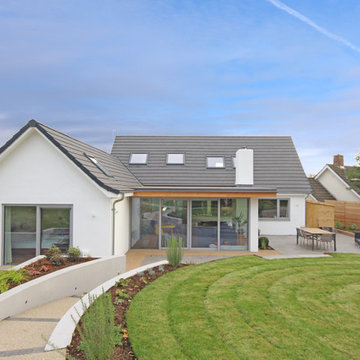Exterior Design Ideas with a Tile Roof
Refine by:
Budget
Sort by:Popular Today
101 - 120 of 6,910 photos
Item 1 of 3
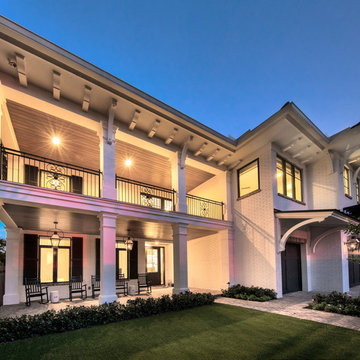
Gulf Building recently completed the “ New Orleans Chic” custom Estate in Fort Lauderdale, Florida. The aptly named estate stays true to inspiration rooted from New Orleans, Louisiana. The stately entrance is fueled by the column’s, welcoming any guest to the future of custom estates that integrate modern features while keeping one foot in the past. The lamps hanging from the ceiling along the kitchen of the interior is a chic twist of the antique, tying in with the exposed brick overlaying the exterior. These staple fixtures of New Orleans style, transport you to an era bursting with life along the French founded streets. This two-story single-family residence includes five bedrooms, six and a half baths, and is approximately 8,210 square feet in size. The one of a kind three car garage fits his and her vehicles with ample room for a collector car as well. The kitchen is beautifully appointed with white and grey cabinets that are overlaid with white marble countertops which in turn are contrasted by the cool earth tones of the wood floors. The coffered ceilings, Armoire style refrigerator and a custom gunmetal hood lend sophistication to the kitchen. The high ceilings in the living room are accentuated by deep brown high beams that complement the cool tones of the living area. An antique wooden barn door tucked in the corner of the living room leads to a mancave with a bespoke bar and a lounge area, reminiscent of a speakeasy from another era. In a nod to the modern practicality that is desired by families with young kids, a massive laundry room also functions as a mudroom with locker style cubbies and a homework and crafts area for kids. The custom staircase leads to another vintage barn door on the 2nd floor that opens to reveal provides a wonderful family loft with another hidden gem: a secret attic playroom for kids! Rounding out the exterior, massive balconies with French patterned railing overlook a huge backyard with a custom pool and spa that is secluded from the hustle and bustle of the city.
All in all, this estate captures the perfect modern interpretation of New Orleans French traditional design. Welcome to New Orleans Chic of Fort Lauderdale, Florida!
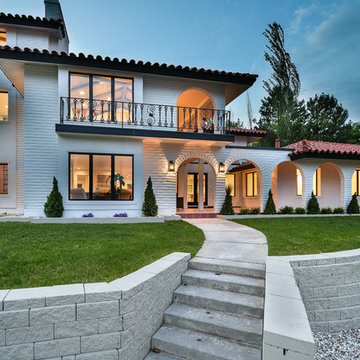
An old home with good bones: we updated this tired facade from drab to an understated beauty with fresh paint and squared off, clad windows. New glass doors welcome visitors and generous porticoes make outdoor living a requirement.
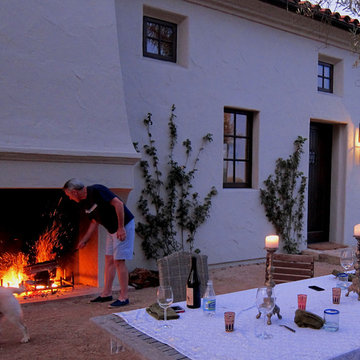
Design Consultant Jeff Doubét is the author of Creating Spanish Style Homes: Before & After – Techniques – Designs – Insights. The 240 page “Design Consultation in a Book” is now available. Please visit SantaBarbaraHomeDesigner.com for more info.
Jeff Doubét specializes in Santa Barbara style home and landscape designs. To learn more info about the variety of custom design services I offer, please visit SantaBarbaraHomeDesigner.com
Jeff Doubét is the Founder of Santa Barbara Home Design - a design studio based in Santa Barbara, California USA.
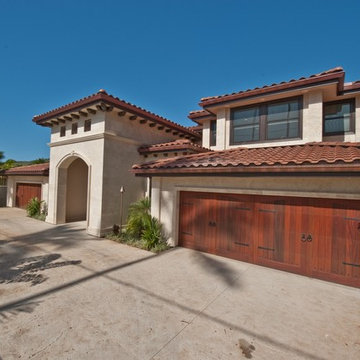
Magnificent entry adorned with Authentic Durango Ancient Veracruz™ Truly Tumbled material and Authentic Durango Veracruz™ HF custom moldings.
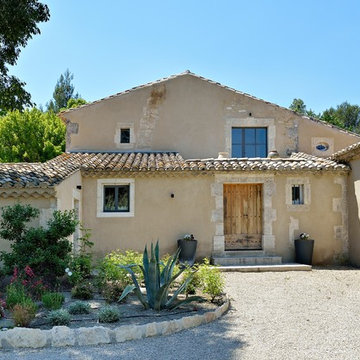
De l’ombre à la lumière… ce pourrait être le résumé du projet d’extension et transformation dans lequel se sont lancés les heureux propriétaires. Le pari d’ouverture et de transparence entre intérieur / extérieur, et entre les pièces, a orienté le projet de transformation complète d’un mas originellement fractionné, peu ouvert et aux hauteurs sous plafond jugées trop faibles. Pour étendre et accompagner les perspectives créées, un sol foncé (pierre naturelle) est posé dans le sens de l’enfilade des pièces. Les plafonds et les murs sont peints à la chaux blanche pour laisser au mobilier et aux objets rassemblés avec passion, le soin de la décoration et d’une atmosphère invitant au repos et à la rêverie. Quelques pièces d’auteur comme certains luminaires complètent la personnalisation de cette belle maison d’été. Le jardin mute également pour des espaces plus clairs, avec des perspectives nouvelles pour profiter du paysage des Alpilles et renouer le dialogue intérieur / extérieur grâce aux grandes ouvertures crées et des espaces intermédiaires où tout le monde se rassemble (sous la treille ou sous le platane…).

Архитектор Александр Петунин,
интерьер Анна Полева, Жанна Орлова,
строительство ПАЛЕКС дома из клееного бруса
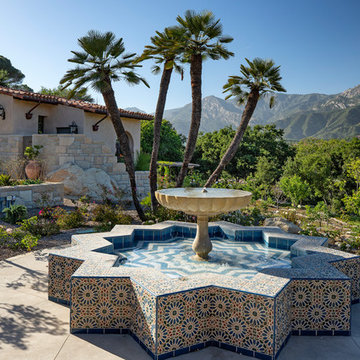
Three story Andalusian estate. Plaster and stone exterior. Red tile roof. Floor to ceiling windows and French doors. Groin vaulted ceiling on exterior deck. Guest house, numerous fountains, pool, spa, bocce court, and putting green.
Photography: Jim Bartsch
Exterior Design Ideas with a Tile Roof
6

