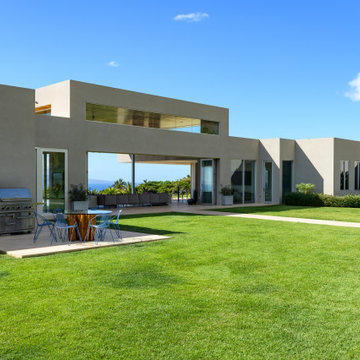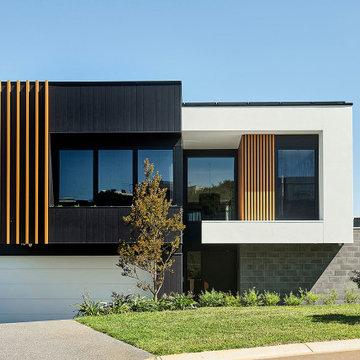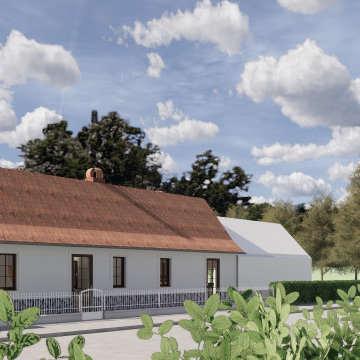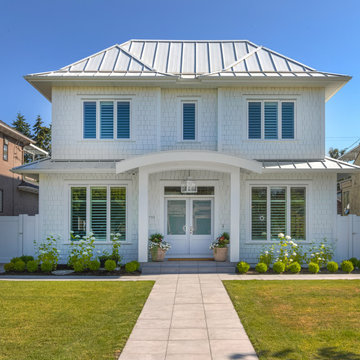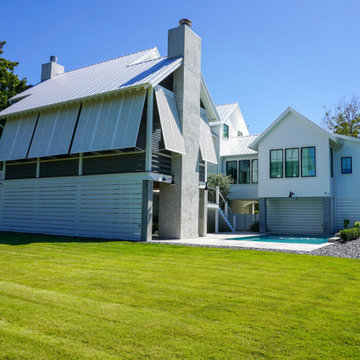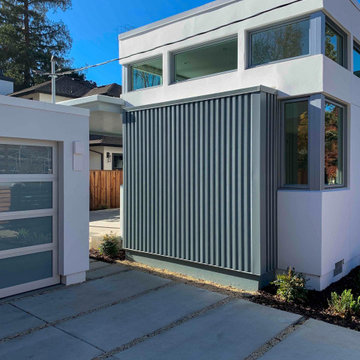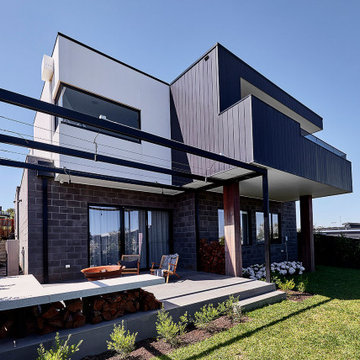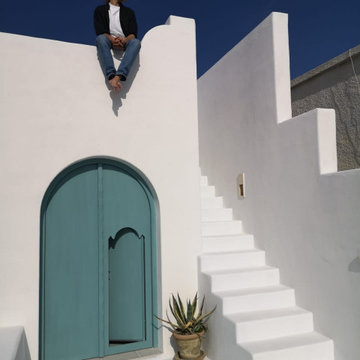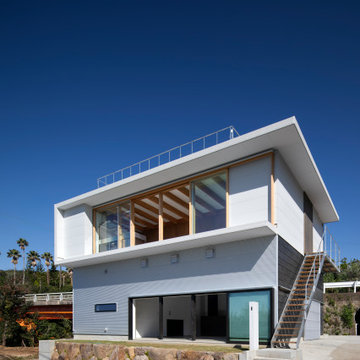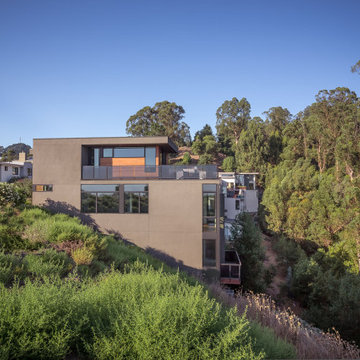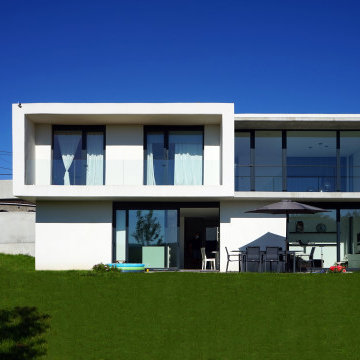Exterior Design Ideas with a White Roof
Refine by:
Budget
Sort by:Popular Today
121 - 140 of 546 photos
Item 1 of 3
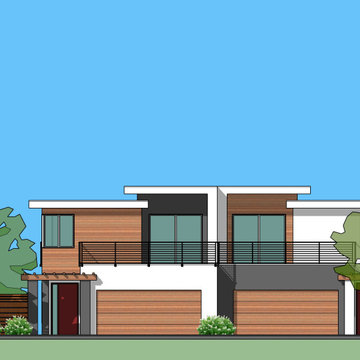
Design of the front elevation. Architectural technics were used to dismiss the repetition nature of the identical duplex floor plans.
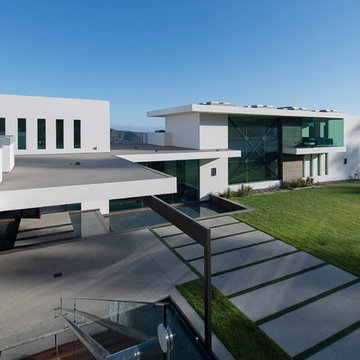
Benedict Canyon Beverly Hills modern architectural mansion exterior. Photo by William MacCollum.
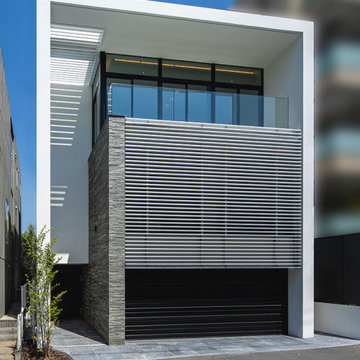
周囲はマンションに囲まれた敷地で、左右と上からの視線を遮るエッジを効かせたフレームがプライバシーを守る。アプローチの上部に設けたルーバーが光を取り入れ、白い壁面に美しい陰影を描く。
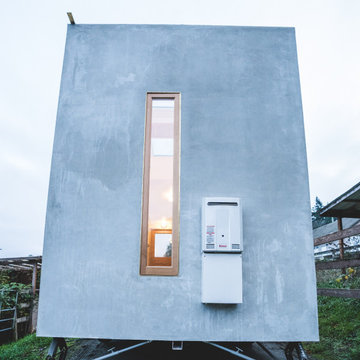
Hot water on demand unit to service the Vineuve100 . This unit provides unlimited hot water for showering and in-floor heat
The Vineuve 100 is coming to market on June 1st 2021. Contact us at info@vineuve.ca to sign up for pre order.
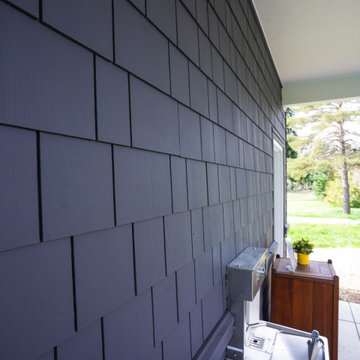
Charcoal siding, with its tremendous range and adaptability, looks equally in the outdoors when coupled with materials that are fascinated by the landscape. The exterior is exquisite from Fiber Cement Lap Siding and Fiber Cement Shingle Siding which is complemented with white door trims and frieze board. The appeal of this charcoal grey siding as an exterior tint is its flexibility and versatility. Subtle changes in tone and surrounding frame may result in a stunning array of home designs!
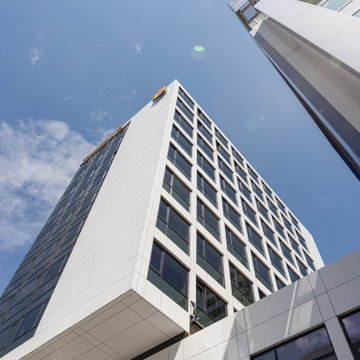
Architektur im städtischen Kontext. Modern, zeitlos aber auch eigenständig. Tolle Architektur von Fries Architekten.
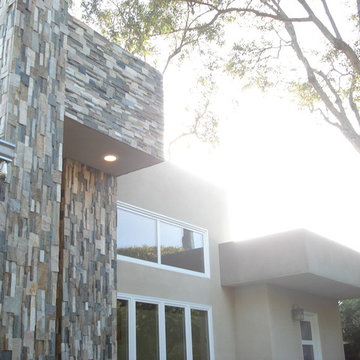
Ocean view custom home
Major remodel with new lifted high vault ceiling and ribbnon windows above clearstory http://ZenArchitect.com
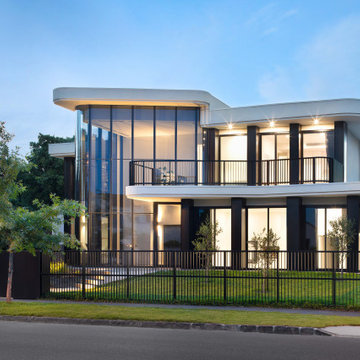
Black and white front facade of modern, private family development with a combination of curved fluid forms meeting rigid pillars for separation & a linear language to ground the form. The dwelling consists of 3 apartments under one roof joined by a communal basement, home cinema, and gym.
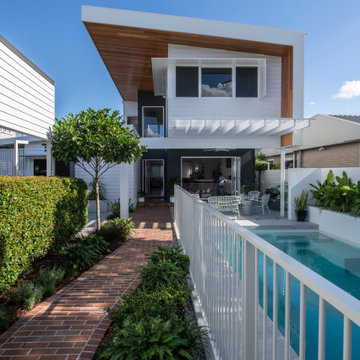
Mid-century meets modern – this project demonstrates the potential of a heritage renovation that builds upon the past. The major renovations and extension encourage a strong relationship between the landscape, as part of daily life, and cater to a large family passionate about their neighbourhood and entertaining.
Exterior Design Ideas with a White Roof
7
