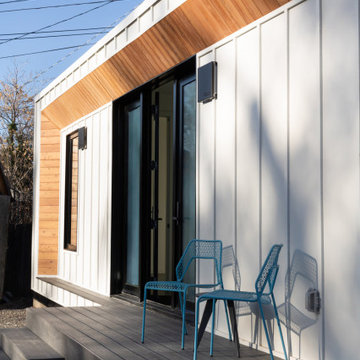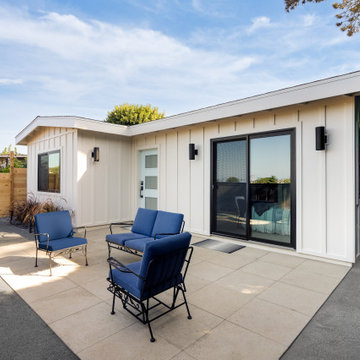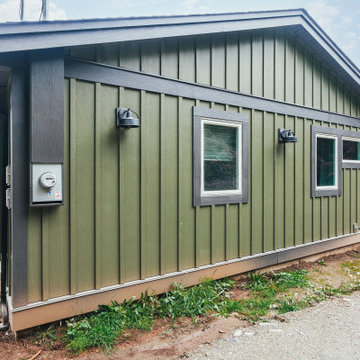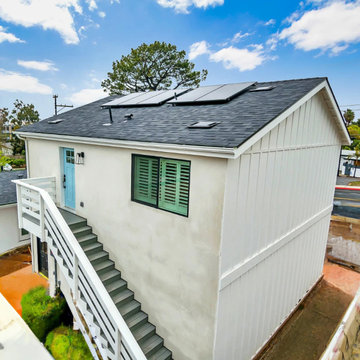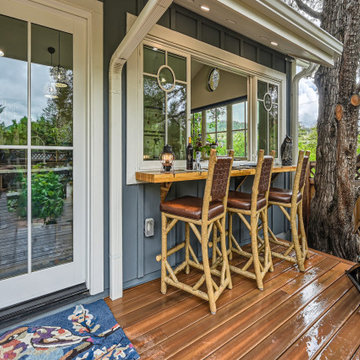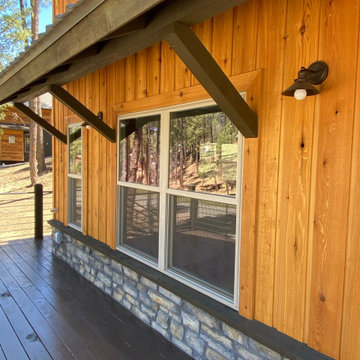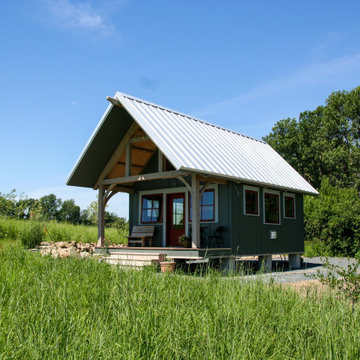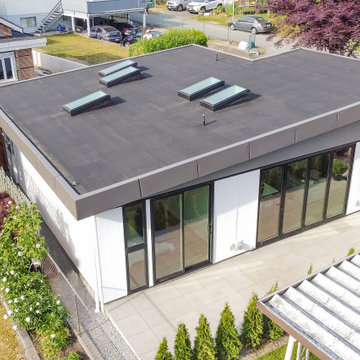Exterior Design Ideas with Board and Batten Siding
Refine by:
Budget
Sort by:Popular Today
21 - 40 of 222 photos
Item 1 of 3
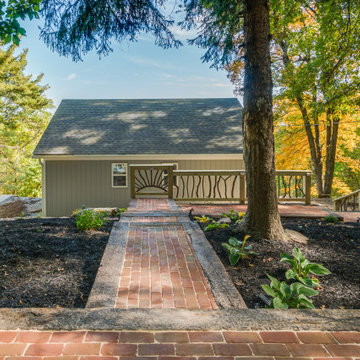
We wanted to transform the entry to garner a cottage feel upon approach. Walk and steps were done with railroad tie borders with recycled brick taken from a project in Old Town Alexandria
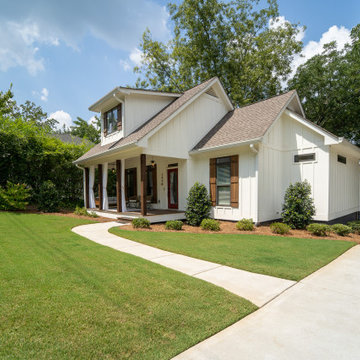
The Front Right View of The Catilina. View House Plan THD-5289: https://www.thehousedesigners.com/plan/catilina-1013-5289/
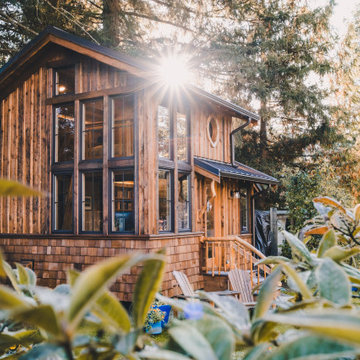
Studio and Guestroom with space for office, yoga and sleeping loft. Also a detached Outhouse with Sunmar Composting Toilet. All interior and exterior materials were custom milled and fabricated with reclaimed materials.
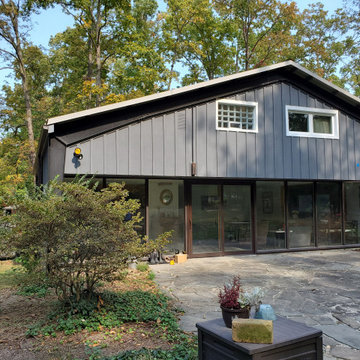
Took a worn out look on a home that needed a face lift standing between new homes. Kept the look and brought it into the 21st century, yet you can reminisce and feel like your back in the 50:s with todays conveniences.
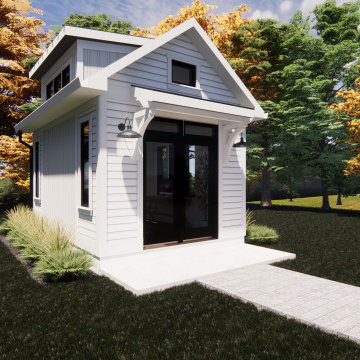
The NotShed is an economical solution to the need for high quality home office space. Designed as an accessory structure to compliment the primary residence.
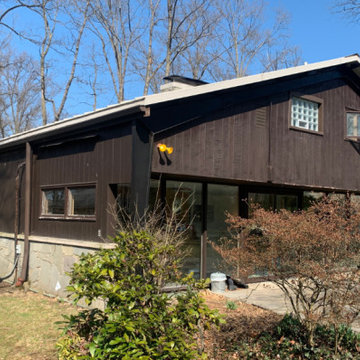
Took a worn out look on a home that needed a face lift standing between new homes. Kept the look and brought it into the 21st century, yet you can reminisce and feel like your back in the 50:s with todays conveniences.

The welcoming Front Covered Porch of The Catilina. View House Plan THD-5289: https://www.thehousedesigners.com/plan/catilina-1013-5289/

The ShopBoxes grew from a homeowner’s wish to craft a small complex of living spaces on a large wooded lot. Smash designed two structures for living and working, each built by the crafty, hands-on homeowner. Balancing a need for modern quality with a human touch, the sharp geometry of the structures contrasts with warmer and handmade materials and finishes, applied directly by the homeowner/builder. The result blends two aesthetics into very dynamic spaces, staked out as individual sculptures in a private park.
Design by Smash Design Build and Owner (private)
Construction by Owner (private)
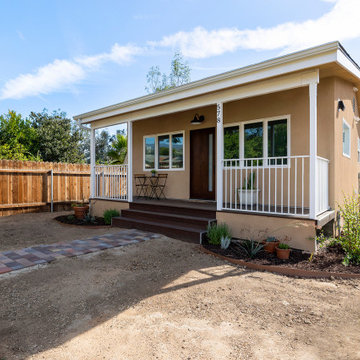
Complete Accessory Dwelling Unit Build
From Architectural blueprints to finished ADU!
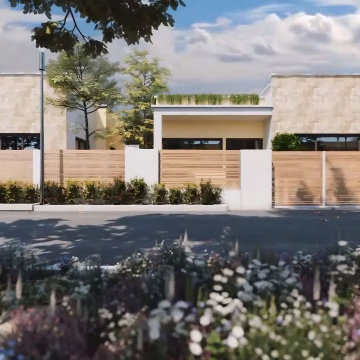
In the early days of the 3d architectural visualisation studio, the focus was on creating photo-realistic images of buildings that didn't yet exist. This allowed potential buyers or renters to see what their future home or office would look like.
Nowadays, the role of the 3d architectural visualizer has evolved. While still involved in the sale or rental of property, they are also heavily involved in the design process. By using 3d architectural visualization, architects and designers can explore different design options and make sure that the final product meets the needs of the client.
In this blog post, we will take a look at a recent project by a 3d architectural visualizer - the Visualize a Residential Colony in Meridian Idaho.
A 3D architectural visualisation is an important tool for architects and engineers. It allows them to create realistic images of their designs, which can be used to present their ideas to clients or investors.
The studio Visualize was commissioned to create a 3D visualisation of a proposed residential colony in Meridian, Idaho. The colony will be built on a site that is currently occupied by a golf course.
The studio used a variety of software to create the visualisation, including 3ds Max, V-Ray, and Photoshop. The finished product is a realistic and accurate representation of the proposed colony.
The 3D visualisation has been used to convince the local authorities to approve the project. It has also been used to help raise investment for the colony.
Exterior Design Ideas with Board and Batten Siding
2
