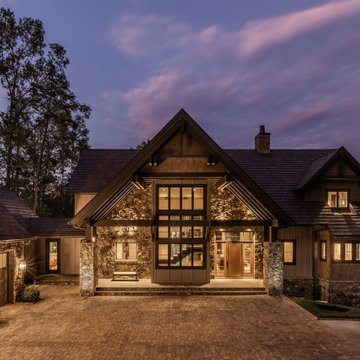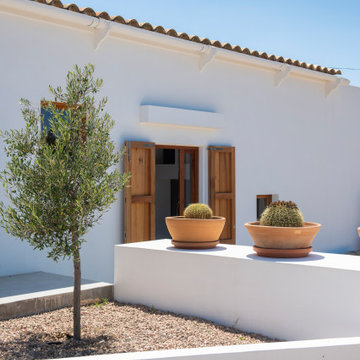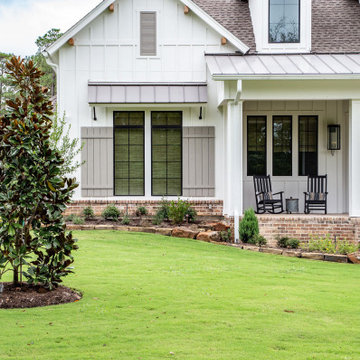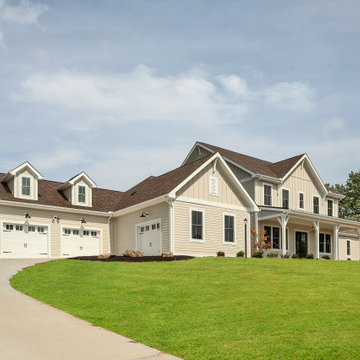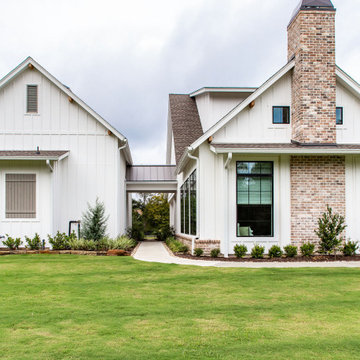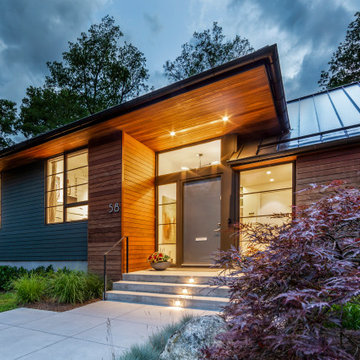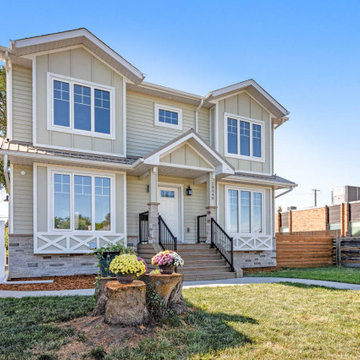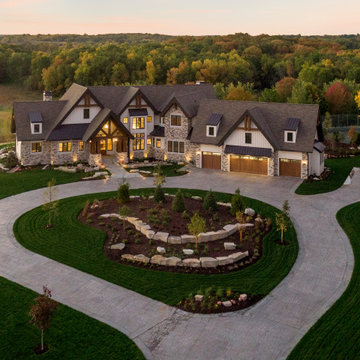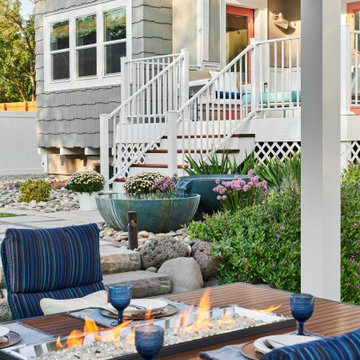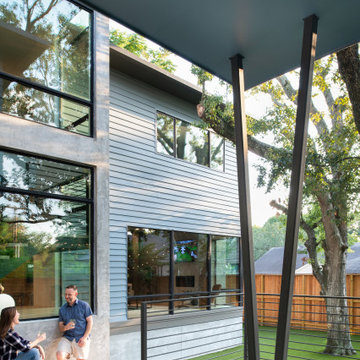Exterior Design Ideas with Concrete Fiberboard Siding and a Brown Roof
Refine by:
Budget
Sort by:Popular Today
101 - 120 of 618 photos
Item 1 of 3
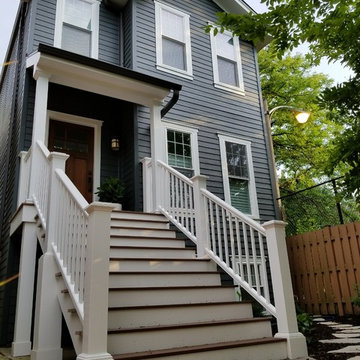
Removed old Brick and Vinyl Siding to install Insulation, Wrap, James Hardie Siding (Cedarmill) in Iron Gray and Hardie Trim in Arctic White, Installed Simpson Entry Door, Garage Doors, ClimateGuard Ultraview Vinyl Windows, Gutters and GAF Timberline HD Shingles in Charcoal. Also, Soffit & Fascia with Decorative Corner Brackets on Front Elevation. Installed new Canopy, Stairs, Rails and Columns and new Back Deck with Cedar.
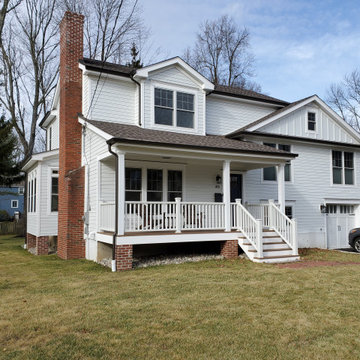
An add-level and total remodel project that transformed a split-level home to a modern farmhouse.
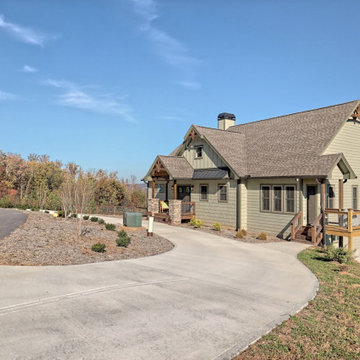
What a view! This custom-built, Craftsman style home overlooks the surrounding mountains and features board and batten and Farmhouse elements throughout.
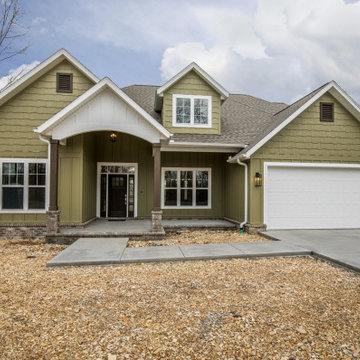
Gorgeous craftsman features a large covered front porch and three car garage. This open concept home has 3 bedrooms, 2.5 baths, home office upstairs bonus room and golf cart storage. (original listing picture)
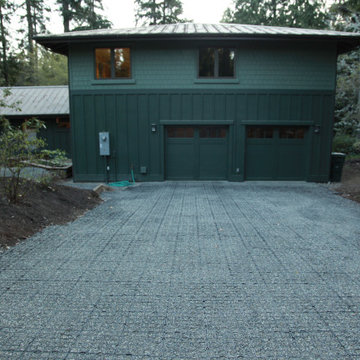
The lead up to the garage, on the service side of the home, is a recycled plastic geo-grid back filled with pea gravel. Able to withstand 30k weight trucks it also mitigates storm water run off. The standing seam metal hip-roof and cementatious fiber siding provide provide high durability and low maintenance living.
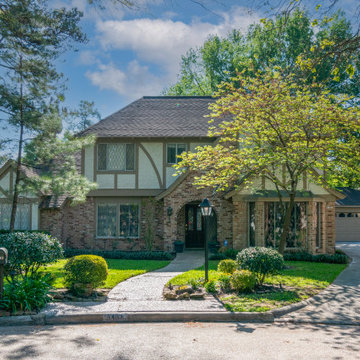
This project started as a typical early 1970 Tudor style suburban home with cedar accents and 4x6 solid cedar rafter tails. The cedar accents were in good shape but the siding was rotting so we formulated a design to leave the cedar accents and rafters and replace the siding with new Hardie lap siding. We also over-layed the tudor style trim on the stucco at the roofline. We then covered the whole house with Sherwin Williams Emerald paint.
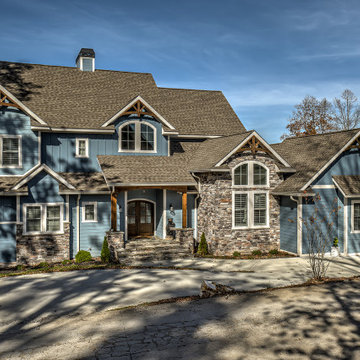
This custom lake home mirrors the beautiful colors of it's environment with a muted blue paint and earth-tone stone accents.
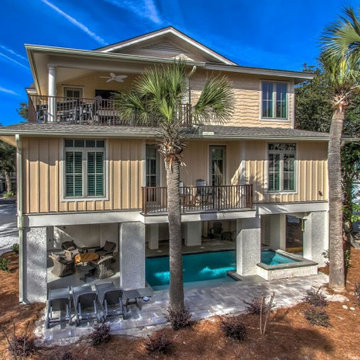
The rear elevations with partial views out to the ocean. Note how the pool is tucked under the house to provide an escape from the sun. The rear build to line is at the palm trees so we had little space for a pool. WE decided to extend the sitting area out to the palms and move the pool to under the house.

This is the rear addition that was added to this home. There had been a very small family room and mudroom. The existing structure was removed and rebuilt to enlarge the family room and reorder the mudroom. The windows match the proportions and style of the rest of the home's windows.
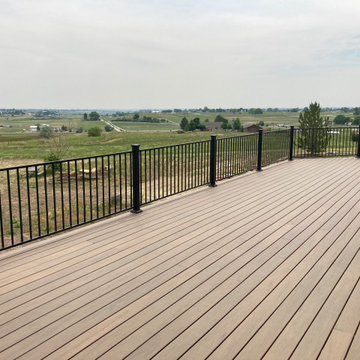
James Hardie horizontal planks in Navajo Beige with Timberbark Trims, Pella Architect arch windows, Owens Corning roof & an 834 square foot wrap around deck in Timbertech Legacy Pecan planks, Fortress Fe26 Railing and stamped concrete
Exterior Design Ideas with Concrete Fiberboard Siding and a Brown Roof
6
