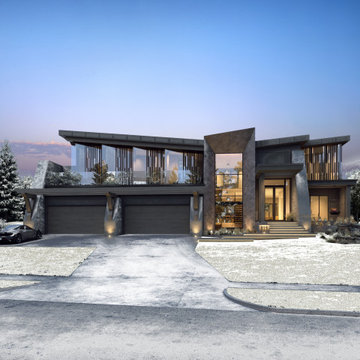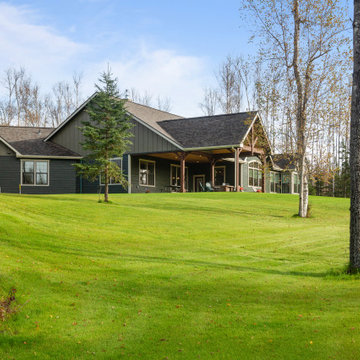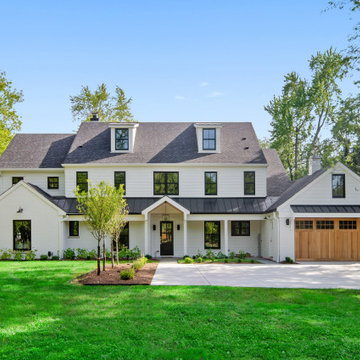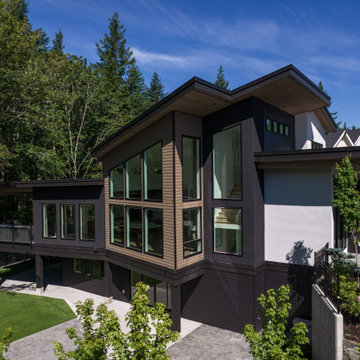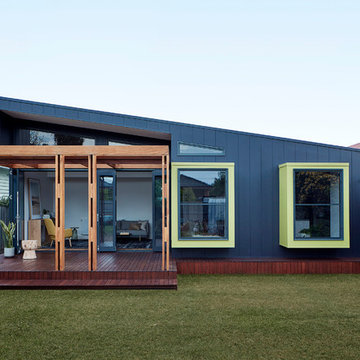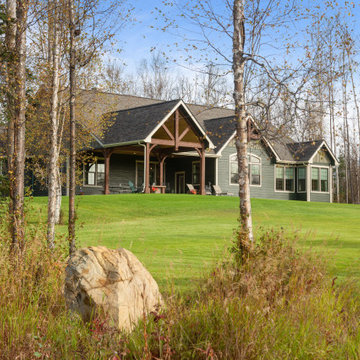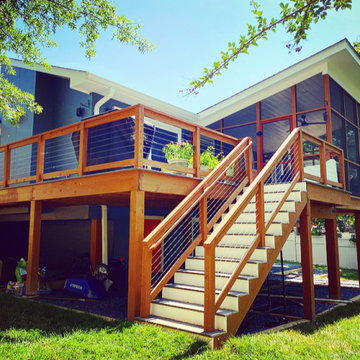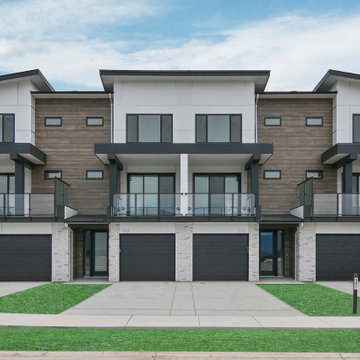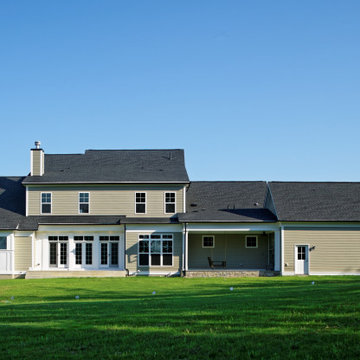Exterior Design Ideas with Concrete Fiberboard Siding and a Butterfly Roof
Refine by:
Budget
Sort by:Popular Today
1 - 20 of 69 photos
Item 1 of 3
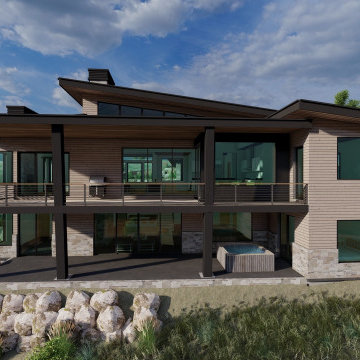
Hibbs Luxury Homes is a preferred builder for SkyRidge Park City
This gorgeous mountain retreat is under construction in Park City, UT's newest master planned community - SkyRidge. Located adjacent to Deer Valley, Mayflower, and the Jordanelle Reservoir, this four-season community offers outdoor adventures and scenic relaxation.
See More at Lux Mountain Home in Park City, UT by Hibbs Luxury Homes
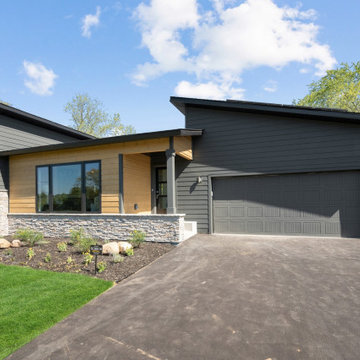
Although they are not visible, it is important to note that this home was built with SIPs, or Structural Insulated Panels, which means that it is 15 times more airtight than a traditional home! With fewer gaps in the foam installation, we can optimize the home's energy performance while improving the indoor air 9uality. This modern construction techni9ue can reduce framing time by as much as 50% without compromising structural strength.
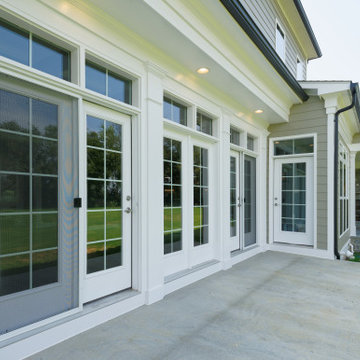
Beautiful french doors leading out to the concrete patio offering easy indoor-outdoor access, perfect for entertaining.
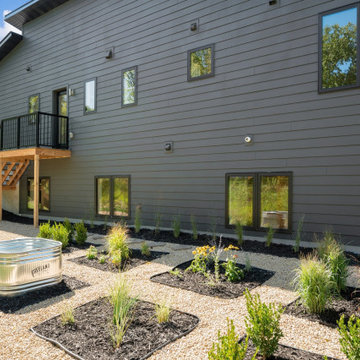
Since 2018 we have trusted Andersen Windows in each of our Green Halo homes because their products are e9ually beautiful and sustainable. Together we work with Andersen to provide our clients with Net Zero Energy Ready home opportunities that are obtainable, healthy, and environmentally conscious.
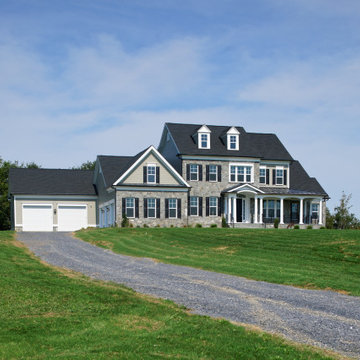
Beautiful new custom home with luxurious features like a stone exterior, a 5-car garage, beautiful front patio, all surrounded by picturesque greenery.
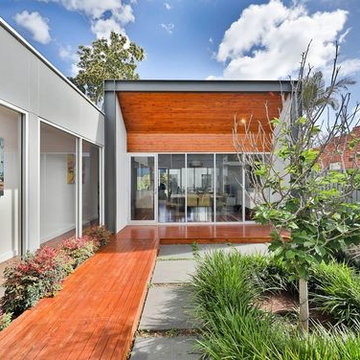
This project was the first under the Atelier Bond banner and was designed for a newlywed couple who took a wreck of a house and transformed it into an enviable property, undertaking much of the work themselves. Instead of the standard box addition, we created a linking glass corridor that allowed space for a landscaped courtyard that elevates the view outside.
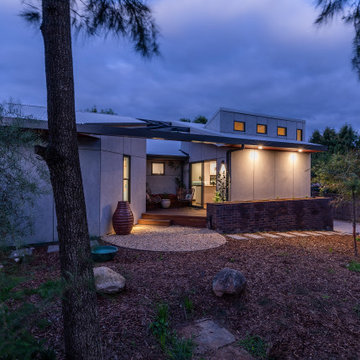
Two distinct additions to the front of the house accommodate the new dining and bedroom spaces while their volumes are connected via an overhead pergola to create an external ‘sunroom’ deck from which the owners may enjoy the bushy front garden and engage with the neighbours.
Exterior Design Ideas with Concrete Fiberboard Siding and a Butterfly Roof
1




