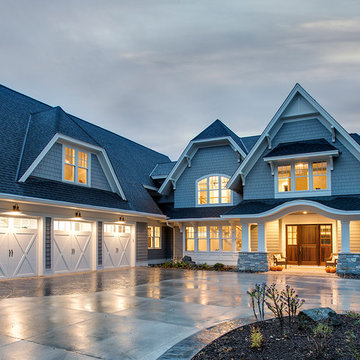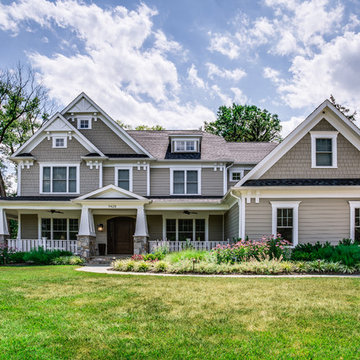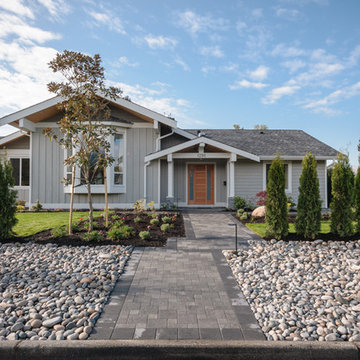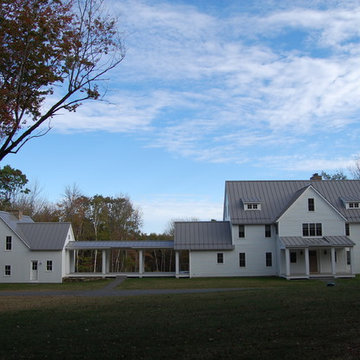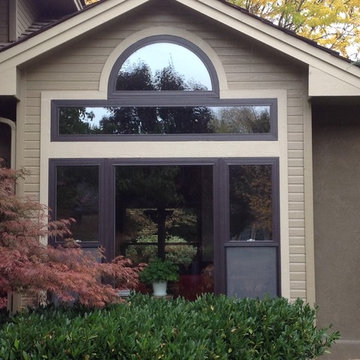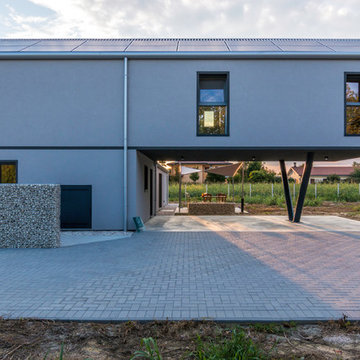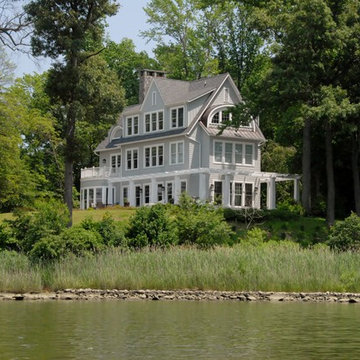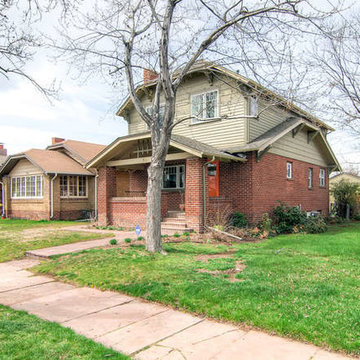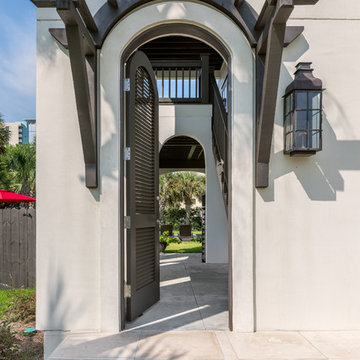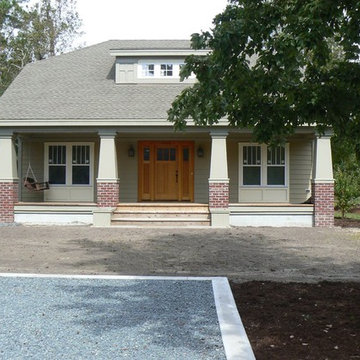Exterior Design Ideas with Concrete Fiberboard Siding and a Clipped Gable Roof
Refine by:
Budget
Sort by:Popular Today
81 - 100 of 520 photos
Item 1 of 3
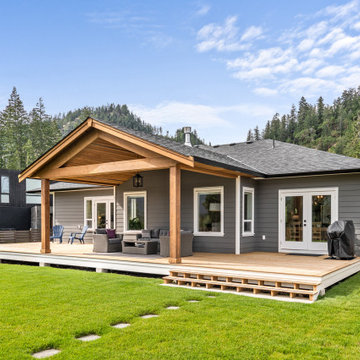
HardiePlank and HardieShingle siding provide a durable exterior against the elements for this custom modern farmhouse rancher. The wood details add a touch of west-coast.
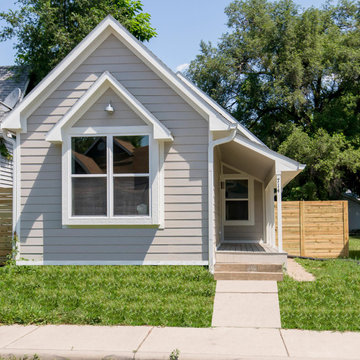
This back yard needs still landscaping but because it is a rental we left that to the current tenants to make it their own. new concrete back porch, & custom modern privacy fence
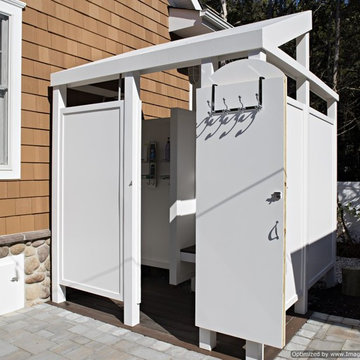
An always welcome feature to a beach home is an outdoor shower. The sandy feet stop right here. Photography by John Martinelli
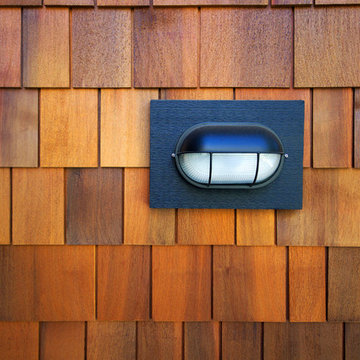
Detailed look at the beautiful cedar shake siding and exterior lighting on this rustic styled home.
Photo by: Brice Ferre
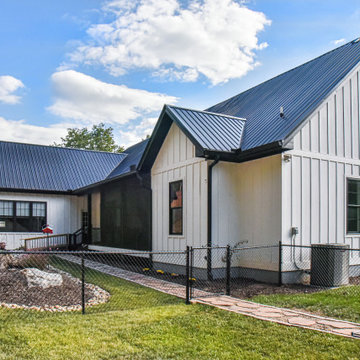
Wonderful modern farmhouse style home. All one level living with a bonus room above the garage. 10 ft ceilings throughout. Incredible open floor plan with fireplace. Spacious kitchen with large pantry. Laundry room fit for a queen with cabinets galore. Tray ceiling in the master suite with lighting and a custom barn door made with reclaimed Barnwood. A spa-like master bath with a free-standing tub and large tiled shower and a closet large enough for the entire family.
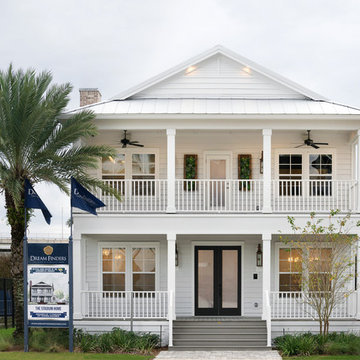
Exterior, Front Elevation of the show home at EverBank Field
Agnes Lopez Photography
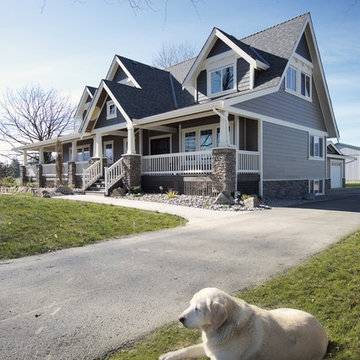
Rock detail on the pillars and the sides of the house are set off with white trim and darker siding. Even the dogs are loving the look!
Photo by Brice Ferre
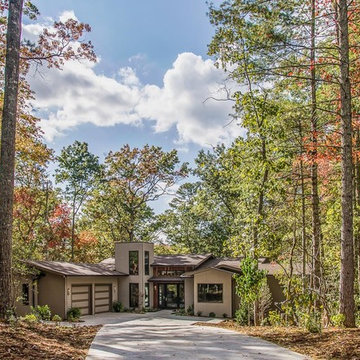
A warm contemporary plan, with a distinctive stairwell tower. They chose us because of the variety of styles we’ve built in the past, the other satisfied clients they spoke with, and our transparent financial reporting throughout the building process. Positioned on the site for privacy and to protect the natural vegetation, it was important that all the details—including disability access throughout.
A professional lighting designer specified all-LED lighting. Energy-efficient geothermal HVAC, expansive windows, and clean, finely finished details. Built on a sloped lot, the 3,300-sq.-ft. home appears modest in size from the driveway, but the expansive, finished lower level, with ample windows, offers several useful spaces, for everyday living and guest quarters.
Contemporary exterior features a custom milled front entry & nickel gap vertical siding. Unique, 17'-tall stairwell tower, with plunging 9-light LED pendant fixture. Custom, handcrafted concrete hearth spans the entire fireplace. Lower level includes an exercise room, outfitted for an Endless Pool.
Parade of Homes Tour Silver Medal award winner.
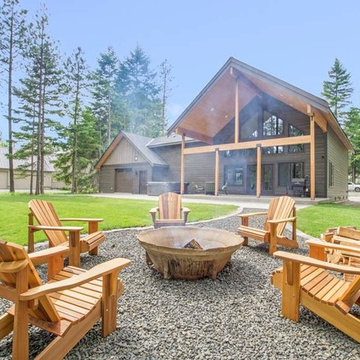
The snow finally melted all away and we were able to capture some photos of this incredible beauty! This house features prefinished siding by WoodTone - their rustic series. Which gives you the wood look and feel with the durability of cement siding. Cedar posts and corbels, all accented by the extensive amount of exterior stone!
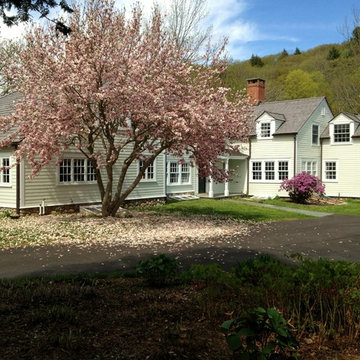
Will Calhoun - photo
This was a tired, worn down property with fading details from better days. A garage, spa, entry addition was added and the balance of the home was upgraded with new mechanical systems, state of the art insulation, new finishes and restored details throughout. Now it is a gracious, comfortable and inviting home with seven bathrooms, seven and a half baths, a media room, a relaxing spa, a spectacular lounging porch, a formal living room, dining room, breakfast room, a grand kitchen with pantry, a cozy paneled study, garage space for two cars and an inviting pool. The underground drainage was restored, a new driveway installed with an handsome security gate.
Exterior Design Ideas with Concrete Fiberboard Siding and a Clipped Gable Roof
5
