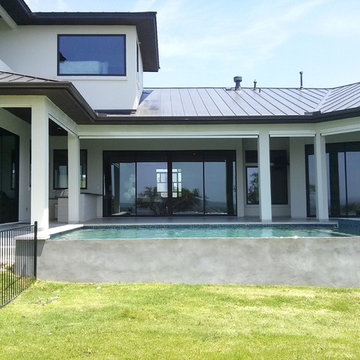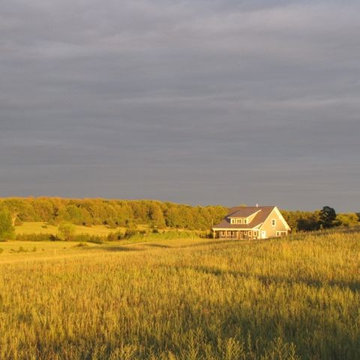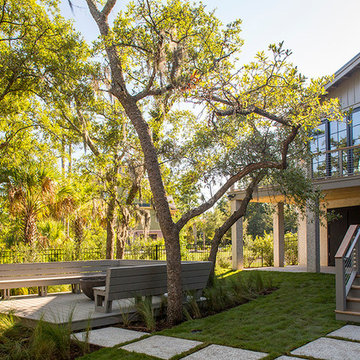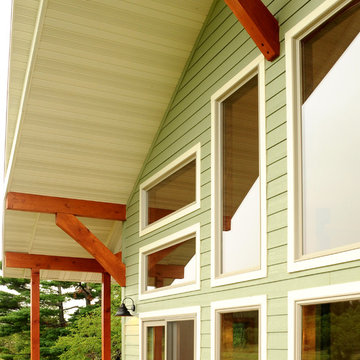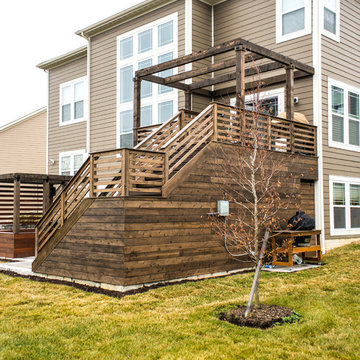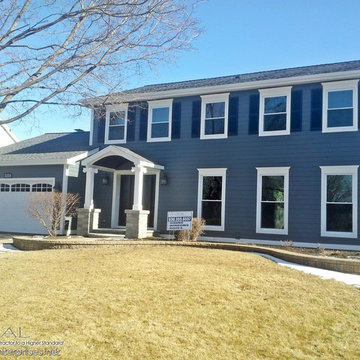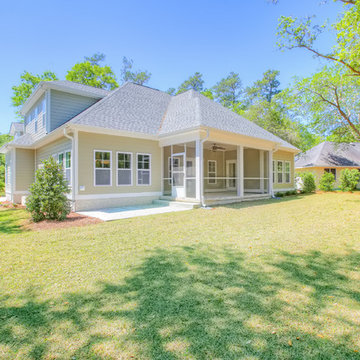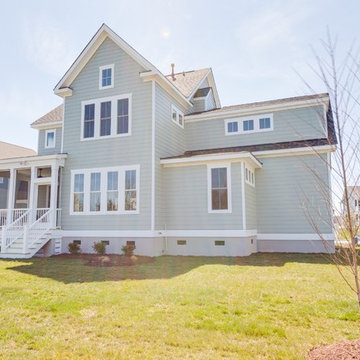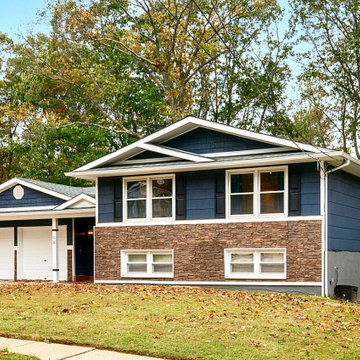Exterior Design Ideas with Concrete Fiberboard Siding
Refine by:
Budget
Sort by:Popular Today
41 - 60 of 142 photos
Item 1 of 3
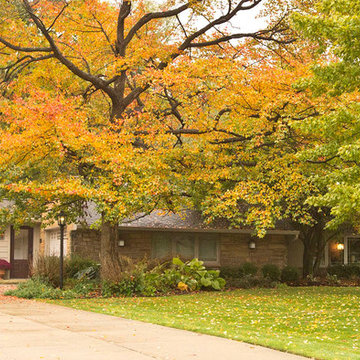
Addition of 2nd garage and breezeway between new garage and existing home
Laura Dempsey Photography
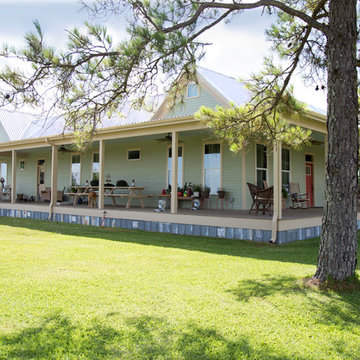
This original 2 bedroom dogtrot home was built in the late 1800s. 120 years later we completely replaced the siding, added 1400 square feet and did a full interior renovation.
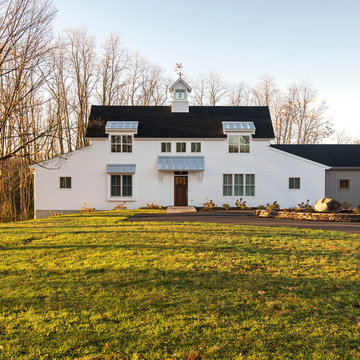
A symmetrical exterior gives this house classic farmhouse charm.
Photo by Daniel Contelmo Jr.
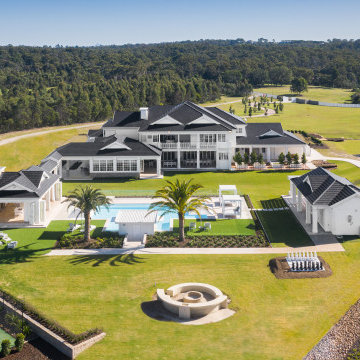
The Estate by Build Prestige Homes is a grand acreage property featuring a magnificent, impressively built main residence, pool house, guest house and tennis pavilion all custom designed and quality constructed by Build Prestige Homes, specifically for our wonderful client.
Set on 14 acres of private countryside, the result is an impressive, palatial, classic American style estate that is expansive in space, rich in detailing and features glamourous, traditional interior fittings. All of the finishes, selections, features and design detail was specified and carefully selected by Build Prestige Homes in consultation with our client to curate a timeless, relaxed elegance throughout this home and property.
Build Prestige Homes oriented and designed the home to ensure the main living area, kitchen, covered alfresco areas and master bedroom benefitted from the warm, beautiful morning sun and ideal aspects of the property. Build Prestige Homes detailed and specified expansive, high quality timber bi-fold doors and windows to take advantage of the property including the views across the manicured grass and gardens facing towards the resort sized pool, guest house and pool house. The guest and pool house are easily accessible by the main residence via a covered walkway, but far enough away to provide privacy.
All of the internal and external finishes were selected by Build Prestige Homes to compliment the classic American aesthetic of the home. Natural, granite stone walls was used throughout the landscape design and to external feature walls of the home, pool house fireplace and chimney, property boundary gates and outdoor living areas. Natural limestone floor tiles in a subtle caramel tone were laid in a modular pattern and professionally sealed for a durable, classic, timeless appeal. Clay roof tiles with a flat profile were selected for their simplicity and elegance in a modern slate colour. Linea fibre cement cladding weather board combined with fibre cement accent trims was used on the external walls and around the windows and doors as it provides distinctive charm from the deep shadow of the linea.
Custom designed and hand carved arbours with beautiful, classic curved rafters ends was installed off the formal living area and guest house. The quality timber windows and doors have all been painted white and feature traditional style glazing bars to suit the style of home.
The Estate has been planned and designed to meet the needs of a growing family across multiple generations who regularly host great family gatherings. As the overall design, liveability, orientation, accessibility, innovative technology and timeless appeal have been considered and maximised, the Estate will be a place for this family to call home for decades to come.
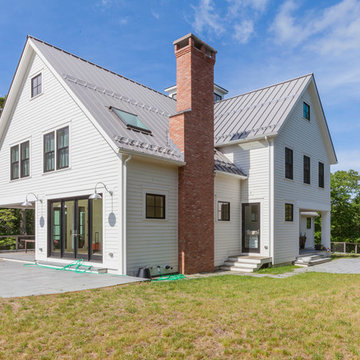
This home in Essex, CT combines traditional materials with clean simple lines making an elegant contemporary, barn like structure.
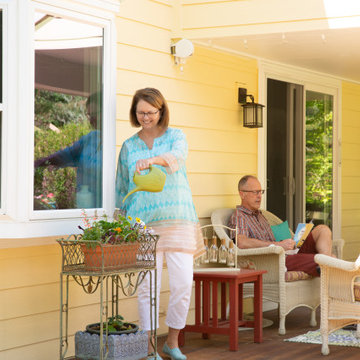
This Denver Area Littleton home was in desperate need of new siding. The composite wood siding was swelling and soft in many areas, with consistent edge-checking on nearly every lap. We replaced the siding, trim, soffits and fascia using James Hardie fiber cement and we installed Hardie's beaded porch panel on the porch ceiling for a timeless finished look. The homeowners had always dreamed of having a classic yellow house, so that's what we painted it! We used Sherwin-Williams Duration exterior paint for superior longevity in the Colorado elements.
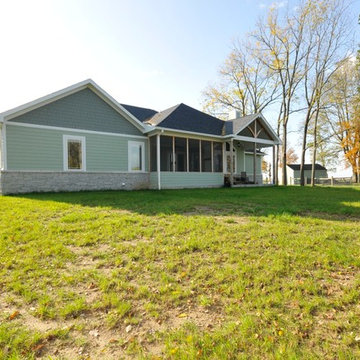
Here you can see the back of the home. It has a large screen porch, and huge windows that look over the back porch to the wooded lot.
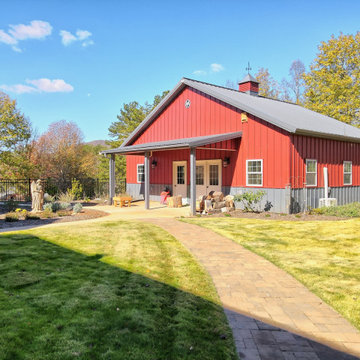
This gorgeous Craftsman style home features a mixture of board and batten and smart shake siding with prairie windows, a statement front door, and decorative timber trusses. In addition, there is a detached artist/pottery studio and a beautifully landscaped, fenced in yard for the pets.
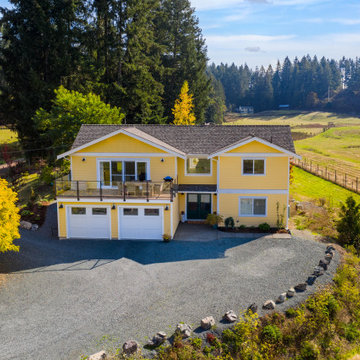
This modern farmhouse is a complete custom renovation to transform an existing rural Duncan house into a home that was suitable for our clients’ growing family and lifestyle. The original farmhouse was too small and dark. The layout for this house was also ineffective for a family with parents who work from home.
The new design was carefully done to meet the clients’ needs. As a result, the layout of the home was completely flipped. The kitchen was switched to the opposite corner of the house from its original location. In addition, Made to Last constructed multiple additions to increase the size.
An important feature to the design was to capture the surrounding views of the Cowichan Valley countryside with strategically placed windows.

Between the house and garage is a paver patio, perfect for outdoor entertaining.
Contractor: Maven Development
Photo: Emily Rose Imagery
Exterior Design Ideas with Concrete Fiberboard Siding
3
