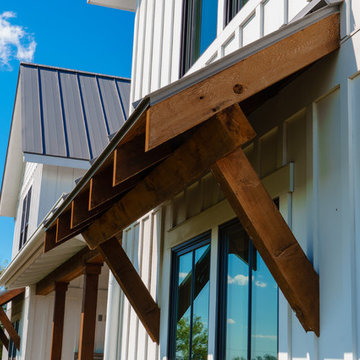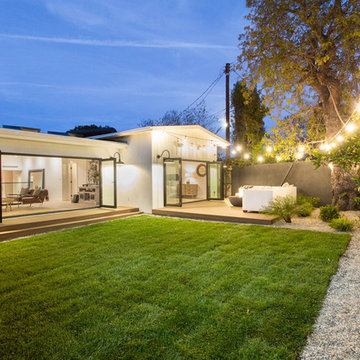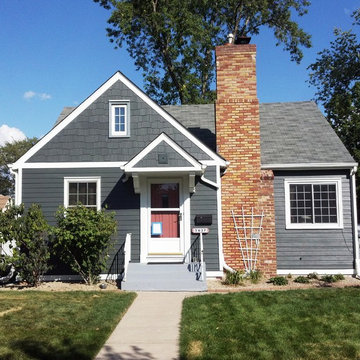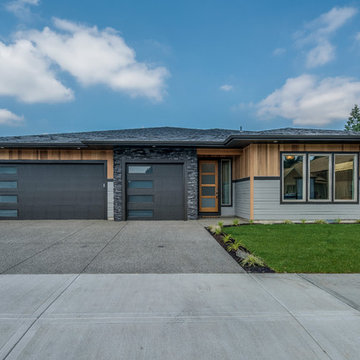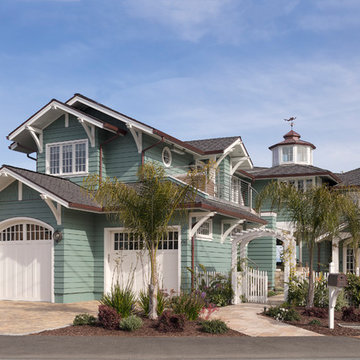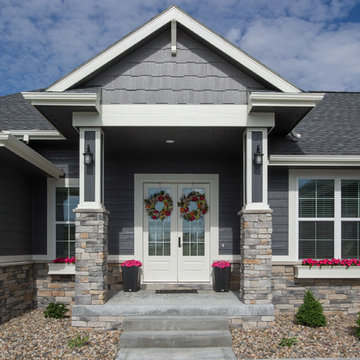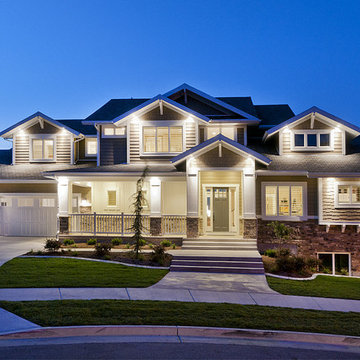Exterior Design Ideas with Concrete Fiberboard Siding
Refine by:
Budget
Sort by:Popular Today
61 - 80 of 7,658 photos
Item 1 of 3
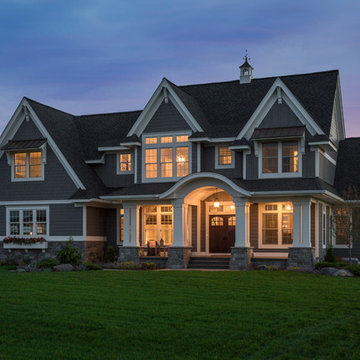
A beautiful Traditional Hamptons style home with varying roof pitches, shed dormers with metal accents, and a large front porch - Space Crafting
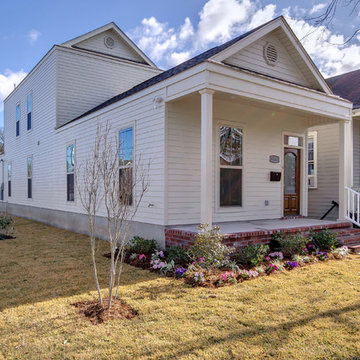
Home was built by Leslie Homes llc,. Jefferson Door supplied the windows (krestmark), exterior doors (Glass Craft), Interior doors (masonite), moldings, columns (HB&G), and hardware,

This is the rear of the house seen from the dock. The low doors provide access to eht crawl space below the house. The house is in a flood zone so the floor elevations are raised. The railing is Azek. Windows are Pella. The standing seam roof is galvalume. The siding is applied over concrete block structural walls.
Photography by
James Borchuck
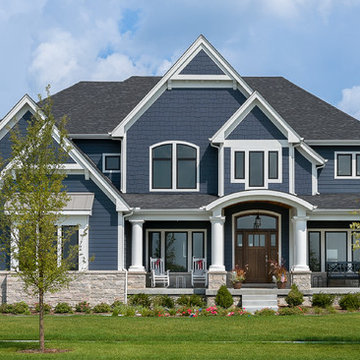
Craftsman exterior with stone table features JamesHardie siding in this custom-built home by King's Court Builders, Naperville, Illinois. (17AE)
Photos by: Picture Perfect House

Khouri-Brouwer Residence
A new 7,000 square foot modern farmhouse designed around a central two-story family room. The layout promotes indoor / outdoor living and integrates natural materials through the interior. The home contains six bedrooms, five full baths, two half baths, open living / dining / kitchen area, screened-in kitchen and dining room, exterior living space, and an attic-level office area.
Photography: Anice Hoachlander, Studio HDP
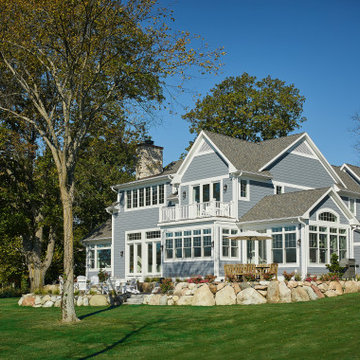
The back of a blue cottage-style lake home with large rock landscaping details
Photo by Ashley Avila Photography
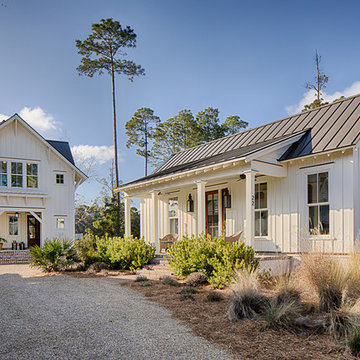
Duck Crossing is a mini compound built over time for our family in Palmetto Bluff, Bluffton, SC. We began with the small one story guest cottage, added the carriage house for our daughters and then, as we determined we needed one gathering space for friends and family, the main house. The challenge was to build a light and bright home that would take full advantage of the lake and preserve views and have enough room for everyone to congregate.
We decided to build an upside down/reverse floorplan home, where the main living areas are on the 2nd floor. We built one great room, encompassing kitchen, dining, living, deck and design studio - added tons of windows and an open staircase, vaulted the ceilings, painted everything white and did whatever else we could to make the small space feel open and welcoming - we think we accomplished this, and then some. The kitchen appliances are behind doors, the island is great for serving and gathering, the tv is hidden - all attention is to the view. When everyone needs their separate space, there are 2 bedrooms below and then additional sleeping, bathing and eating spaces in the cottage and carriage house - it is all just perfect!

This new house is perched on a bluff overlooking Long Pond. The compact dwelling is carefully sited to preserve the property's natural features of surrounding trees and stone outcroppings. The great room doubles as a recording studio with high clerestory windows to capture views of the surrounding forest.
Photo by: Nat Rea Photography
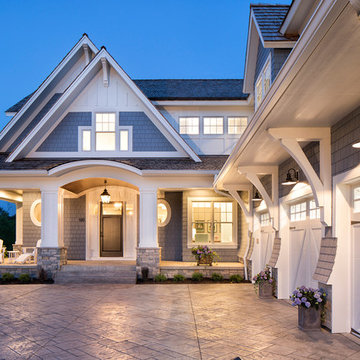
With an updated, coastal feel, this cottage-style residence is right at home in its Orono setting. The inspired architecture pays homage to the graceful tradition of historic homes in the area, yet every detail has been carefully planned to meet today’s sensibilities. Here, reclaimed barnwood and bluestone meet glass mosaic and marble-like Cambria in perfect balance.
5 bedrooms, 5 baths, 6,022 square feet and three-car garage
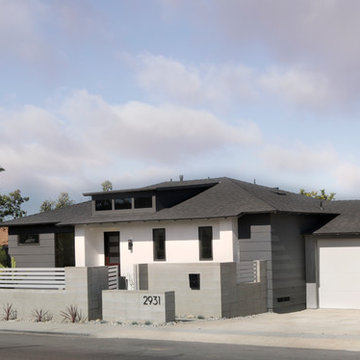
The original house was a nondescript green stucco box with a low hip roof.
To create architectural interest and dimension, we added the shed dormer and the pilasters, extended the front eaves to capture the pilasters, and we built the block wall with horizontal rails.
The shed dormer adds height and depth to the hip roof, which would otherwise be too plain. It was difficult to find any inspiration photos for a modern house with a hip roof and shed dormer. After a couple mock-ups, we refined the dormer slope and proportions to work well with the rest of the design.
Most of the house's cladding is the wide gray lap siding. White stucco with a smooth Santa Barbara finish and the white flush panel garage door provide a strong contrast.
Thanks to Architect Marc Fredrickson for the inspiration sketches that evolved into the final exterior design.
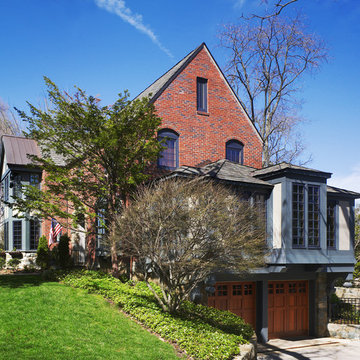
The first phase of this Tudor renovation was replacing the white screened porch above the garage with a cozy den. This was done in the Craftsman style with dormers and window seats under the fir windows. The Tudor bay beyond was added with phase two of the addition. The garage doors were replaced with custom teak doors from Designer Doors. The paint of the stucco is Benjamin Moore Exterior low luster in color: “Briarwood”.
Hoachlander Davis Photography
Exterior Design Ideas with Concrete Fiberboard Siding
4
