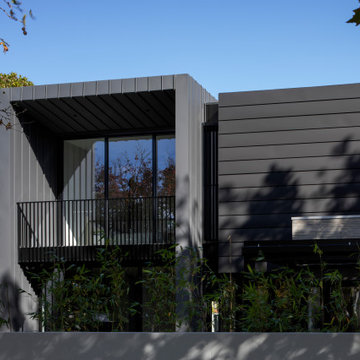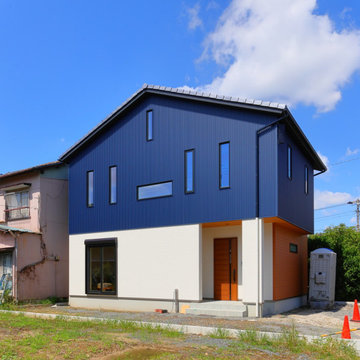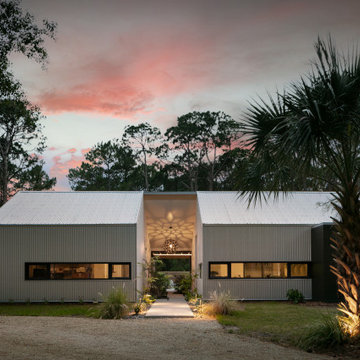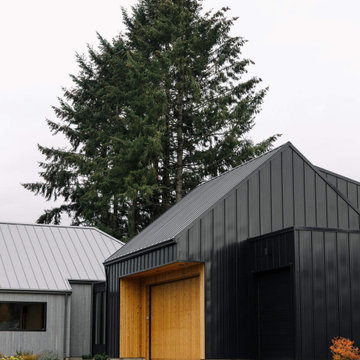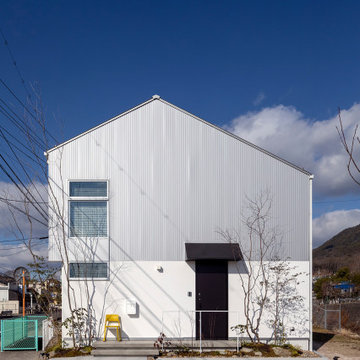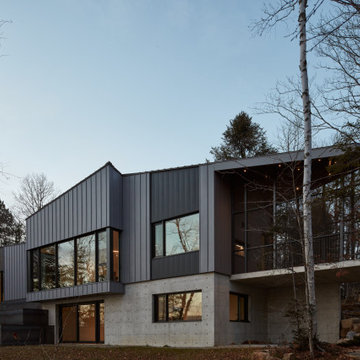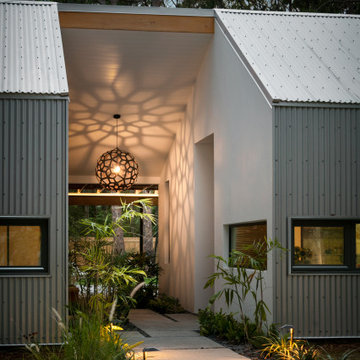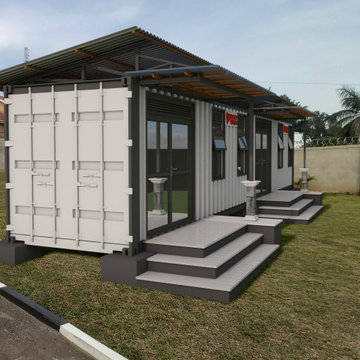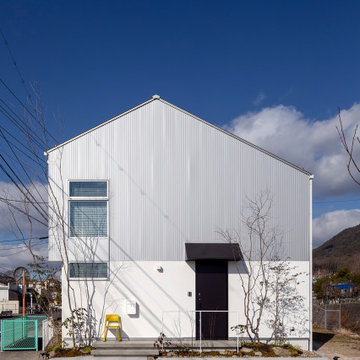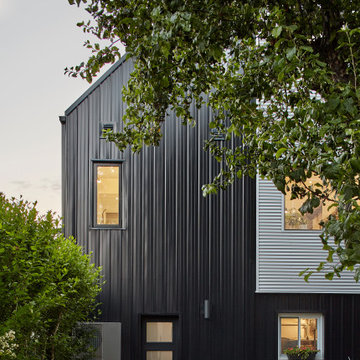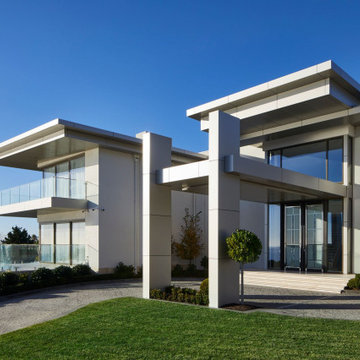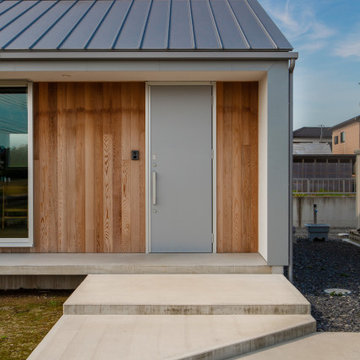Exterior Design Ideas with Metal Siding and a Grey Roof
Refine by:
Budget
Sort by:Popular Today
21 - 40 of 669 photos
Item 1 of 3

Architecture by : Princeton Design Collaborative 360pdc.com
photo by Jeffery Edward Tryon

ガルバリウム鋼板の外壁に、レッドシダーとモルタルグレーの塗り壁が映える個性的な外観。間口の狭い、所謂「うなぎの寝床」とよばれる狭小地のなかで最大限、開放感ある空間とするために2階リビングとしました。2階向かって左手の突出している部分はお子様のためのスタディスペースとなっており、隣家と向き合わない方角へ向いています。バルコニー手摺や物干し金物をオリジナルの製作物とし、細くシャープに仕上げることで個性的な建物の形状が一層際立ちます。
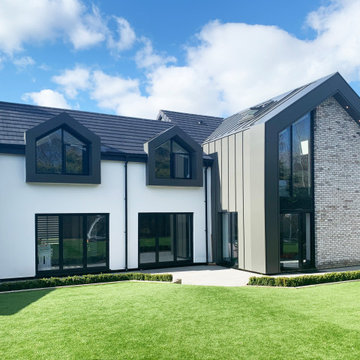
Remodel of an existing, dated 1990s house within greenbelt. The project involved a full refurbishment, recladding of the exterior and a two storey extension to the rear.
The scheme provides much needed extra space for a growing family, taking advantage of the large plot, integrating the exterior with the generous open plan interior living spaces.
Group D guided the client through the concept, planning, tender and construction stages of the project, ensuring a high quality delivery of the scheme.
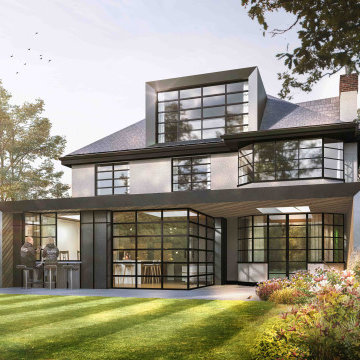
1930s home renovation and extension in St. Albans, Hertfordshire carried out by ReVamp Home Improvements
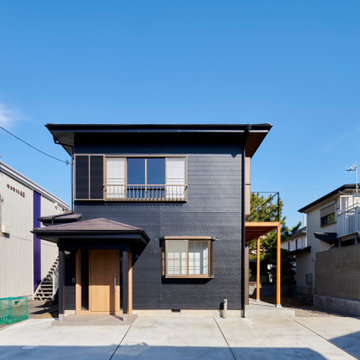
既存の壁は白いサイディングでしたが、欠損などもなく状態が良かったので、イメージを一新するため塗装をしています。また、アルミのバルコニーは痛んでいたため撤去し、木製のバルコニーを新設しました。敷地に対して豊かに建っており、道路面には駐車場にもできるオープンスペースとして、東側に庭を設けています。リビングの大きな窓からこの庭に開き、一緒に使えるようにすることを意図しています。
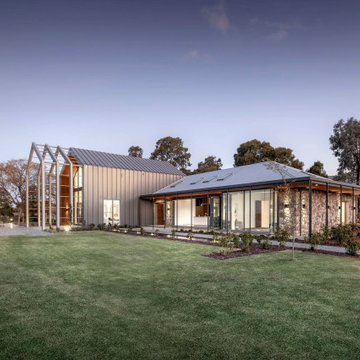
Within the lush acres of Chirnside Park, lies the Woorarra house overlooking the views of the surrounding hills and greenery. With a timeless yet contemporary design, the existing farmhouse was transformed into a spacious home featuring an open plan to allow breath taking views.

These contemporary accessory dwelling unit plans deliver an indoor-outdoor living space consisting of an open-plan kitchen, dining, living, laundry as also include two bedrooms all contained in 753 square feet. The design also incorporates 452 square feet of alfresco and terrace sun drenched external area are ideally suited to extended family visits or a separate artist’s studio. The size of the accessory dwelling unit plans harmonize with the local authority planning schemes that contain clauses for secondary ancillary dwellings. When correctly orientated on the site, the raking ceilings of the accessory dwelling unit plans conform to passive solar design principles and ensure solar heat gain during the cooler winter months.
The accessory dwelling unit plans recognize the importance on sustainability and energy-efficient design principles, achieving passive solar design principles by catching the winter heat gain when the sun is at lower azimuth and storing the radiant energy in the thermal mass of the reinforced concrete slab that operates as the heat sink. The calculated sun shading eliminates the worst of the summer heat gain through the accessory dwelling unit plans fenestration while awning highlight windows vent stale hot air along the southern elevation employing ‘stack effect’ ventilation.
Exterior Design Ideas with Metal Siding and a Grey Roof
2
