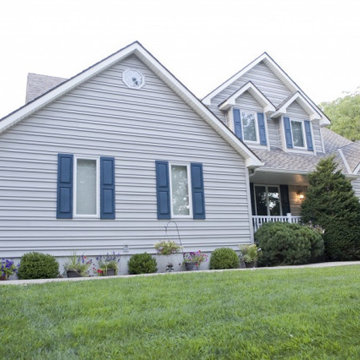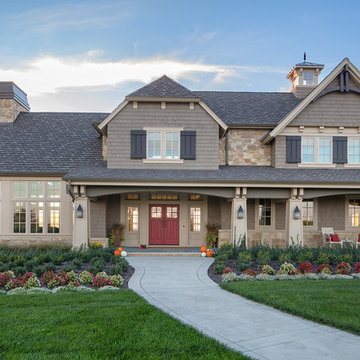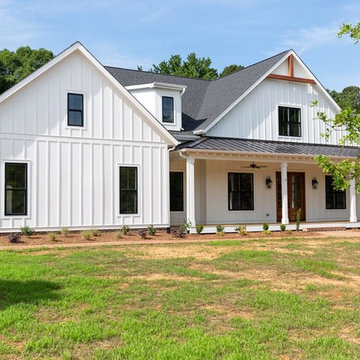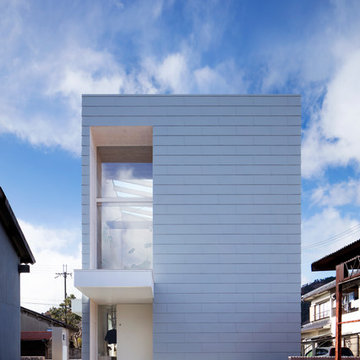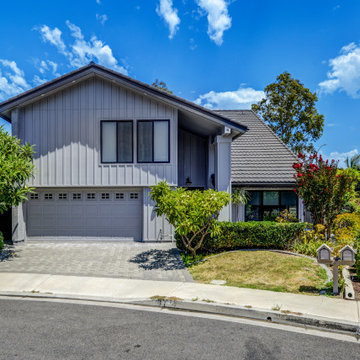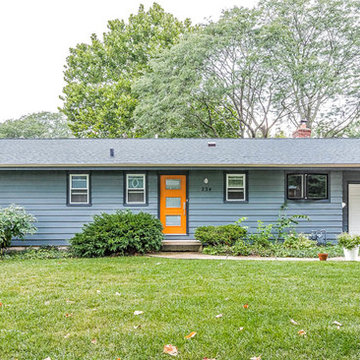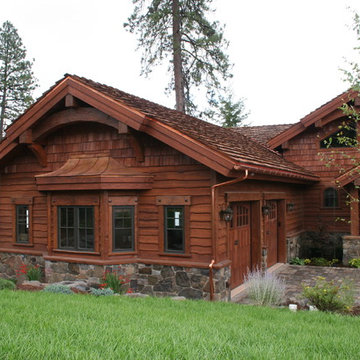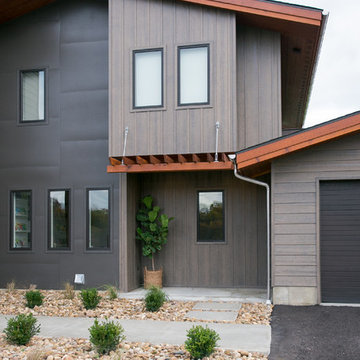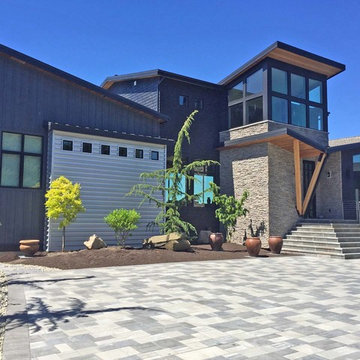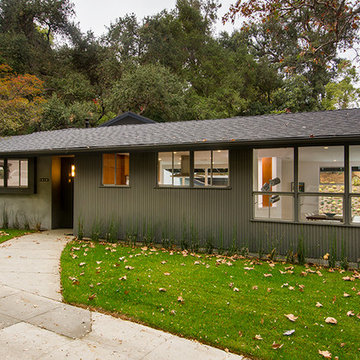Exterior Design Ideas with Metal Siding and a Shingle Roof
Refine by:
Budget
Sort by:Popular Today
1 - 20 of 341 photos
Item 1 of 3
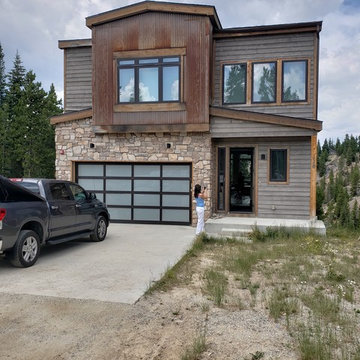
Call it what you will...Colorado Contemporary architecture, Mining Architecture, etc. It all describes this style of home. Use of metal, stone, weathered siding and other contemporary materials make for a stunning exterior. This home was built as a rental and is only 36' wide and built on a very steep slope.
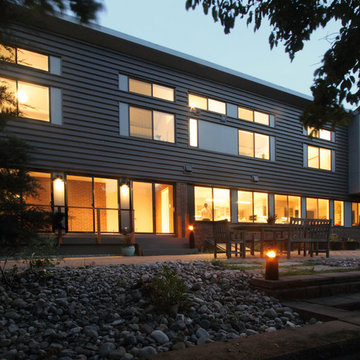
Rear of home is opened up towards views of pond and woodlands beyond. Second floor is added with all rooms facing the view.
Jeffrey Tryon - Photographer / PDC

Here are some Unique concept of Container house 3d exterior visualization by architectural visualization companies, Los Angeles, California. There are 2 views of container house design are there in this project. container house design have 3d exterior visualization with stylish glass design, some plants, fireplace with chairs, also a small container as store room & 2 nd design is back side of that house have night view with showing some interior view of house and lighting looks fabulous by architectural visualization companies.
One of the new trend is design of container house, the past few years has been the re-use of shipping containers in order to create the structure of a building, So here is a unique idea to design container home in 3d architectural rendering by architectural visualization companies. The Container house is fast and easy to build in low time and very useful in countryside areas. 3d exterior visualization of Beautiful shipping container house look luxurious and there is a well big open area.
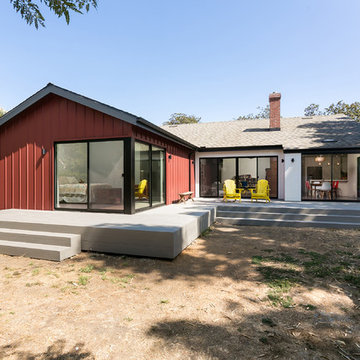
Back yard elevation with raised deck wrapping all elevations with sliding glass aluminum doors. Photo by Clark Dugger

The front view of the cabin hints at the small footprint while a view of the back exposes the expansiveness that is offered across all four stories.
This small 934sf lives large offering over 1700sf of interior living space and additional 500sf of covered decking.
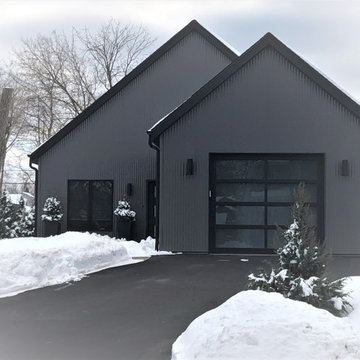
The residence is located on a main street in a small, artsy town with a mixture of old homes and lake cottages. Client request and direction was to craft a clean, simple, modern, home. Provide a house with clean forms that recall back to the local historic home designs. Finishes throughout were kept minimal and clean in keeping true to a purest design with blank walls to display artwork and sculpture.
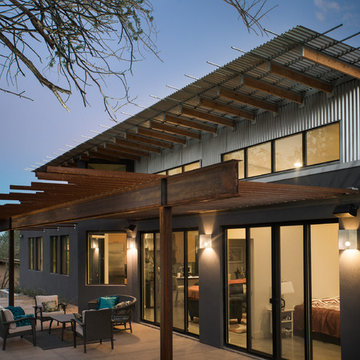
The Richard Home is a modern take on a desert ranch in Phoenix, AZ. A simple and cost efficient design that uses inexpensive materials in unusual ways. The home is clad in corrugated metal, glass and stucco. A butterfly roof hovers over the main great room space with exposed truss ends and 1x2 light gauge metal tubes cantilevering off the edge allowing the corrugated metal roof to extend protecting the home from the intense desert heat.
The home is 1800 sf and has 3 bedrooms with 2 baths.
Wiggs Photo
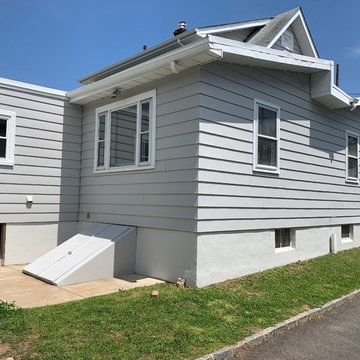
Foundation Color: On The Rocks
Main Siding Color: March Wind
by Sherwin Williams
Exterior Design Ideas with Metal Siding and a Shingle Roof
1
