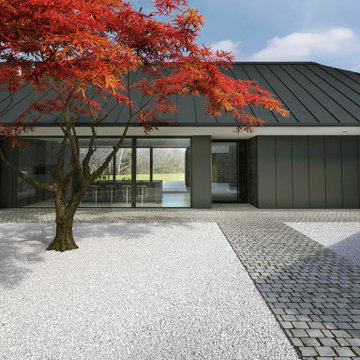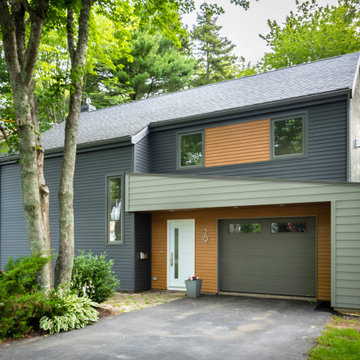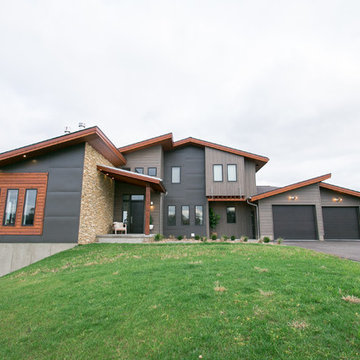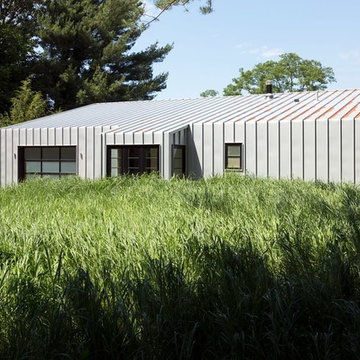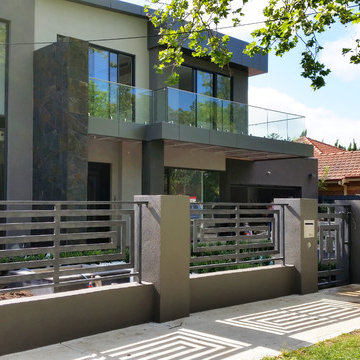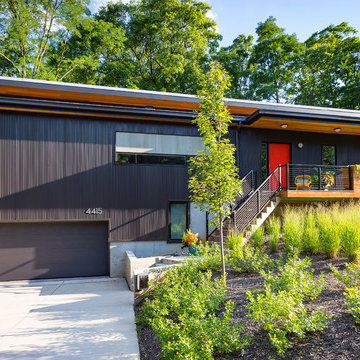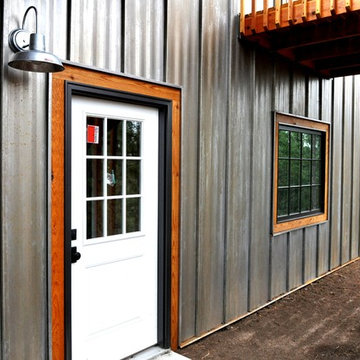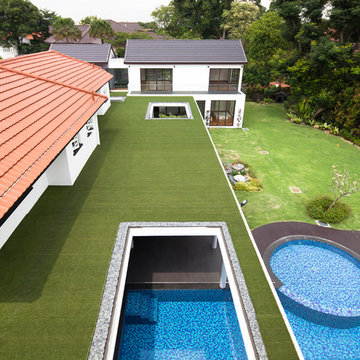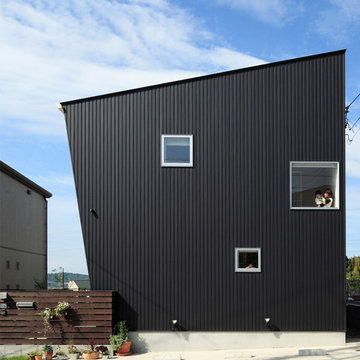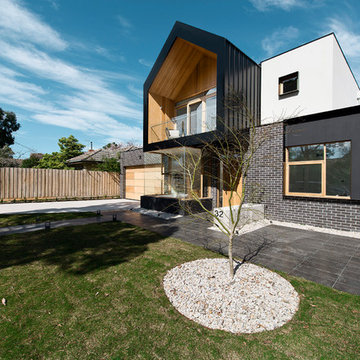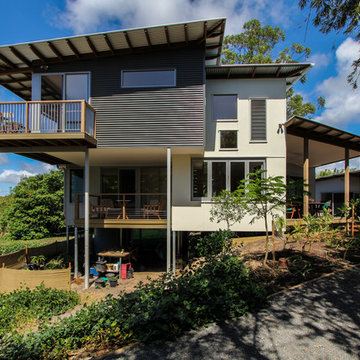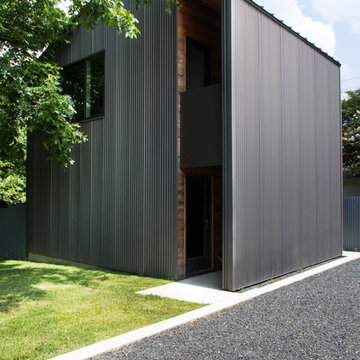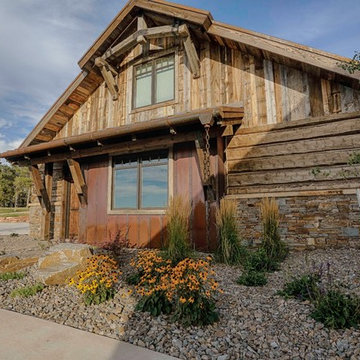Exterior Design Ideas with Metal Siding and Painted Brick Siding
Refine by:
Budget
Sort by:Popular Today
201 - 220 of 11,206 photos
Item 1 of 3
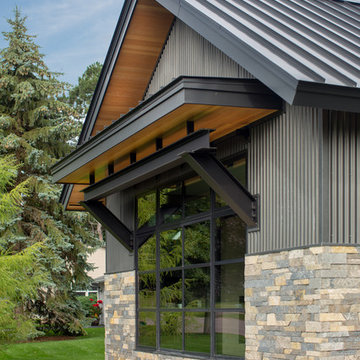
As written in Northern Home & Cottage by Elizabeth Edwards
Sara and Paul Matthews call their head-turning home, located in a sweet neighborhood just up the hill from downtown Petoskey, “a very human story.” Indeed it is. Sara and her husband, Paul, have a special-needs son as well as an energetic middle-school daughter. This home has an answer for everyone. Located down the street from the school, it is ideally situated for their daughter and a self-contained apartment off the great room accommodates all their son’s needs while giving his caretakers privacy—and the family theirs. The Matthews began the building process by taking their thoughts and
needs to Stephanie Baldwin and her team at Edgewater Design Group. Beyond the above considerations, they wanted their new home to be low maintenance and to stand out architecturally, “But not so much that anyone would complain that it didn’t work in our neighborhood,” says Sara. “We
were thrilled that Edgewater listened to us and were able to give us a unique-looking house that is meeting all our needs.” Lombardy LLC built this handsome home with Paul working alongside the construction crew throughout the project. The low maintenance exterior is a cutting-edge blend of stacked stone, black corrugated steel, black framed windows and Douglas fir soffits—elements that add up to an organic contemporary look. The use of black steel, including interior beams and the staircase system, lend an industrial vibe that is courtesy of the Matthews’ friend Dan Mello of Trimet Industries in Traverse City. The couple first met Dan, a metal fabricator, a number of years ago, right around the time they found out that their then two-year-old son would never be able to walk. After the couple explained to Dan that they couldn’t find a solution for a child who wasn’t big enough for a wheelchair, he designed a comfortable, rolling chair that was just perfect. They still use it. The couple’s gratitude for the chair resulted in a trusting relationship with Dan, so it was natural for them to welcome his talents into their home-building process. A maple floor finished to bring out all of its color-tones envelops the room in warmth. Alder doors and trim and a Doug fir ceiling reflect that warmth. Clearstory windows and floor-to-ceiling window banks fill the space with light—and with views of the spacious grounds that will
become a canvas for Paul, a retired landscaper. The couple’s vibrant art pieces play off against modernist furniture and lighting that is due to an inspired collaboration between Sara and interior designer Kelly Paulsen. “She was absolutely instrumental to the project,” Sara says. “I went through
two designers before I finally found Kelly.” The open clean-lined kitchen, butler’s pantry outfitted with a beverage center and Miele coffee machine (that allows guests to wait on themselves when Sara is cooking), and an outdoor room that centers around a wood-burning fireplace, all make for easy,
fabulous entertaining. A den just off the great room houses the big-screen television and Sara’s loom—
making for relaxing evenings of weaving, game watching and togetherness. Tourgoers will leave understanding that this house is everything great design should be. Form following function—and solving very human issues with soul-soothing style.
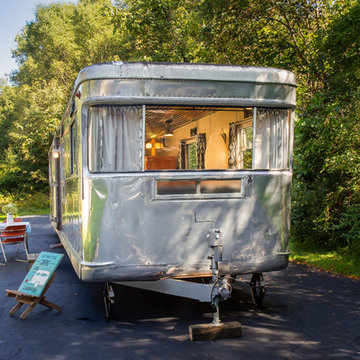
SKP Design has completed a frame up renovation of a 1956 Spartan Imperial Mansion. We combined historic elements, modern elements and industrial touches to reimagine this vintage camper which is now the showroom for our new line of business called Ready To Roll.
http://www.skpdesign.com/spartan-imperial-mansion
You'll see a spectrum of materials, from high end Lumicor translucent door panels to curtains from Walmart. We invested in commercial LVT wood plank flooring which needs to perform and last 20+ years but saved on decor items that we might want to change in a few years. Other materials include a corrugated galvanized ceiling, stained wall paneling, and a contemporary spacious IKEA kitchen. Vintage finds include an orange chenille bedspread from the Netherlands, an antique typewriter cart from Katydid's in South Haven, a 1950's Westinghouse refrigerator and the original Spartan serial number tag displayed on the wall inside.
Photography: Casey Spring

The cantilevered informal sitting area hangs out into the back yard. Floating aluminum steps create a path from the house to a raised ipe deck and down to the yard. The deep corrugations of the metal siding contrast with the vertical v-groove siding of the original ranch house. The floating steel and glass cube adds a dramatic interior volume and captures the view of the landscaped back yard.
Photo copyright Nathan Eikelberg
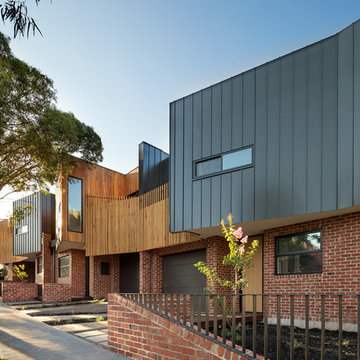
The four homes that make up the Alphington Townhouses present an innovative approach to the design of medium density housing. Each townhouse has been designed with excellent connections to the outdoors, maximised access to north light, and natural ventilation. Internal spaces allow for flexibility and the varied lifestyles of inhabitants.
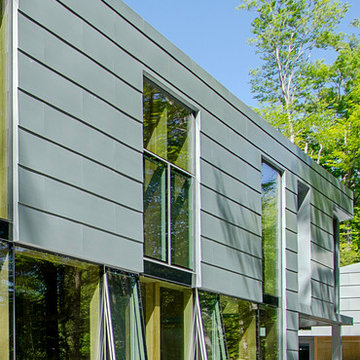
Architect: Patrick Kane
Photographer: Carolyn Bates
In many regards, little has changed at New Hampshire’s Squam Lake in the nearly 35 years since the classic movie On Golden Pond was filmed there. The lake is still a generational favorite for family getaways and vacations in a traditional setting. But now, beautifully designed and strikingly contemporary residences are being constructed among the classic old cabins. A good example is the new Squam Lake House that is the year-round vacation retreat for a large and active family.
Design for the 3,500 sq. ft. residence was significantly influenced by the site. The south-facing house follows the natural topography along the shoreline to maximize views and the passive solar effect. The building includes three linked masses called “wigwams” that include family bedrooms, communal living spaces and guest areas. “A part of the narrative was to reference the Native American culture of the area,” according to designer Patrick Kane, principal, Kane Architecture, East Hardwick, VT. “The large architectural zinc panels on the façade were meant to be reminiscent of the Abenaki Tribe wigwams which were made of large slabs of bark."
Approximately 7,500 sq. ft. of RHEINZINK prePATINA blue-grey Standing Seam Panels were utilized in both roof and façade applications. Low or no maintenance was a key factor in the design from the beginning. “The owner didn’t want to own a single bucket of exterior paint,” Kane said. “We considered several metals initially but quickly settled on the RHEINZINK. We really liked the color of the prePATINA blue-grey. It has color qualities similar to the beech trees on the site and we really wanted the building to blend into the natural environment. We also liked the embodied energy. So we basically selected the RHEINZINK because of its environmental benefits and the unique color.
”With its passive solar effect, triple glazing and superior insulation, the structure provides outstanding energy efficiency. “The hot tub takes more energy than it requires to heat the entire house,” according to Kane.The Standing Seam Panels were installed by European Custom Sheet Metal (formerly Vintage Sheet Metal), Salem, NH. RHEINZINK distributor Beacon Sales, Brockton, MA, fabricated the architectural panels.
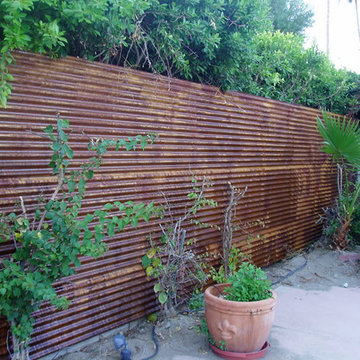
7/8" Corrugated Metal in a Corten Finish.
Corrugated metal is running horizontally.
The corrugated metal arrives unrusted and rust naturally with exposure to the weather.
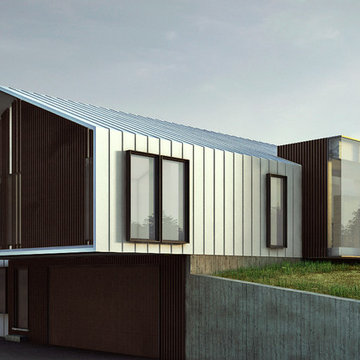
A new home in a rural setting, the homeowners wanted something that feels modern but still reads as a farmhouse.
Exterior Design Ideas with Metal Siding and Painted Brick Siding
11
