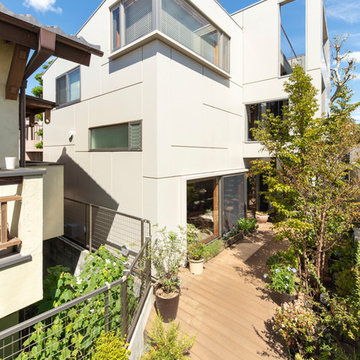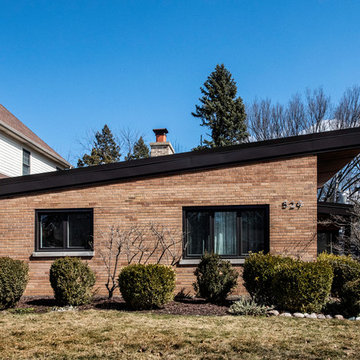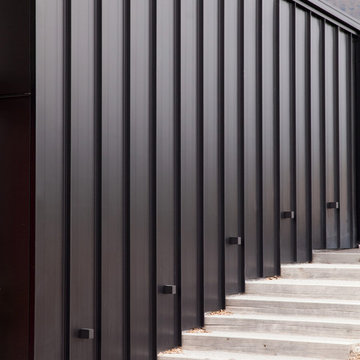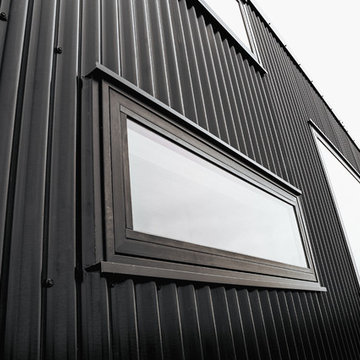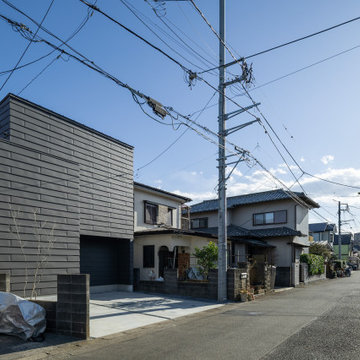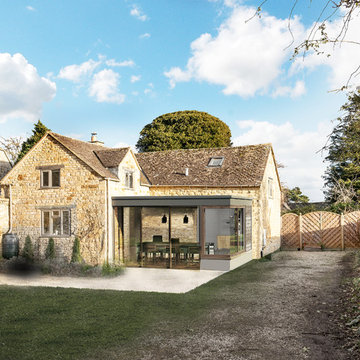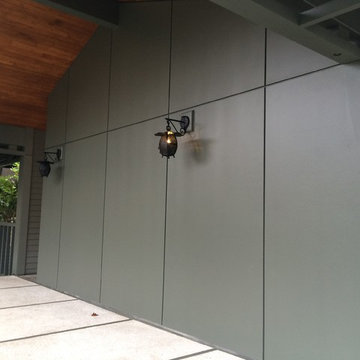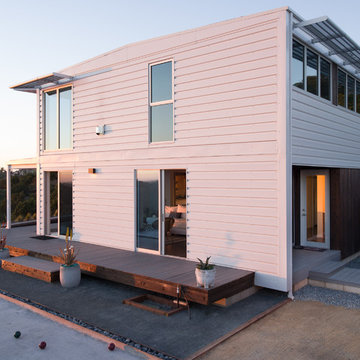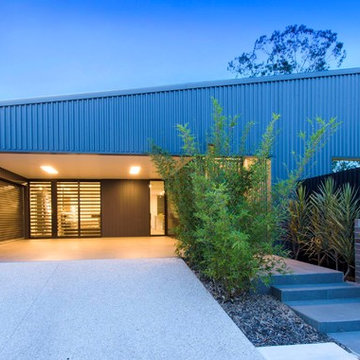Exterior Design Ideas with Metal Siding
Refine by:
Budget
Sort by:Popular Today
161 - 180 of 1,650 photos
Item 1 of 3
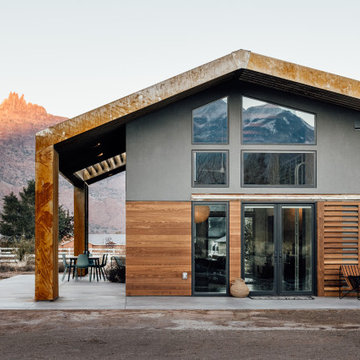
Oxidized metal clad desert modern home in Moab, Utah.
Design: cityhomeCOLLECTIVE
Architecture: Studio Upwall
Builder: Eco Logic Design Build
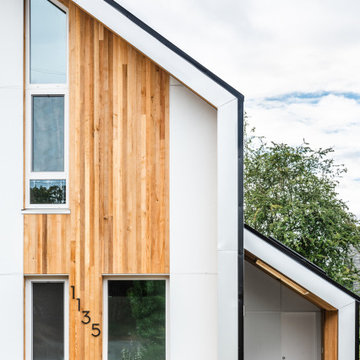
A simple iconic design that both meets Passive House requirements and provides a visually striking home for a young family. This house is an example of design and sustainability on a smaller scale.
The connection with the outdoor space is central to the design and integrated into the substantial wraparound structure that extends from the front to the back. The extensions provide shelter and invites flow into the backyard.
Emphasis is on the family spaces within the home. The combined kitchen, living and dining area is a welcoming space featuring cathedral ceilings and an abundance of light.
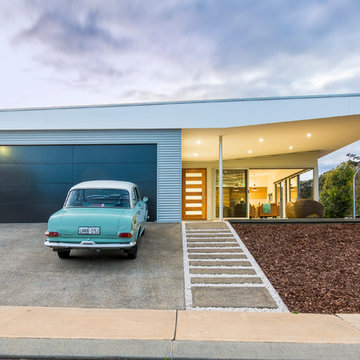
A holiday shack for a '72 Honda CB350f Café Racer rebuild and two budding Wahini's and their design savvy 'shackinista' rulers.
Ange Wall Photography
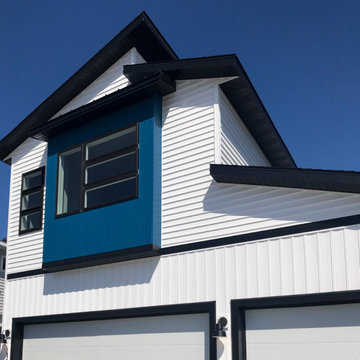
Vesta Plank siding by Quality Edge, in Autumn Thistle and Driftwood. Designed to echo the veins and tones of natural wood, six unique and intricate hand-drawn panels make up every Vesta woodgrain color. All six planks are drawn to complement each other. Panels are distinct enough to create an impactful, signature look that is as beautiful up close as it is far away. Our tri-color paint application creates a multi-dimensional and naturally accurate look that’s engineered to stay vibrant.
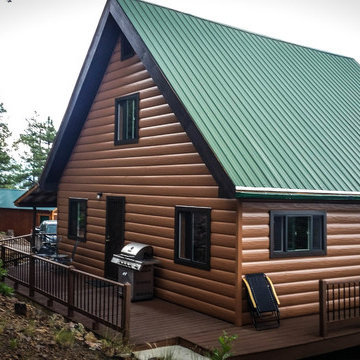
Custom Log Home Featuring a Fire Resistant, Insulated, and Maintenance-Free, Steel Log Siding.
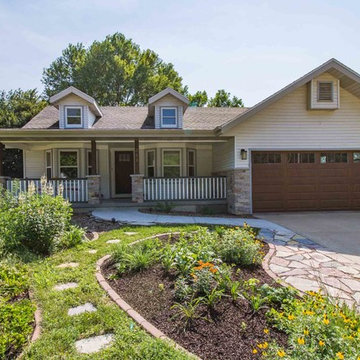
To create additional depth in textures and colors, we replaced the existing garage door and front door with new wood-look doors.
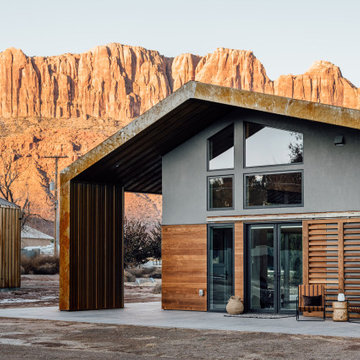
Oxidized metal clad desert modern home in Moab, Utah.
Design: cityhomeCOLLECTIVE
Architecture: Studio Upwall
Builder: Eco Logic Design Build
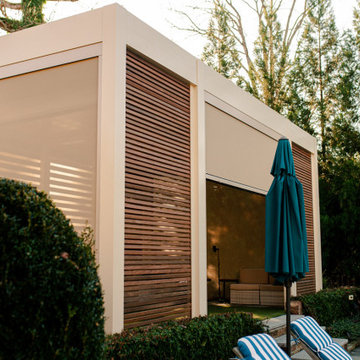
After four years of searching for the perfect spot, this avid golfer stumbled upon a unique solution - Azenco's R-Blade adjustable louvered roof pergola! This innovative structure was designed to provide both protection and accessibility for a high-tech golf simulator within an outdoor environment. It is also much more cost effective than renovating existing structures or building home additions costing upwards of $500K.
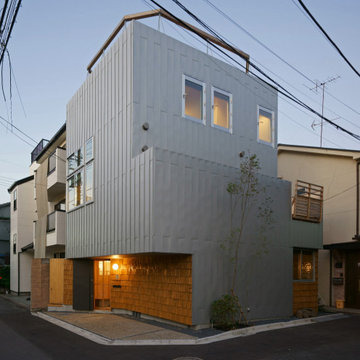
外観の夕景です。
外壁はガルバリウム鋼板の一文字葺です。パラペットの(上端)は特殊な納まりとなっており、一文字葺の縦のラインが美しく見えます。
玄関前など部分的に木製の外壁を貼っています。これは建替え前の既存建物の木材を古材として利用し、手割りで製材した「柿(こけら)板」を葺いています。この柿葺きは建主さんのセルフビルドで作られました。建替え前の既存建物は建主さんの祖父母の代に建てられた家で、建替える新築の家にも何らかのかたちで引き継ぐことができればとの思いからのアイデアです。
2方向に道路のある角地で1階にダイニングキッチンのある間取りとなっていますことからプライバシーへの配慮が必要でした。道路からはプライバシーが確保できており、実家である隣家側計画した中庭に対して開放的な平面計画となっているため落ち着いた居心地の良い1階のダイニングキッチンとなっています。
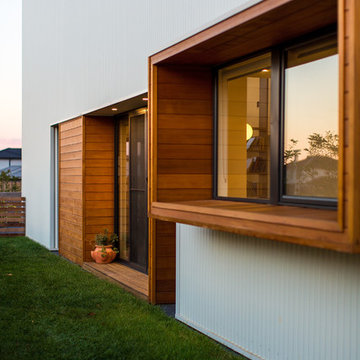
The side elevation of this one story home shows the unique roofline and skylight projection. Photo Chalk Studio
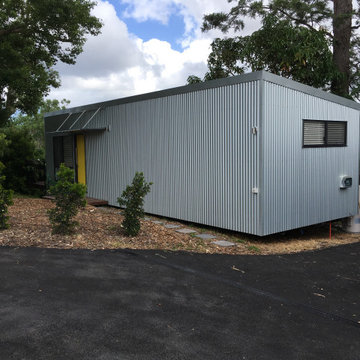
The approach to the Caza comes from an allocated parking space for the occupant. New asphalt driveway was installed as part of the build with added lilli pills hedge planted as an edge to the private open space. The roof slopes away from the entry side and all water is collected to holding tanks for use inside.
Exterior Design Ideas with Metal Siding
9
