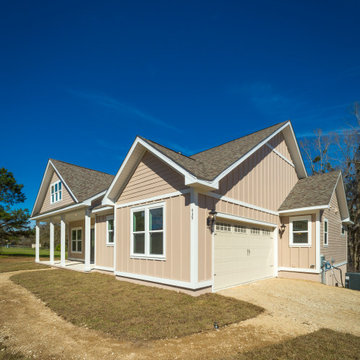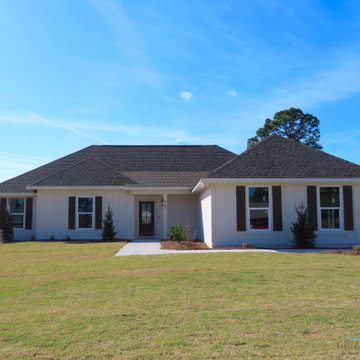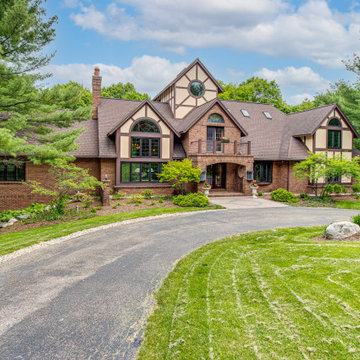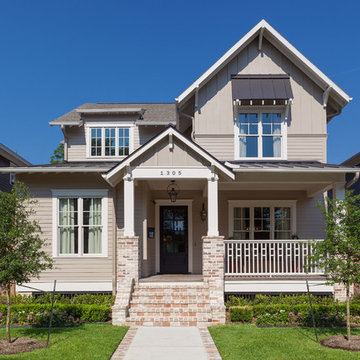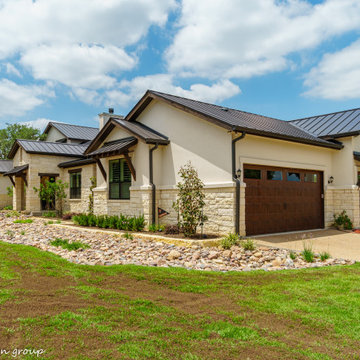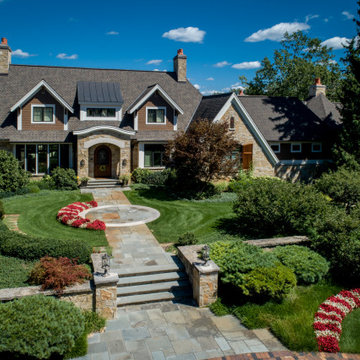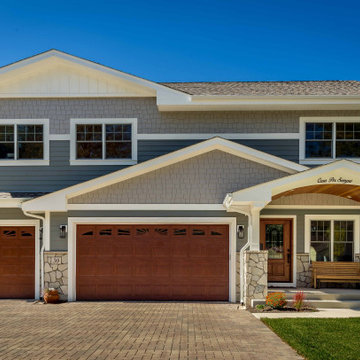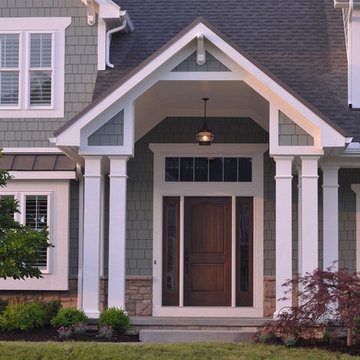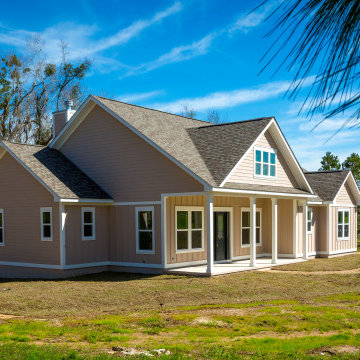Exterior Design Ideas with Mixed Siding and a Brown Roof
Refine by:
Budget
Sort by:Popular Today
141 - 160 of 843 photos
Item 1 of 3
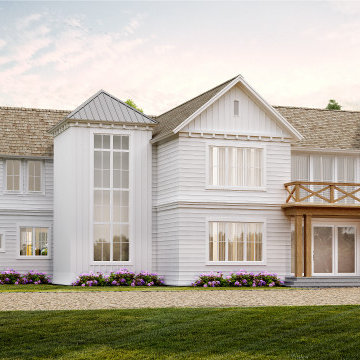
This white house with a swimming pool would be perfect for families. This house is situated outside the noisy city and surrounded by green trees and nature. ⠀
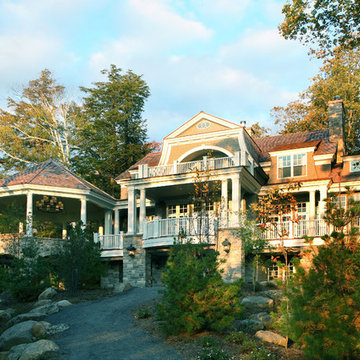
This new construction was located in an unbelievably gorgeous but remote area on a small island that did not allow cars. Access to the site was by boat or a sled driven across an iced-over lake in the winter months. It was necessary to cross international borders to reach the setting, so this was an exciting but difficult project logistically. To our delight, the clients asked that we control every interior aspect -- the complete architectural interior package, as well as the furnishings. They wanted a home that would define a new architectural style for the region, which was dominated by rugged, lodge-like, Adirondack-style homes.
Chris Little Photography
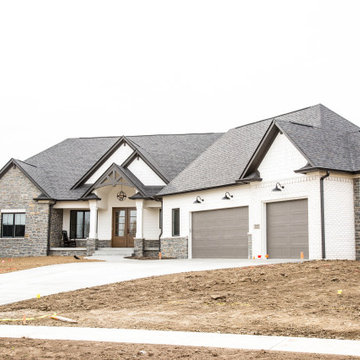
Stone, brick and clapboard mix to add interest and appeal to the home's traditional exterior.
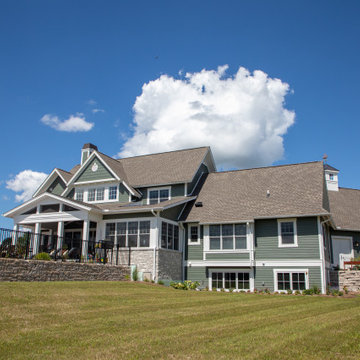
Front exterior of the home has Craftsman influence with warm wood and stone accents. A cupola with weathervane sets a relaxing mood while plenty of windows let in the view.
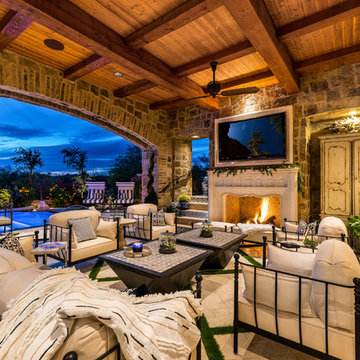
We love this covered patio featuring exposed beams, a custom wood ceiling, natural stone floors, and an exterior fireplace with custom fireplace mantel we can't get enough of!
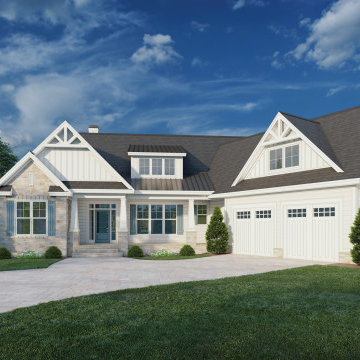
This two-story rustic design features stone, metal roof accents, and decorative gable brackets. Inside, the family-friendly floor plan enjoys an island kitchen with a skylight overhead, large dining and gathering spaces, and a screened porch for luxurious outdoor living. The master suite is separated from the secondary bedrooms and boasts a cathedral ceiling, a thoughtfully designed master bathroom, and a spacious walk-in closet with a sun tunnel. An additional storage bay in the garage houses lawn equipment and the utility room is just around the corner for easy cleanup. Upstairs, find a bedroom, bathroom, and an optional bonus room.
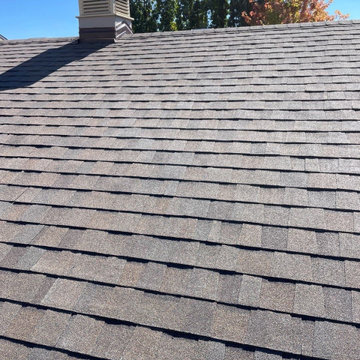
This roof in Longmont is a CertainTeed Landmark ClimateFlex Class IV hail resistant asphalt shingle roof that we replaced due to hail damage. The house is on the market and closing soon and the roof needed to be done before closing. So happy we were able to help this homeowner get the roof done on time before closing.

Shingle Style Home featuring Bevolo Lighting.
Perfect for a family, this shingle-style home offers ample play zones complemented by tucked-away areas. With the residence’s full scale only apparent from the back, Harrison Design’s concept optimizes water views. The living room connects with the open kitchen via the dining area, distinguished by its vaulted ceiling and expansive windows. An octagonal-shaped tower with a domed ceiling serves as an office and lounge. Much of the upstairs design is oriented toward the children, with a two-level recreation area, including an indoor climbing wall. A side wing offers a live-in suite for a nanny or grandparents.
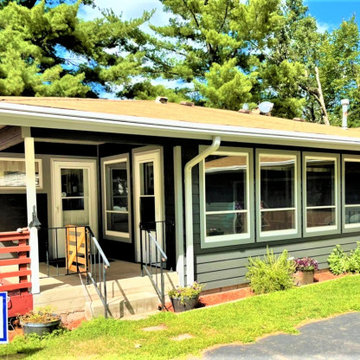
Here's a behind-the-scenes look at a Northern Wisconsin lakefront cabin transformation.
Five crews worked to restore this property through the installation of a new garage door, insulation, soffit, fascia, LeafGuard® Brand Gutters, Infinity® from Marvin windows and siding by LP® SmartSide® and Versetta Stone
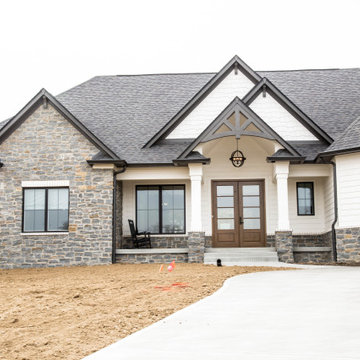
Stone, brick and clapboard mix to add interest and appeal to the home's traditional exterior.
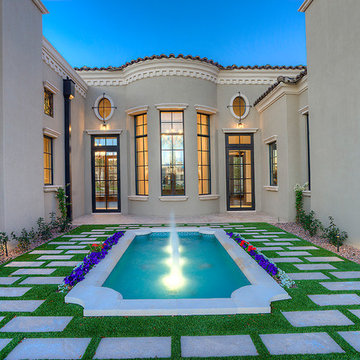
Exterior courtyard featuring custom windows, a fountain, and luxury landscape design.
Exterior Design Ideas with Mixed Siding and a Brown Roof
8
