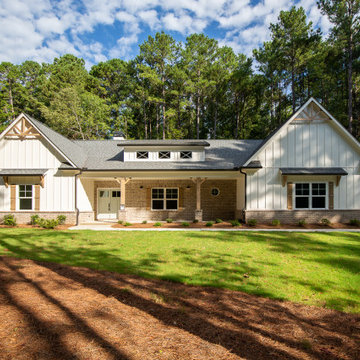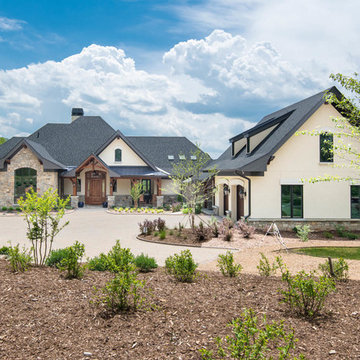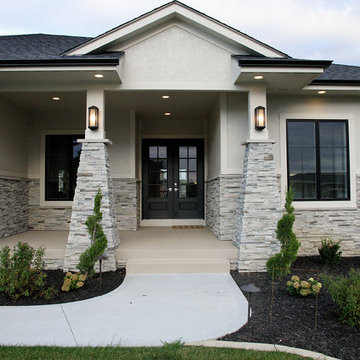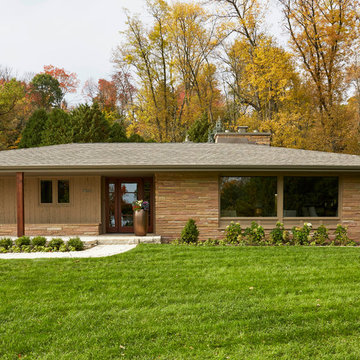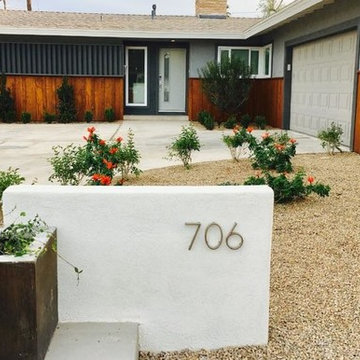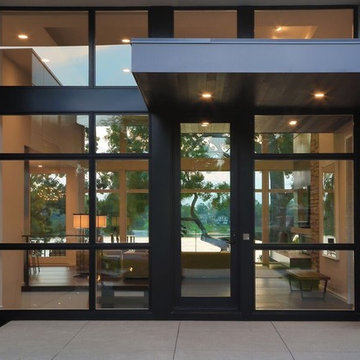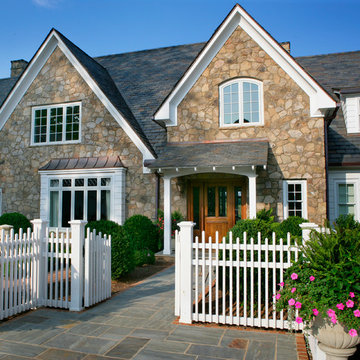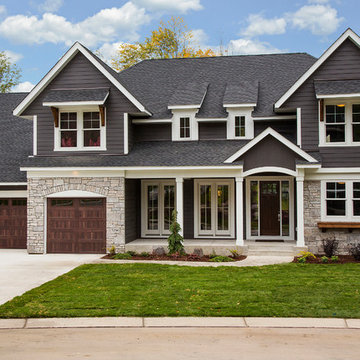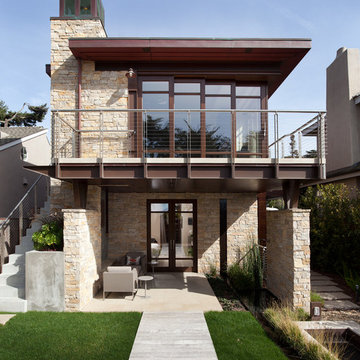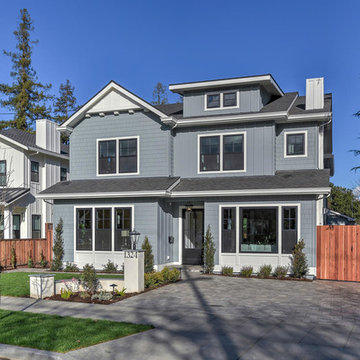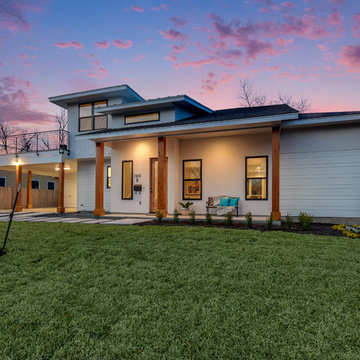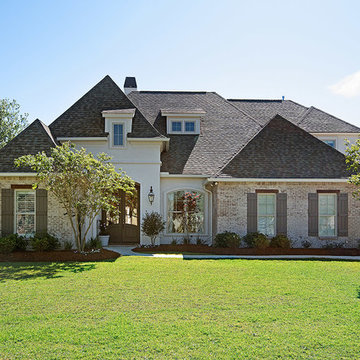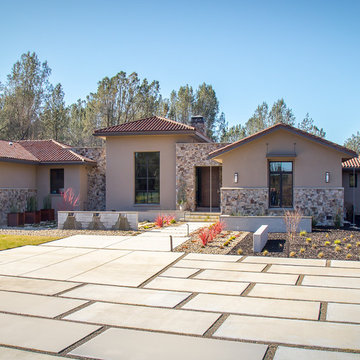Exterior Design Ideas with Mixed Siding and a Hip Roof
Refine by:
Budget
Sort by:Popular Today
161 - 180 of 9,393 photos
Item 1 of 3
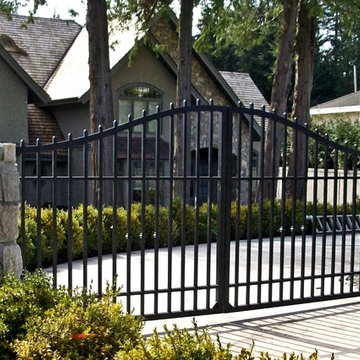
Driveway Gates are often the first thing someone will notice as they approach your property. A beautifully designed Gate will compliment your home and landscape while adding value and security to your property.
Our Driveway Gates are custom designed and fabricated to fit the space in which it was intended, and are welded together to create a solid Gate you can enjoy for years to come!
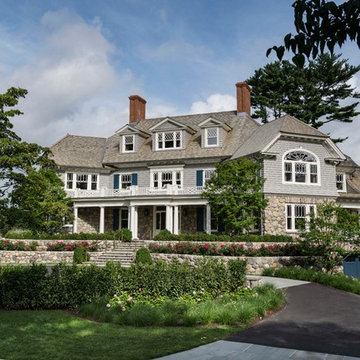
A new shingle style home strikes a pose to capture harbor views as the landscape cascades naturally towards the tidal wetlands of a meandering coastline.
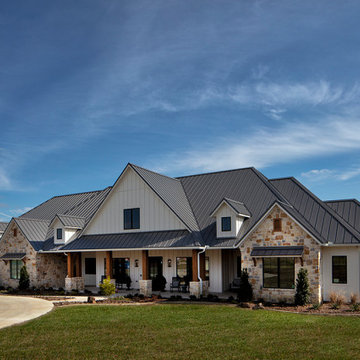
Combination of colors and textures provide a distinctive personality to the exterior of this modern farmhouse home. The exterior includes a mix of stone, cedar, metal and board and batten.
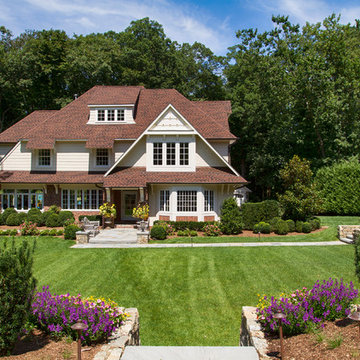
Inspired by the architecture of Sir Edwin Lutyens, the concept for this home was to develop details more consistent with this romantic style and integrate the architecture with the English garden landscape of the property. The home had a series of incongruous additions in a variety of architecture styles, detail and proportions. The exterior of the home was renovated in improve the proportions and roof line and to add depth to the facade. The deep overhangs, bracket elements, half-timbering with brick infill and dovecote detailing create interesting light and shadow contrast on the facades. The design also included a completely renovated kitchen, family room, and mudroom. The garage was re-skinned with details that match the home and give a more refined appearance. The architectural improvements were coordinated closely with interior and landscape design to bring the English Arts and Crafts detailing throughout the entire property and offer views into the garden spaces The landscaping on the property was re-imagined in an English garden theme, including a parterre lawn, stone retaining walls and new front access to develop a foreground and better street presence.
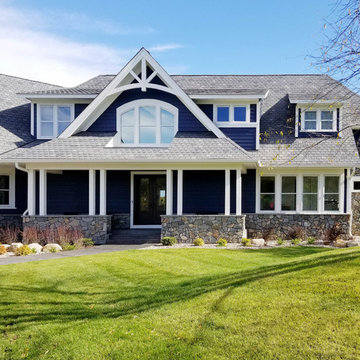
This Spalted Oak Webwall (www.buechelstone.com/product/spalted-oak-webwall/) veneer stone home with Fossil Spire Cut Stone (www.buechelstone.com/product/fossil-spire-cut-stone/) architecture shows how Buechel Stone cladding with exterior stone veneer & cut stone details (real stone facade, natural stone fire pit, wall stone, and stone pillars) make for an elevated welcome and outdoor living experience. They opted for a traditional grout installation of this fieldstone veneer vs stacked stone. Buy stone veneer best experiences from Buechel! #StoneVeneer #ExteriorStoneVeneer #StoneFirePit #StoneFacade
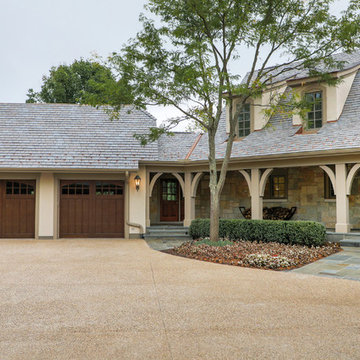
LOWELL CUSTOM HOMES, Lake Geneva, WI., -LOWELL CUSTOM HOMES, Lake Geneva, WI., - We say “oui” to French Country style in a home reminiscent of a French Country Chateau. The flawless home renovation begins with a beautiful yet tired exterior refreshed from top to bottom starting with a new roof by DaVince Roofscapes. The interior maintains its light airy feel with highly crafted details and a lovely kitchen designed with Plato Woodwork, Inc. cabinetry designed by Geneva Cabinet Company.
Exterior Design Ideas with Mixed Siding and a Hip Roof
9
