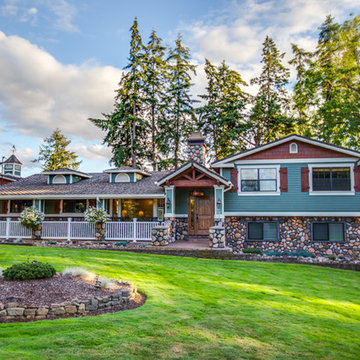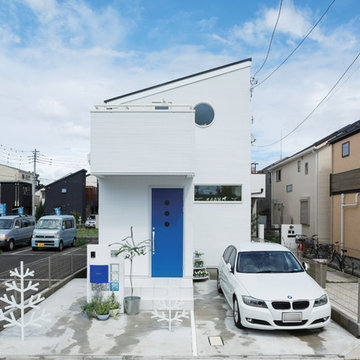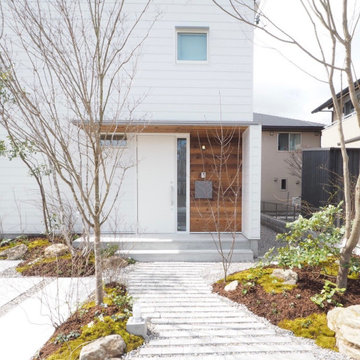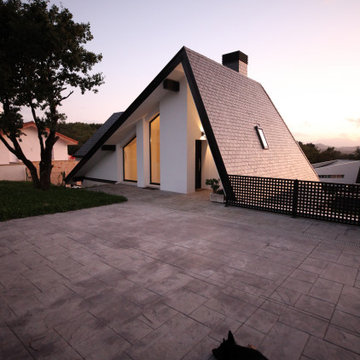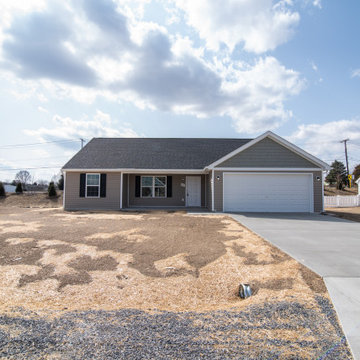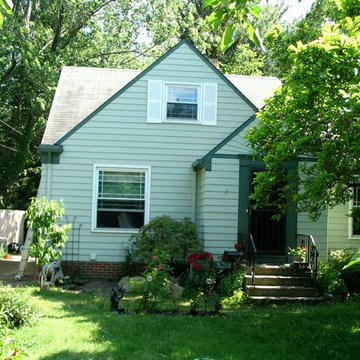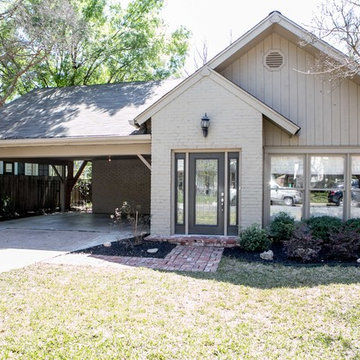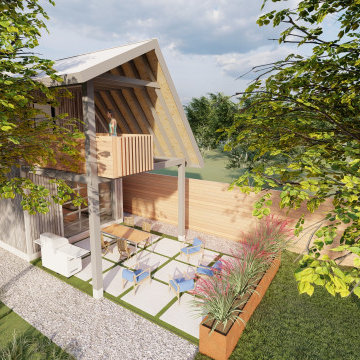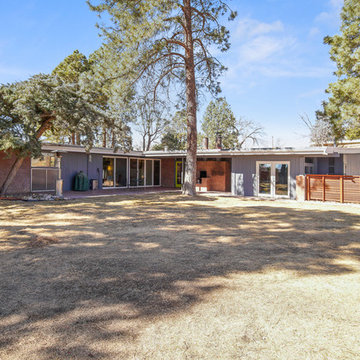Exterior Design Ideas with Mixed Siding
Refine by:
Budget
Sort by:Popular Today
1 - 20 of 583 photos
Item 1 of 3
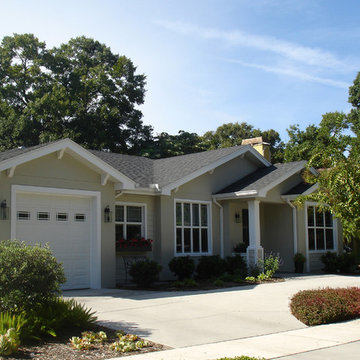
View of the front elevation showing the planter box and covered entry. Even though the scale of this house is modest, we wanted to make sure it had plenty of charm and detail.

Can Xomeu Rita es una pequeña vivienda que toma el nombre de la finca tradicional del interior de la isla de Formentera donde se emplaza. Su ubicación en el territorio responde a un claro libre de vegetación cercano al campo de trigo y avena existente en la parcela, donde la alineación con las trazas de los muros de piedra seca existentes coincide con la buena orientación hacia el Sur así como con un área adecuada para recuperar el agua de lluvia en un aljibe.
La sencillez del programa se refleja en la planta mediante tres franjas que van desde la parte más pública orientada al Sur con el acceso y las mejores visuales desde el porche ligero, hasta la zona de noche en la parte norte donde los dormitorios se abren hacia levante y poniente. En la franja central queda un espacio diáfano de relación, cocina y comedor.
El diseño bioclimático de la vivienda se fundamenta en el hecho de aprovechar la ventilación cruzada en el interior para garantizar un ambiente fresco durante los meses de verano, gracias a haber analizado los vientos dominantes. Del mismo modo la profundidad del porche se ha dimensionado para que permita los aportes de radiación solar en el interior durante el invierno y, en cambio, genere sombra y frescor en la temporada estival.
El bajo presupuesto con que contaba la intervención se manifiesta también en la tectónica del edificio, que muestra sinceramente cómo ha sido construido. Termoarcilla, madera de pino, piedra caliza y morteros de cal permanecen vistos como acabados conformando soluciones constructivas transpirables que aportan más calidez, confort y salud al hogar.

2017 NAHB Best in American Living Awards Gold Award for Student Housing
2016 American Institute of Building Design ARDA American Residential Design Awards GRAND ARDA for Multi-Family of the Year
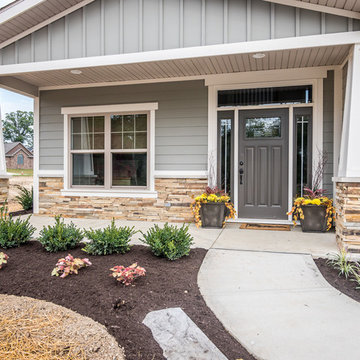
This front porch of this Matt Lancia Signature Home features a real stone accents as well as a tapered column accent. The siding is Hardi-plank with a board and batten look in the gable and 7 1/4" siding else where.
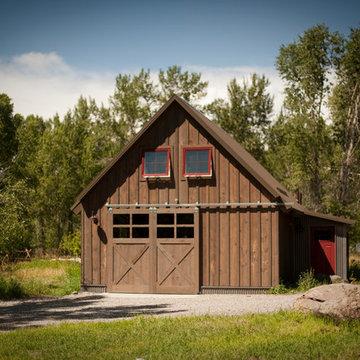
Photo by Lynn Donaldson
*Renovated barn with Montana Ghostwood and corrugated steel siding
* Custom barn door for shop space and a bunkhouse.
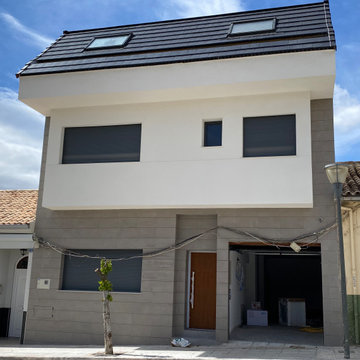
Dirección de Ejecución Material, Coordinación de la Seguridad y Salud y Control de Calidad, de vivienda unifamiliar entre medianeras.
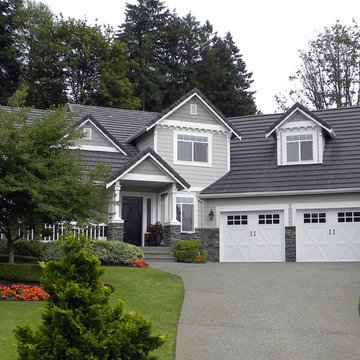
These Therma Classics are insulated steel carriage style garage doors by Northwest Door. They feature an authentic 3-Section design, 2” thick sandwich construction , thermal barrier joints with flexible joint seals and a calculated R value of 8.68. Doors are manufacturer’s standard white finish and have decorative handles.
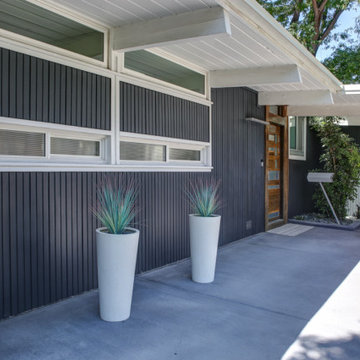
We gave this mid-century home a modern facelift. Tongue and groove wood siding was installed vertically on this one-story home. Does your home need some love on the exterior? Dark paint hues are totally in making this Denver home a stunner. We only use the best paint on the exterior of our homes: Sherwin-Williams Duration.
Exterior Design Ideas with Mixed Siding
1

