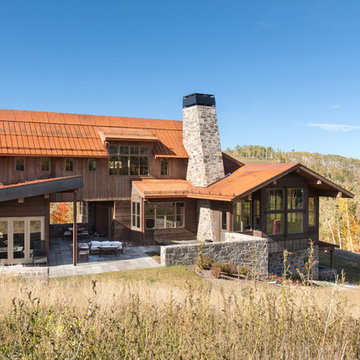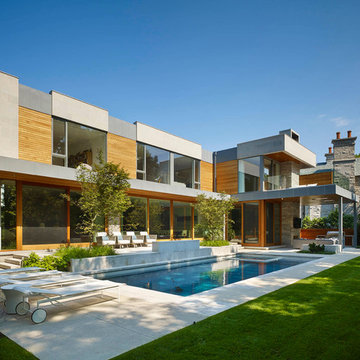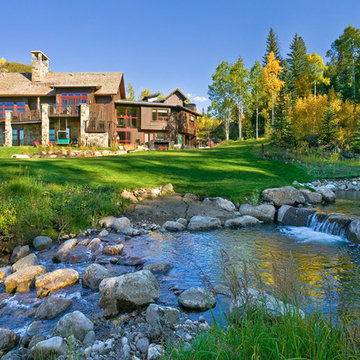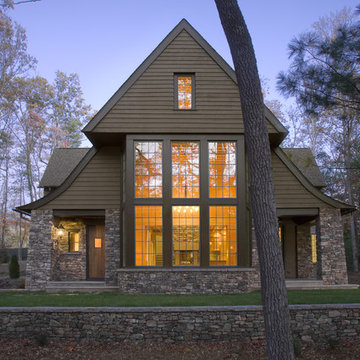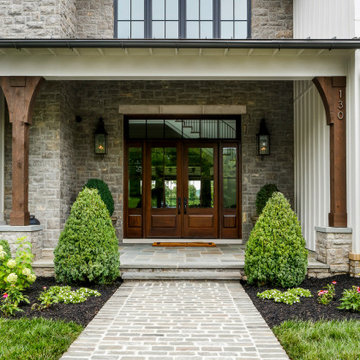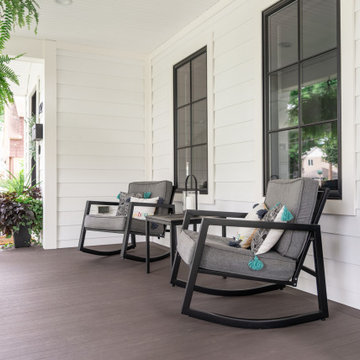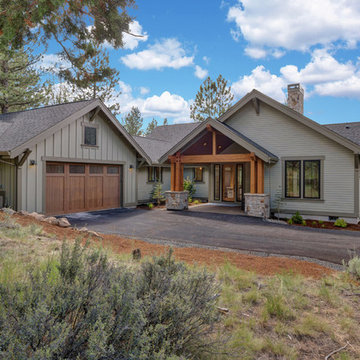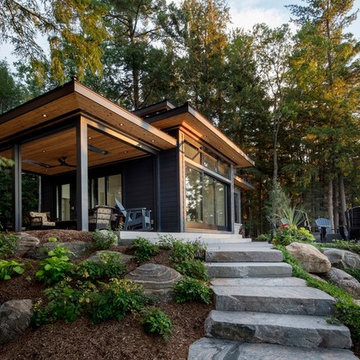Exterior Design Ideas with Mixed Siding
Refine by:
Budget
Sort by:Popular Today
141 - 160 of 7,681 photos
Item 1 of 3
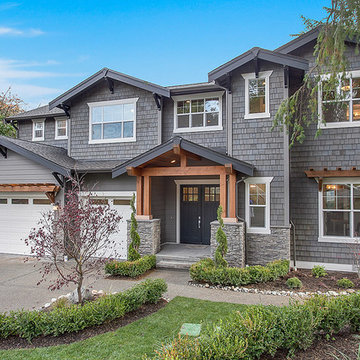
The exterior's stately, slate-colored siding is highlighted by lively white trim and grounded by classic stone columns, teasing at the subtle, high-style accents that await you inside.
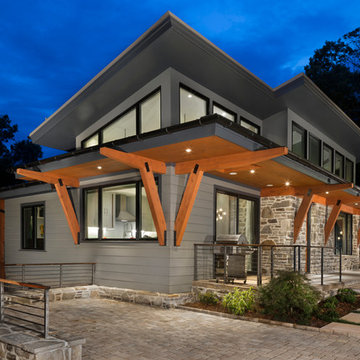
Side entry parking area with wrap around porch. Grill area off the kitchen.
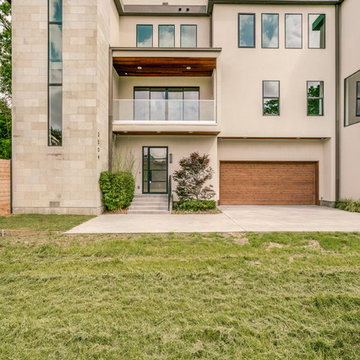
Located steps from the Katy Trail, 3509 Edgewater Street is a 3-story modern townhouse built by Robert Elliott Custom Homes. High-end finishes characterize this 3-bedroom, 3-bath residence complete with a 2-car garage. The first floor includes an office with backyard access, as well as a guest space and abundant storage. On the second floor, an expansive kitchen – featuring marble countertops and a waterfall island – flows into an open-concept living room with a bar area for seamless entertaining. A gas fireplace centers the living room, which opens up to a balcony with glass railing. The second floor also features an additional bedroom that shines with natural light from the oversized windows found throughout the home. The master suite, located on the third floor, offers ample privacy and generous space for relaxing. an on-suite laundry room, complete with a sink , connects with the spacious master bathroom and closet. In the master suite sitting area, a spiral staircase provides rooftop access where one can enjoy stunning views of Downtown Dallas – illustrating Edgewater is urban living at its finest.
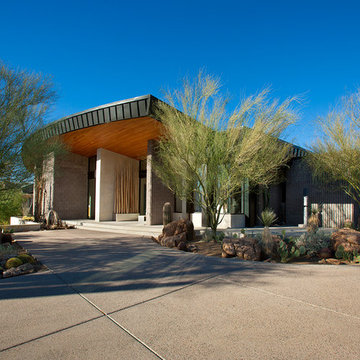
Believe it or not, this award-winning home began as a speculative project. Typically speculative projects involve a rather generic design that would appeal to many in a style that might be loved by the masses. But the project’s developer loved modern architecture and his personal residence was the first project designed by architect C.P. Drewett when Drewett Works launched in 2001. Together, the architect and developer envisioned a fictitious art collector who would one day purchase this stunning piece of desert modern architecture to showcase their magnificent collection.
The primary views from the site were southwest. Therefore, protecting the interior spaces from the southwest sun while making the primary views available was the greatest challenge. The views were very calculated and carefully managed. Every room needed to not only capture the vistas of the surrounding desert, but also provide viewing spaces for the potential collection to be housed within its walls.
The core of the material palette is utilitarian including exposed masonry and locally quarried cantera stone. An organic nature was added to the project through millwork selections including walnut and red gum veneers.
The eventual owners saw immediately that this could indeed become a home for them as well as their magnificent collection, of which pieces are loaned out to museums around the world. Their decision to purchase the home was based on the dimensions of one particular wall in the dining room which was EXACTLY large enough for one particular painting not yet displayed due to its size. The owners and this home were, as the saying goes, a perfect match!
Project Details | Desert Modern for the Magnificent Collection, Estancia, Scottsdale, AZ
Architecture: C.P. Drewett, Jr., AIA, NCARB | Drewett Works, Scottsdale, AZ
Builder: Shannon Construction | Phoenix, AZ
Interior Selections: Janet Bilotti, NCIDQ, ASID | Naples, FL
Custom Millwork: Linear Fine Woodworking | Scottsdale, AZ
Photography: Dino Tonn | Scottsdale, AZ
Awards: 2014 Gold Nugget Award of Merit
Feature Article: Luxe. Interiors and Design. Winter 2015, “Lofty Exposure”
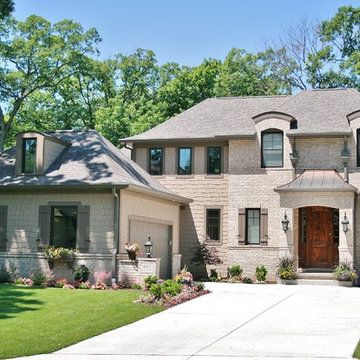
Beautiful French Country custom home featuring custom wood door, copper roofing, and Marvin windows.
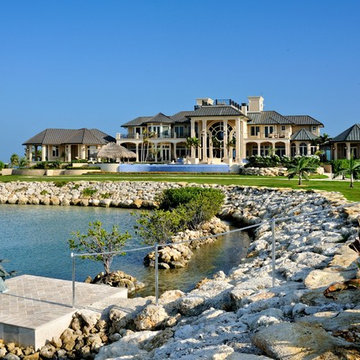
Another special characteristic is two naturally occurring saltwater ponds that are home to grouper, snapper and even a nurse shark.

This luxurious modern home features an elegant mix of wood, stone, and glass materials for the exterior. Large modern windows and glass garage doors contribute to the sleek design of the home.

Traditional Tudor with brick, stone and half-timbering with stucco siding has an artistic random-patterned clipped-edge slate roof. Garage at basement level and carport above.
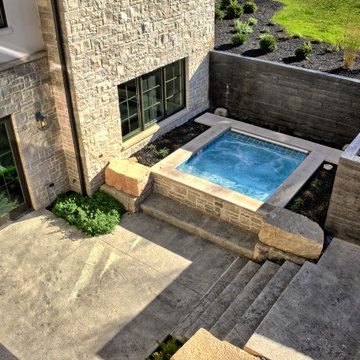
This amazing house combines the charm of a farmhouse with the clean lines of a modern or contemporary home. The combination of architectural shingles and metal roof are a perfect compliment to the brick, stone, shingle, and stucco siding. The pool is complimented by an amazing outdoor living space that includes cooking and lounging areas and a secluded spa below ground. Custom concrete planters and retaining walls tie all the areas together.
Exterior Design Ideas with Mixed Siding
8
