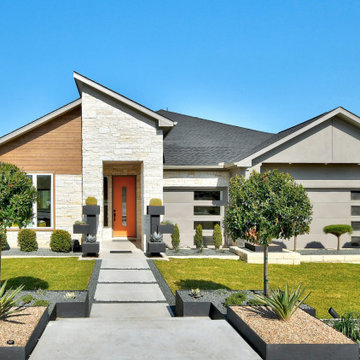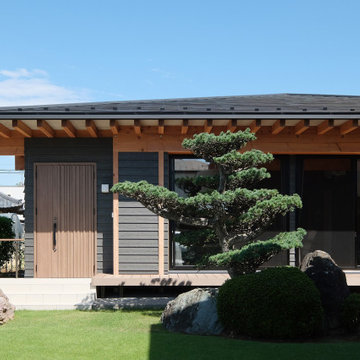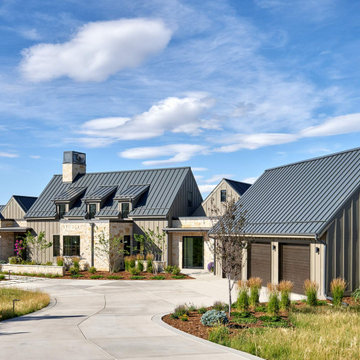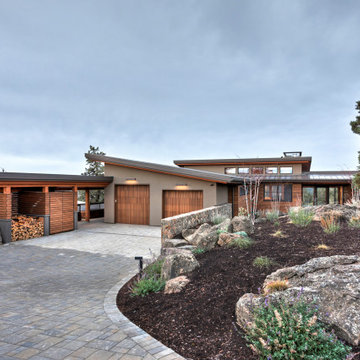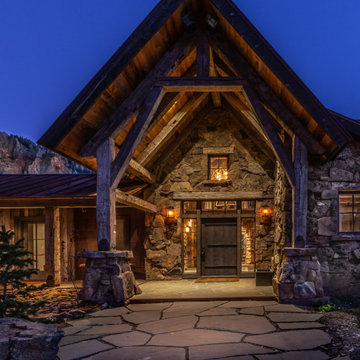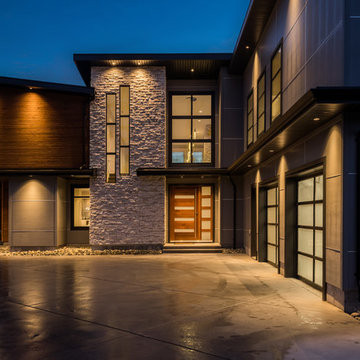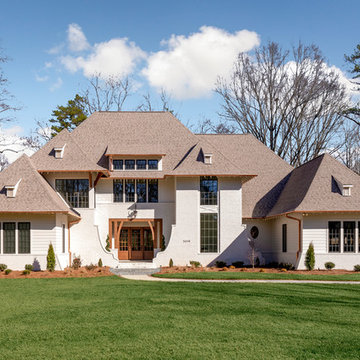Exterior Design Ideas with Mixed Siding
Refine by:
Budget
Sort by:Popular Today
21 - 40 of 21,542 photos
Item 1 of 3
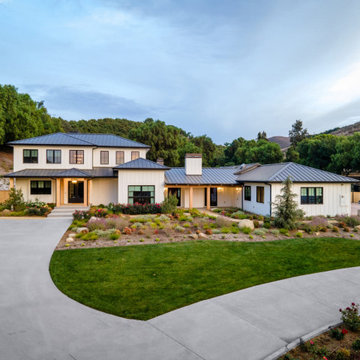
Our clients wanted the ultimate modern farmhouse custom dream home. They found property in the Santa Rosa Valley with an existing house on 3 ½ acres. They could envision a new home with a pool, a barn, and a place to raise horses. JRP and the clients went all in, sparing no expense. Thus, the old house was demolished and the couple’s dream home began to come to fruition.
The result is a simple, contemporary layout with ample light thanks to the open floor plan. When it comes to a modern farmhouse aesthetic, it’s all about neutral hues, wood accents, and furniture with clean lines. Every room is thoughtfully crafted with its own personality. Yet still reflects a bit of that farmhouse charm.
Their considerable-sized kitchen is a union of rustic warmth and industrial simplicity. The all-white shaker cabinetry and subway backsplash light up the room. All white everything complimented by warm wood flooring and matte black fixtures. The stunning custom Raw Urth reclaimed steel hood is also a star focal point in this gorgeous space. Not to mention the wet bar area with its unique open shelves above not one, but two integrated wine chillers. It’s also thoughtfully positioned next to the large pantry with a farmhouse style staple: a sliding barn door.
The master bathroom is relaxation at its finest. Monochromatic colors and a pop of pattern on the floor lend a fashionable look to this private retreat. Matte black finishes stand out against a stark white backsplash, complement charcoal veins in the marble looking countertop, and is cohesive with the entire look. The matte black shower units really add a dramatic finish to this luxurious large walk-in shower.
Photographer: Andrew - OpenHouse VC

The owners requested that their home harmonize with the spirit of the surrounding Colorado mountain setting and enhance their outdoor recreational lifestyle - while reflecting their contemporary architectural tastes. The site was burdened with a myriad of strict design criteria enforced by the neighborhood covenants and architectural review board. Creating a distinct design challenge, the covenants included a narrow interpretation of a “mountain style” home which established predetermined roof pitches, glazing percentages and material palettes - at direct odds with the client‘s vision of a flat-roofed, glass, “contemporary” home.
Our solution finds inspiration and opportunities within the site covenant’s strict definitions. It promotes and celebrates the client’s outdoor lifestyle and resolves the definition of a contemporary “mountain style” home by reducing the architecture to its most basic vernacular forms and relying upon local materials.
The home utilizes a simple base, middle and top that echoes the surrounding mountains and vegetation. The massing takes its cues from the prevalent lodgepole pine trees that grow at the mountain’s high altitudes. These pine trees have a distinct growth pattern, highlighted by a single vertical trunk and a peaked, densely foliated growth zone above a sparse base. This growth pattern is referenced by placing the wood-clad body of the home at the second story above an open base composed of wood posts and glass. A simple peaked roof rests lightly atop the home - visually floating above a triangular glass transom. The home itself is neatly inserted amongst an existing grove of lodgepole pines and oriented to take advantage of panoramic views of the adjacent meadow and Continental Divide beyond.
The main functions of the house are arranged into public and private areas and this division is made apparent on the home’s exterior. Two large roof forms, clad in pre-patinated zinc, are separated by a sheltering central deck - which signals the main entry to the home. At this connection, the roof deck is opened to allow a cluster of aspen trees to grow – further reinforcing nature as an integral part of arrival.
Outdoor living spaces are provided on all levels of the house and are positioned to take advantage of sunrise and sunset moments. The distinction between interior and exterior space is blurred via the use of large expanses of glass. The dry stacked stone base and natural cedar cladding both reappear within the home’s interior spaces.
This home offers a unique solution to the client’s requests while satisfying the design requirements of the neighborhood covenants. The house provides a variety of indoor and outdoor living spaces that can be utilized in all seasons. Most importantly, the house takes its cues directly from its natural surroundings and local building traditions to become a prototype solution for the “modern mountain house”.
Overview
Ranch Creek Ranch
Winter Park, Colorado
Completion Date
October, 2007
Services
Architecture, Interior Design, Landscape Architecture
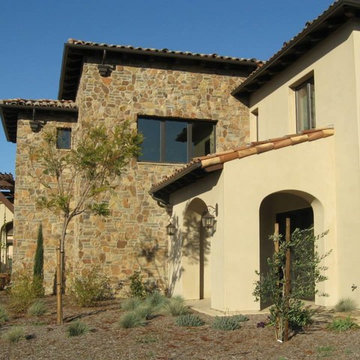
Sedona natural thin stone veneer adds a beautiful old world feel to this Mediterranean style home. Sedona stones bring a relaxing blend of tans, browns, and rusty gold colors to your decor and home exterior. The rectangular and mosaic stones will work well for projects of any size. The various sizes of Sedona stones help you create a solid looking wall with non-repeating patterns. The primary colors of off-whites and light tans of this natural stone veneer will go well with rustic and contemporary homes.
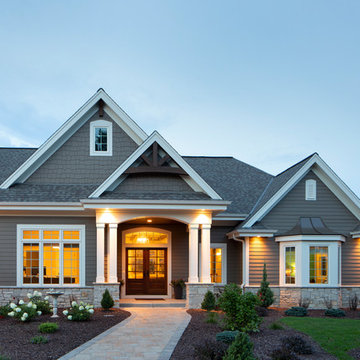
The large angled garage, double entry door, bay window and arches are the welcoming visuals to this exposed ranch. Exterior thin veneer stone, the James Hardie Timberbark siding and the Weather Wood shingles accented by the medium bronze metal roof and white trim windows are an eye appealing color combination. Impressive double transom entry door with overhead timbers and side by side double pillars.
(Ryan Hainey)

Our Modern Farmhouse features a 3 car garage, tall peaks and a mixture of exterior materials.
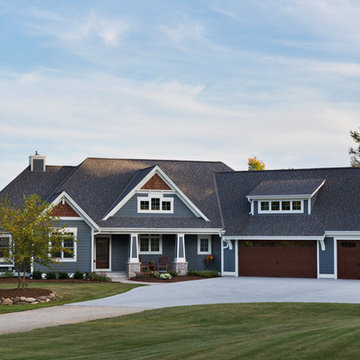
Custom design Craftsman style split bedroom ranch with bonus room build out over the garage sided with LP Smartside Diamond Kote color Smoky Ash. Welcoming covered porch with pillars and stained Shaker gable accents to match the wood tone long panel garage doors and front entry door. Roof in CertainTeed Landmark shingles in Driftwood color. (Ryan Hainey)
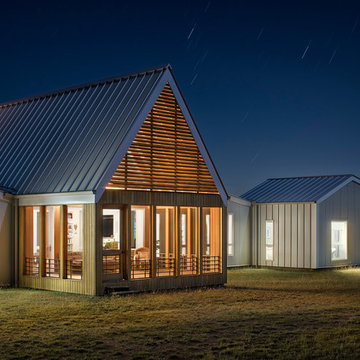
The temple-like screen porch extends from the volume containing the main living spaces.
Photo by Paul Finkel | Piston Design
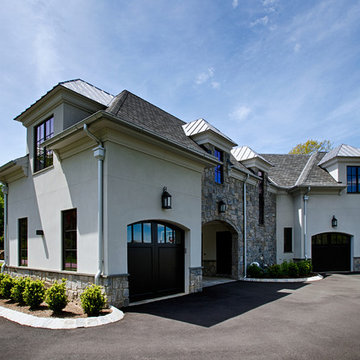
Located on a corner lot perched high up in the prestigious East Hill of Cresskill, NJ, this home has spectacular views of the Northern Valley to the west. Comprising of 7,200 sq. ft. of space on the 1st and 2nd floor, plus 2,800 sq. ft. of finished walk-out basement space, this home encompasses 10,000 sq. ft. of livable area.
The home consists of 6 bedrooms, 6 full bathrooms, 2 powder rooms, a 3-car garage, 4 fireplaces, huge kitchen, generous home office room, and 2 laundry rooms.
Unique features of this home include a covered porte cochere, a golf simulator room, media room, octagonal music room, dance studio, wine room, heated & screened loggia, and even a dog shower!
Exterior Design Ideas with Mixed Siding
2
