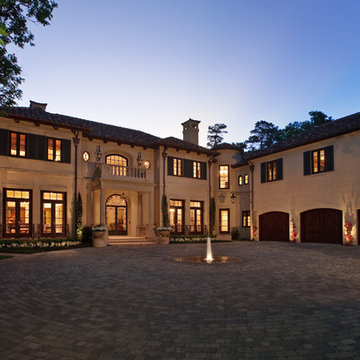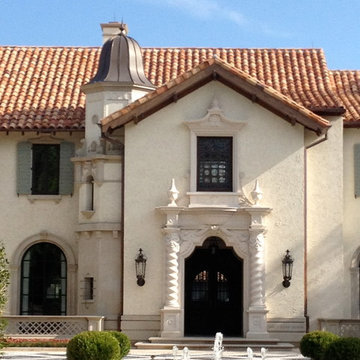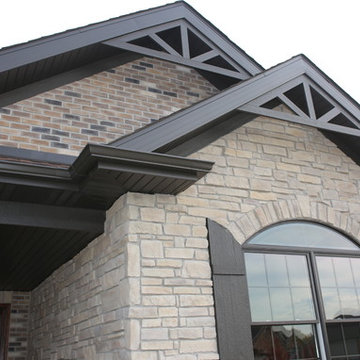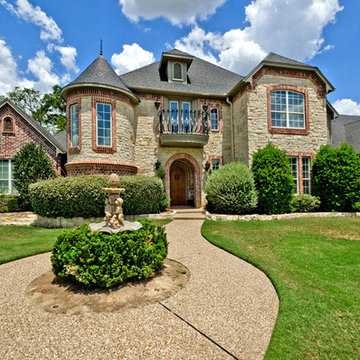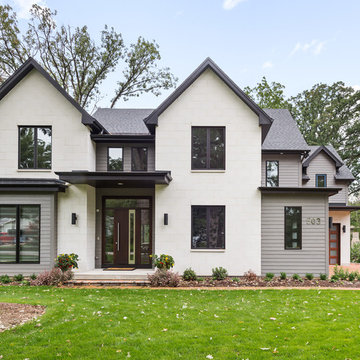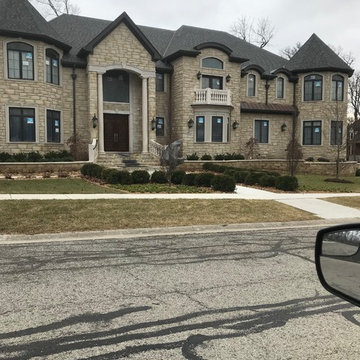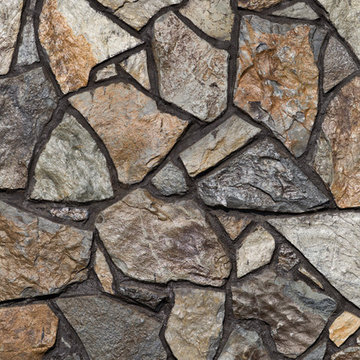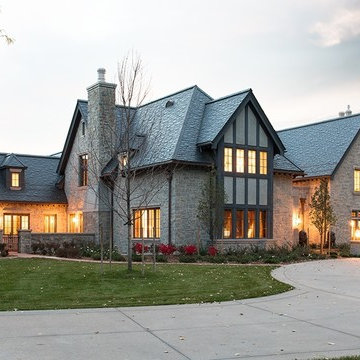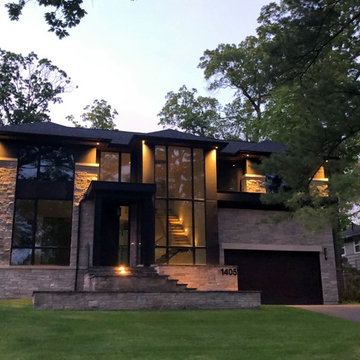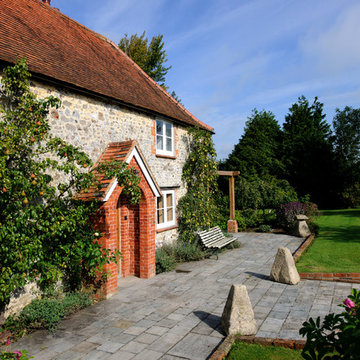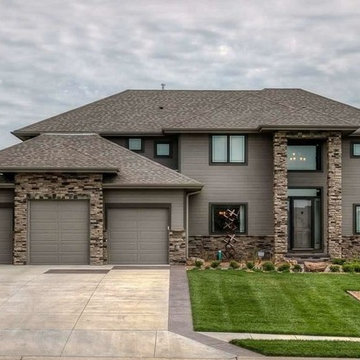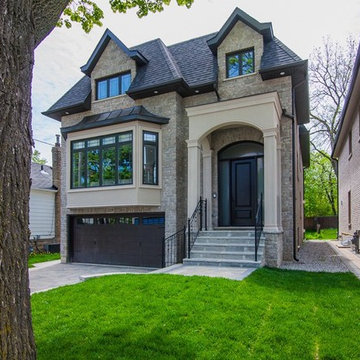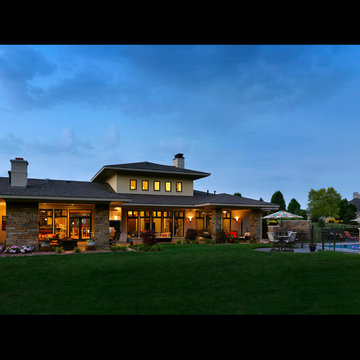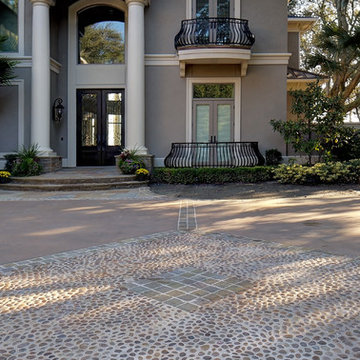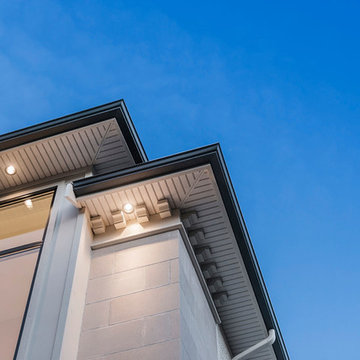Exterior Design Ideas with Stone Veneer and a Hip Roof
Refine by:
Budget
Sort by:Popular Today
241 - 260 of 4,390 photos
Item 1 of 3
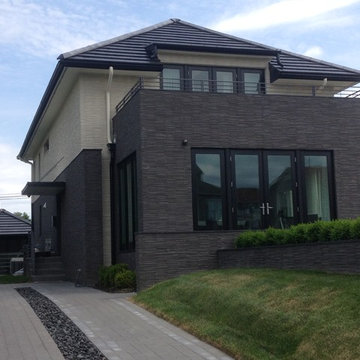
Modern, Northen Roof flat interlocking terracotta tile & Metal Roof details- More Core Construction! Just Roof it!
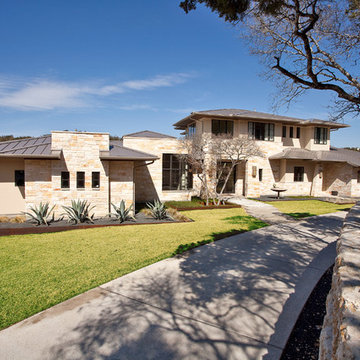
Given a challenging lot configuration and topography, along with privacy issues, we had to get creative in designing this home. The home is divided into four basic living zones: private owner’s suite, informal living area, kids area upstairs, and a flexible guest entertaining area. The entry is unique in that it takes you directly through to the outdoor living area, and also provides separation of the owners’ private suite from the rest of the home. There are no formal living or dining areas; instead the breakfast and family rooms were enlarged to entertain more comfortably in an informal manner. One great feature of the detached casita is that it has a lower activity area, which helps the house connect to the property below. This contemporary haven in Barton Creek is a beautiful example of a chic and elegant design that creates a very practical and informal space for living.
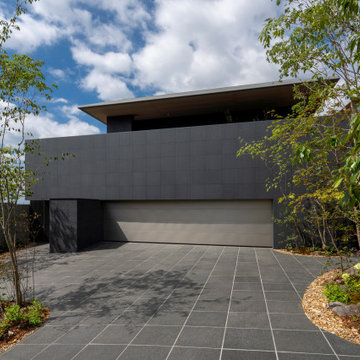
本計画では、道路に対して建物を約9m後退させ、手前をオープンスペースとし、両脇と中央に、自然
樹形の植栽・草花が巧妙に配され、大きな建物でありながらも、街並みに対して圧迫感を与えず、周囲
の人々にも四季の変化を楽しんでもらえる潤いのある場を提供している。
外観はグレーで統一し、質感のある石材が前面の植栽群をさらに引き立て、さらに深い軒先が陰影を
つくり出し、全体に趣のある佇まいを生み出している。エントランスは縦格子門扉の先にあり、緑が
つながったアプローチが来客を迎えてくれる。
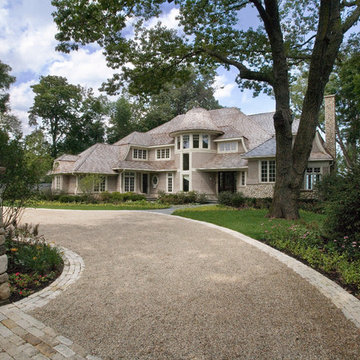
http://www.pickellbuilders.com. Photography by Linda Oyama Bryan. Cape Cod Stone and Shingle Style House in Winnetka on Lake Michigan, crushed gravel driveway, turreted staircase.
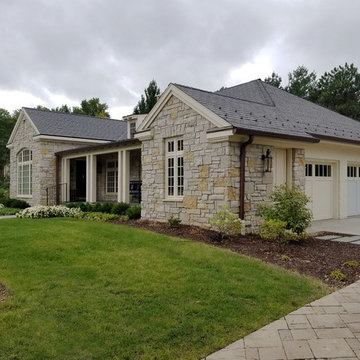
This siding and stone home showcases a custom Ashlar and Castle Rock veneer stone product blend of Fond du Lac Kensington Blend (www.buechelstone.com/product/fond-du-lac-kensington-blend/) and Mill Creek Castle Rock (www.buechelstone.com/product/mill-creek-castle-rock/) stone veneer. The combination of Mill Creek and Fond du Lac stone materials and sizes from two different Building Stone Veneer lines are a nice complement to the surrounding landscape. Fond du Lac stone's arctic tones of ashlar stone pair nicely with the natural stone honey tones of Mill Creek in castle stone sizes in combination with other building materials and accents. The beige vertical siding of this stunning stone home completes the look. Refer to our masonry blog (www.buechelstone.com/masonry/) for more details about how to install ashlar, castle stone veneer, or any one of the styles or patterns in our exceptional collection of Building Stone Veneers. Buy stone veneer with best experiences from Buechel Stone!
Exterior Design Ideas with Stone Veneer and a Hip Roof
13
