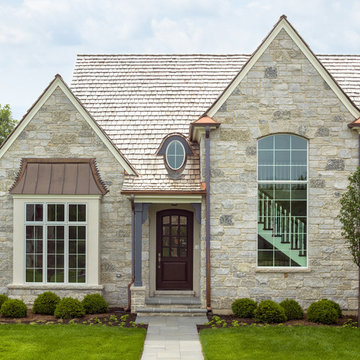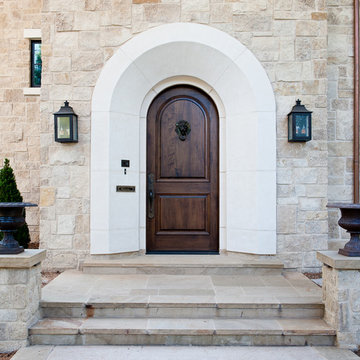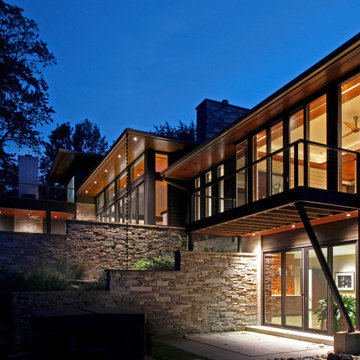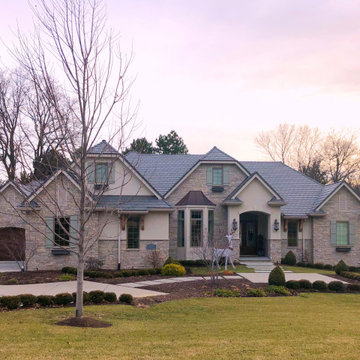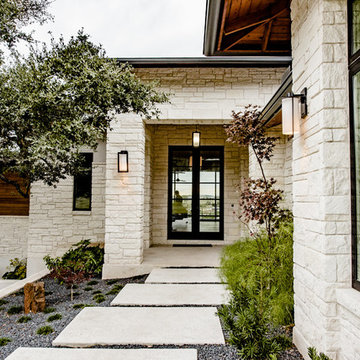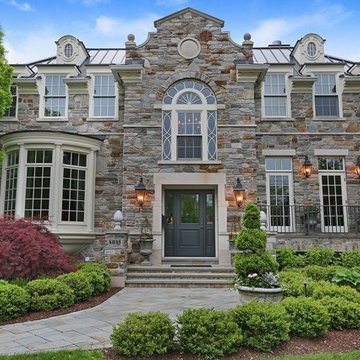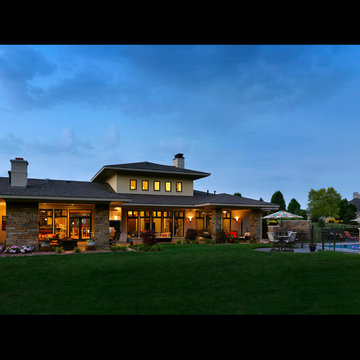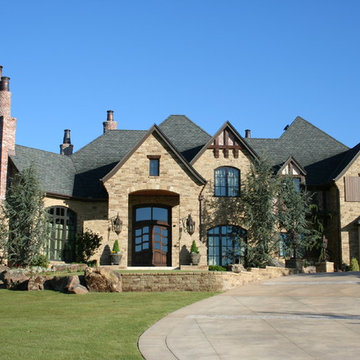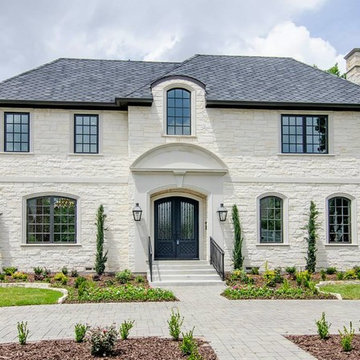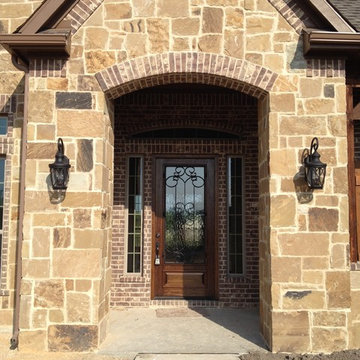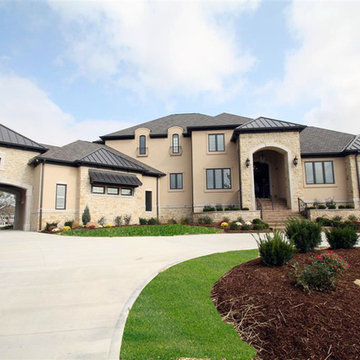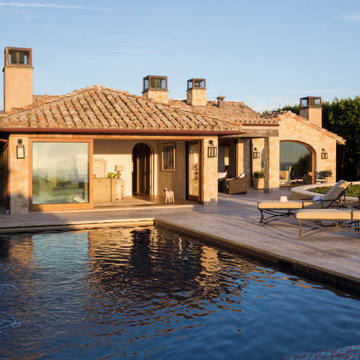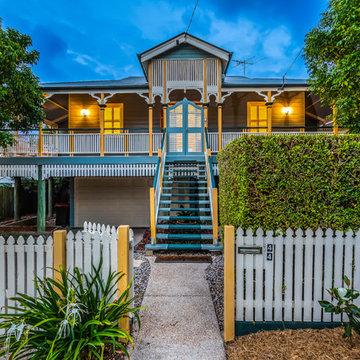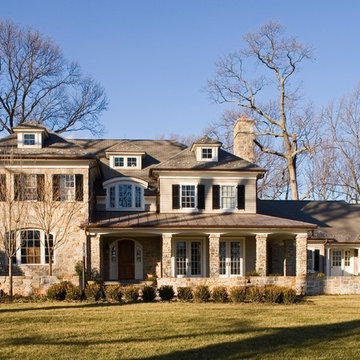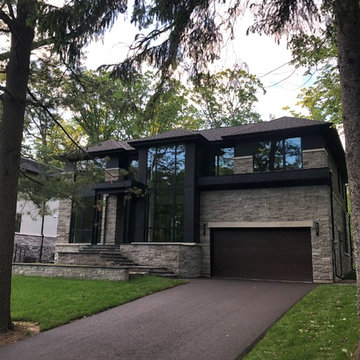Exterior Design Ideas with Stone Veneer and a Hip Roof
Refine by:
Budget
Sort by:Popular Today
141 - 160 of 4,390 photos
Item 1 of 3
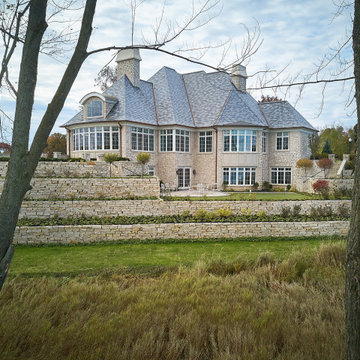
A view of the back of the stone home and beautiful landscaping.
Photos by Ashley Avila Photography
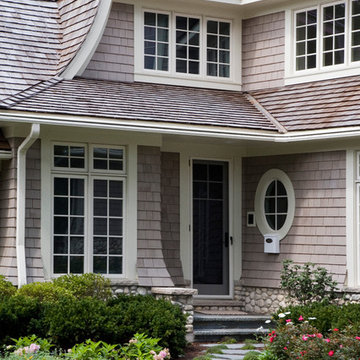
http://www.pickellbuilders.com. Photography by Linda Oyama Bryan. Cape Cod Stone and Shingle Style House with Covered Side Porch, Jewel Window and Bluestone Walkway.
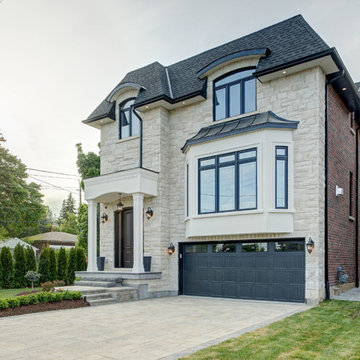
This quality custom home is found in the Willowdale neighbourhood of North York, in the Greater Toronto Area. It was designed and built by Avvio Fine Homes in 2015. Built on a 44' x 130' lot, the 3480 sq ft. home (+ 1082 sq ft. finished lower level) has 4 + 1 bedrooms, 4 + 1 bathrooms and 2-car at-grade garage. Avvio's Vincent Gambino designed the home using Feng Shui principles, creating a smart layout filled with natural light, highlighted by the spa-like master ensuite and large gourmet kitchen and servery.
Photo Credit: 360SkyStudio
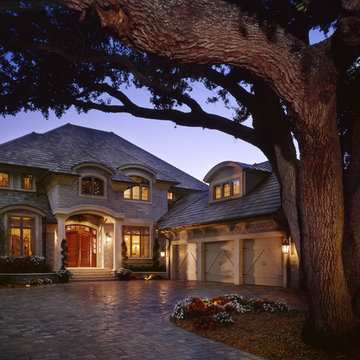
New residential construction project. We worked with the architect and clients to create a complete design for the interior and exterior elements. The cabinetry, fireplaces, cabinetry, tiling, wall finishes and window treatments were custom designed and fabricated by Interior Design Concepts. The back wall of the niches were upholstered in silk. The kitchen won an award for "best kitchen design" by Tampa Bay Illustrated.
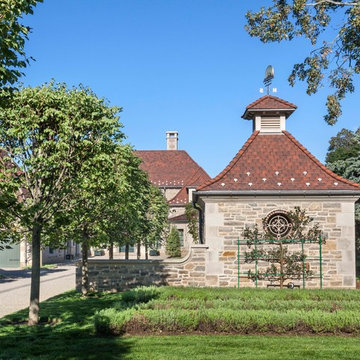
A graceful outbuilding flanking the driveway conceals the home’s generator. Rich architectural details such as a vented cupola and flared roof, limestone quoins and cornice, and adjoining gooseneck cut stone site wall borrow simple symmetrical geometries and classical proportions from French provincial house beyond.
Woodruff Brown Photography
Exterior Design Ideas with Stone Veneer and a Hip Roof
8
