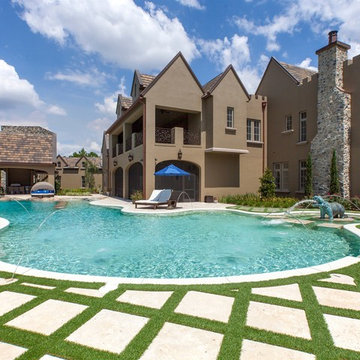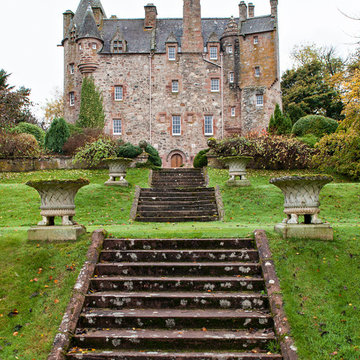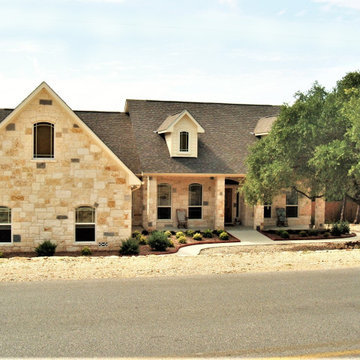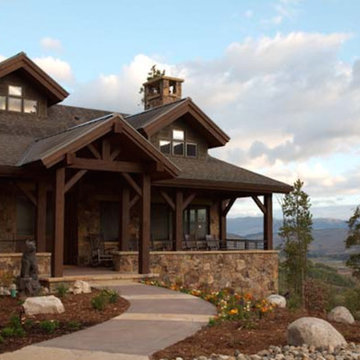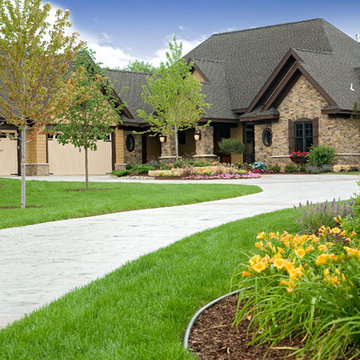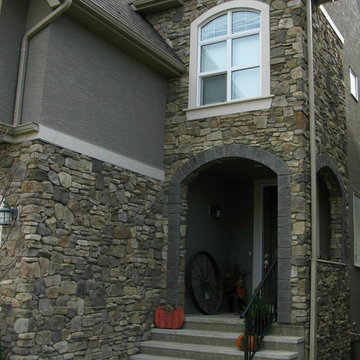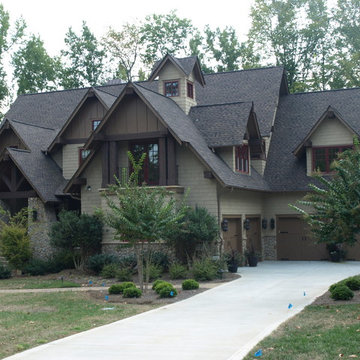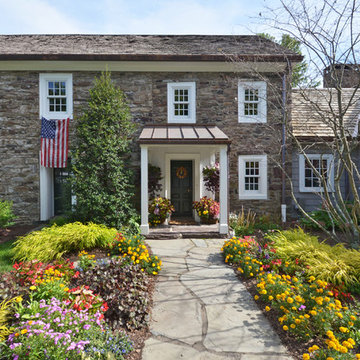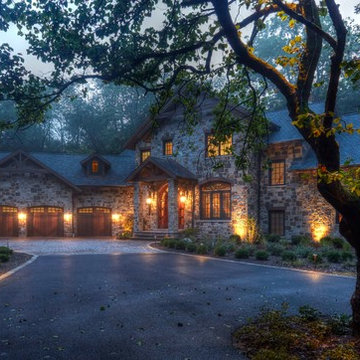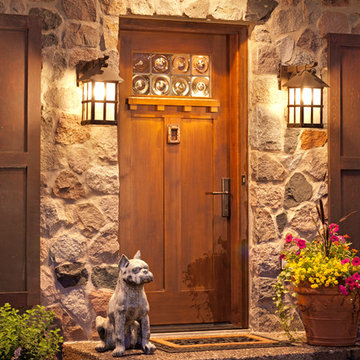Exterior Design Ideas with Stone Veneer and Painted Brick Siding
Refine by:
Budget
Sort by:Popular Today
81 - 100 of 34,241 photos
Item 1 of 3

Architect: John Van Rooy Architecture
General Contractor: Moore Designs
Photo: edmunds studios
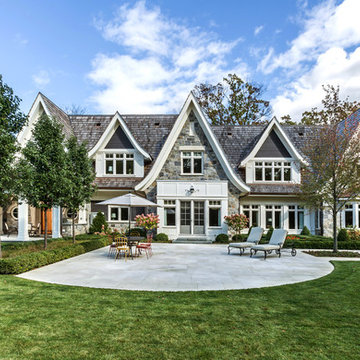
With an expansive backyard for the client's children, this house will be a timeless residence for the family for generations to come.

Atherton has many large substantial homes - our clients purchased an existing home on a one acre flag-shaped lot and asked us to design a new dream home for them. The result is a new 7,000 square foot four-building complex consisting of the main house, six-car garage with two car lifts, pool house with a full one bedroom residence inside, and a separate home office /work out gym studio building. A fifty-foot swimming pool was also created with fully landscaped yards.
Given the rectangular shape of the lot, it was decided to angle the house to incoming visitors slightly so as to more dramatically present itself. The house became a classic u-shaped home but Feng Shui design principals were employed directing the placement of the pool house to better contain the energy flow on the site. The main house entry door is then aligned with a special Japanese red maple at the end of a long visual axis at the rear of the site. These angles and alignments set up everything else about the house design and layout, and views from various rooms allow you to see into virtually every space tracking movements of others in the home.
The residence is simply divided into two wings of public use, kitchen and family room, and the other wing of bedrooms, connected by the living and dining great room. Function drove the exterior form of windows and solid walls with a line of clerestory windows which bring light into the middle of the large home. Extensive sun shadow studies with 3D tree modeling led to the unorthodox placement of the pool to the north of the home, but tree shadow tracking showed this to be the sunniest area during the entire year.
Sustainable measures included a full 7.1kW solar photovoltaic array technically making the house off the grid, and arranged so that no panels are visible from the property. A large 16,000 gallon rainwater catchment system consisting of tanks buried below grade was installed. The home is California GreenPoint rated and also features sealed roof soffits and a sealed crawlspace without the usual venting. A whole house computer automation system with server room was installed as well. Heating and cooling utilize hot water radiant heated concrete and wood floors supplemented by heat pump generated heating and cooling.
A compound of buildings created to form balanced relationships between each other, this home is about circulation, light and a balance of form and function.
Photo by John Sutton Photography.
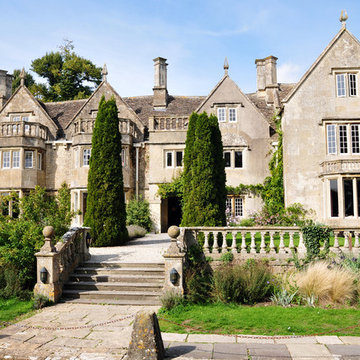
Our wealth of experience means we can manage all aspects of a renovation project, from initial concept to final handover. The skill and experience of our tradesman ensures that each project – whether it is a small dwelling or a large listed property – is finished to an exacting standard. Client satisfaction is our top priority, which is why our project management team is always on hand to make sure that the transition from concept to completion is a smooth one. If required, we can also advise on property acquisition before a commitment to purchase or renovate is made.
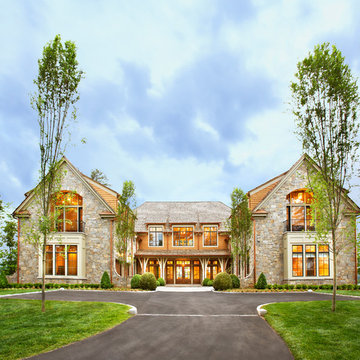
Lake Front Country Estate, designed by Tom Markalunas and built by Resort Custom Homes. Photogrpahy by Rachael Boling
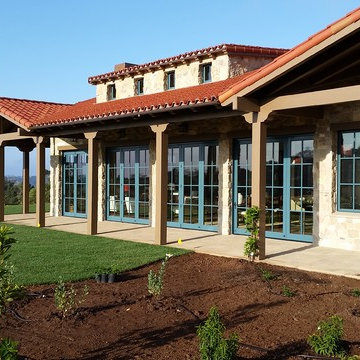
Custom home in Santa Barbara. The home has a blend od sandstone and limestone. The grout is antiqued. The project has a swimming pool with snap cut sandstone coping. The pool deck is random flagstone. The main patio and side patios are cut pattern flagstone
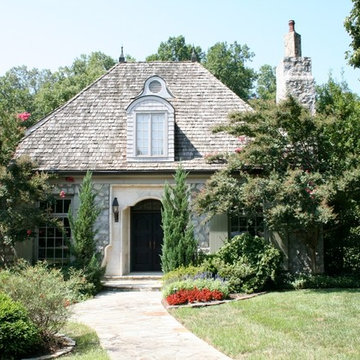
This beautiful cottage is a part of french country inspired village designed by Leo Dowell and built by David Simonini. With Leo's designs, we fabricated the hand carved limestone entry for this home. Our team of design professionals is available to answer any questions you may have at: (828) 681-5111.
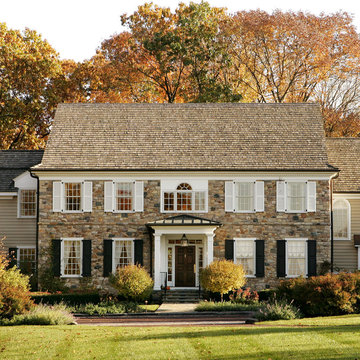
Custom home in Bucks County designed and built by Trueblood.
[photo: Tom Grimes]
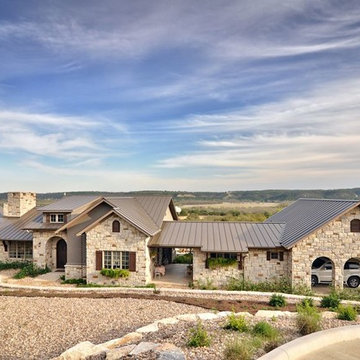
Photo by Casey Fry A blend of charcoal gray limestone from a quarry in Leuders, TX, and Oklahoma sandstone on the exterior and interior of this home.
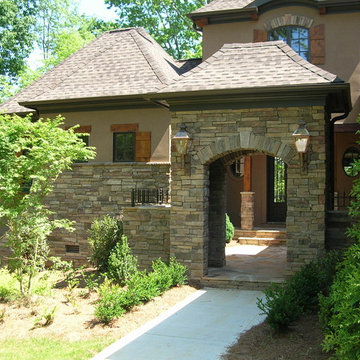
This classic combination of stone, stucco and cedar makes for a dramatic look of craftsman style.
I love the ledge stone look on this application, the paint colors match up perfectly with the color of stone.
Just a tip, it's always a good idea to wait until the stone is applied until you finalize your color selections for stucco, stain and paint, for the best possible outcome. You just never know how the light will accentuate the stone. this will provide you with more control over the final product.
Exterior Design Ideas with Stone Veneer and Painted Brick Siding
5
