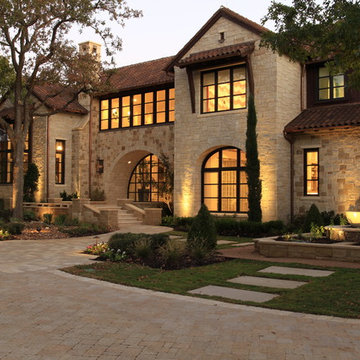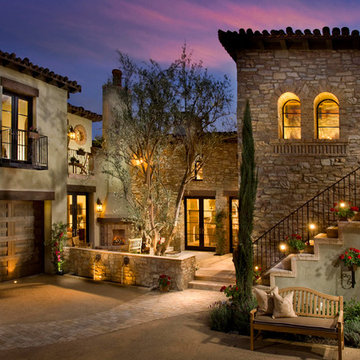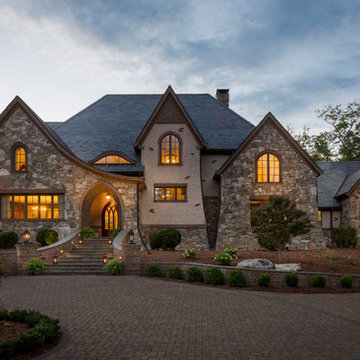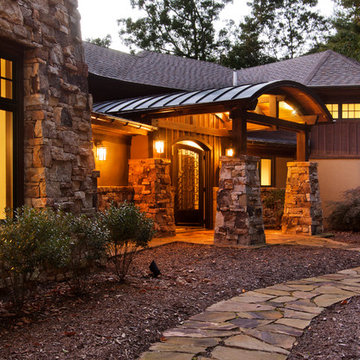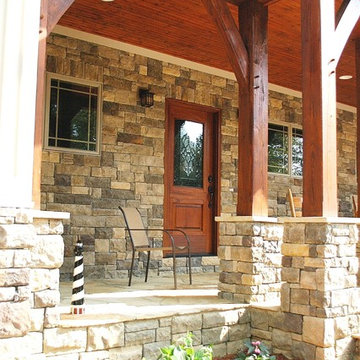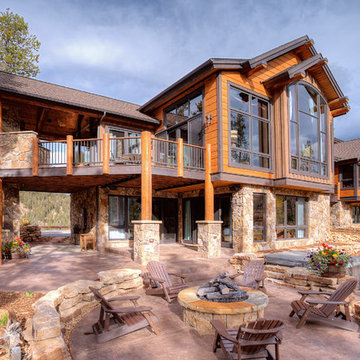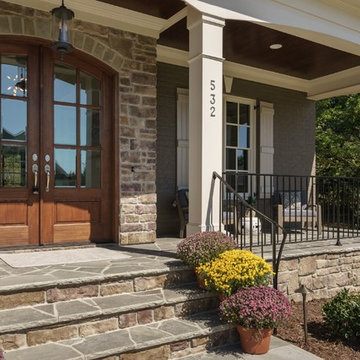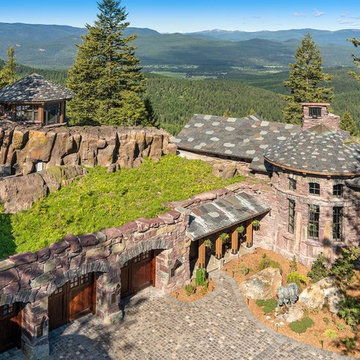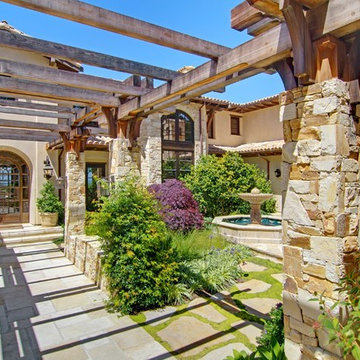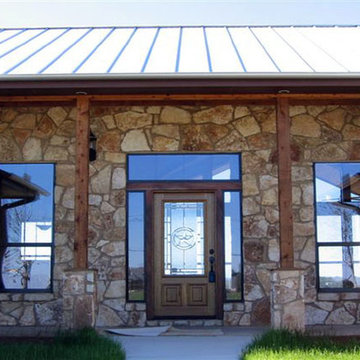Exterior Design Ideas with Stone Veneer
Refine by:
Budget
Sort by:Popular Today
1 - 20 of 2,774 photos
Item 1 of 3

Expansive home featuring combination Mountain Stone brick and Arriscraft Citadel® Iron Mountain stone. Additional accents include ARRIS-cast Cafe and browns sills. Mortar used is Light Buff.

Builder: John Kraemer & Sons | Architecture: Charlie & Co. Design | Interior Design: Martha O'Hara Interiors | Landscaping: TOPO | Photography: Gaffer Photography
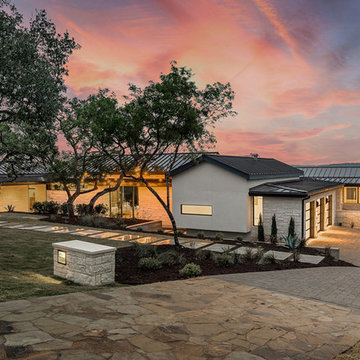
This wonderful home was a group effort! Home design and initial interior selections by LaRue Architects. Construction by Rivendale Homes. We were hired for additional design finish and fixture selections. The beautiful staging for placing the home on the market is by John-William Interiors.
Photography by JPM Real Estate Photography
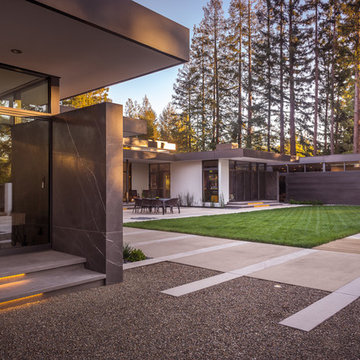
Atherton has many large substantial homes - our clients purchased an existing home on a one acre flag-shaped lot and asked us to design a new dream home for them. The result is a new 7,000 square foot four-building complex consisting of the main house, six-car garage with two car lifts, pool house with a full one bedroom residence inside, and a separate home office /work out gym studio building. A fifty-foot swimming pool was also created with fully landscaped yards.
Given the rectangular shape of the lot, it was decided to angle the house to incoming visitors slightly so as to more dramatically present itself. The house became a classic u-shaped home but Feng Shui design principals were employed directing the placement of the pool house to better contain the energy flow on the site. The main house entry door is then aligned with a special Japanese red maple at the end of a long visual axis at the rear of the site. These angles and alignments set up everything else about the house design and layout, and views from various rooms allow you to see into virtually every space tracking movements of others in the home.
The residence is simply divided into two wings of public use, kitchen and family room, and the other wing of bedrooms, connected by the living and dining great room. Function drove the exterior form of windows and solid walls with a line of clerestory windows which bring light into the middle of the large home. Extensive sun shadow studies with 3D tree modeling led to the unorthodox placement of the pool to the north of the home, but tree shadow tracking showed this to be the sunniest area during the entire year.
Sustainable measures included a full 7.1kW solar photovoltaic array technically making the house off the grid, and arranged so that no panels are visible from the property. A large 16,000 gallon rainwater catchment system consisting of tanks buried below grade was installed. The home is California GreenPoint rated and also features sealed roof soffits and a sealed crawlspace without the usual venting. A whole house computer automation system with server room was installed as well. Heating and cooling utilize hot water radiant heated concrete and wood floors supplemented by heat pump generated heating and cooling.
A compound of buildings created to form balanced relationships between each other, this home is about circulation, light and a balance of form and function.
Photo by John Sutton Photography.

Another view of the front entry and courtyard. Use of different materials helps to highlight the homes contemporary take on a NW lodge style home

This photo shows the single-story family room addition to an unusual 1930's stone house, with floor-to-ceiling windows and glass doors, and new flagstone patio. Photo: Jeffrey Totaro

This project in Morrison Ranch, Gilbert, AZ, comprises an Alumawood pergola, firepit, pavers, and decorative lighting. The installation of all these features has created an all-encompassing outdoor entertainment area for the homeowners. The brown and tan pavers work well with the earth tones of the firepit. The outdoor dining area coupled with the lighting means that the homeowner can enjoy meals outdoors when the sun goes down. After dinner, family and guests can relax around the firepit.
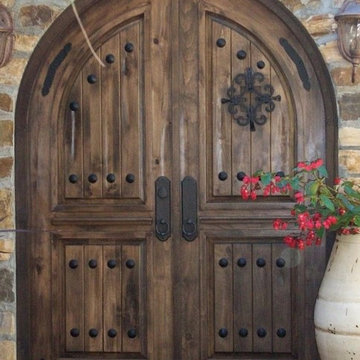
Via Latina in Del Mar, CA
knotty Alder slightly distressed Entry Doors.
Full radius, pre-hung
Speak-easy window and iron grill
Tuscan at its best!
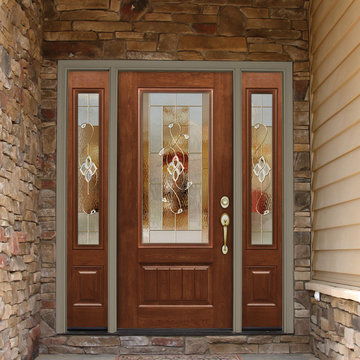
Essence decorative glass from ProVia is shown here on this beautiful Signet fiberglass door and sidelites, surrounded by Heritage Stone and Heartland siding. Photo by www.ProVia.com.
Exterior Design Ideas with Stone Veneer
1
