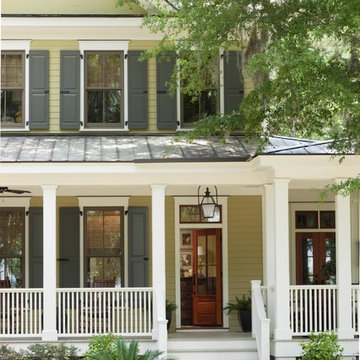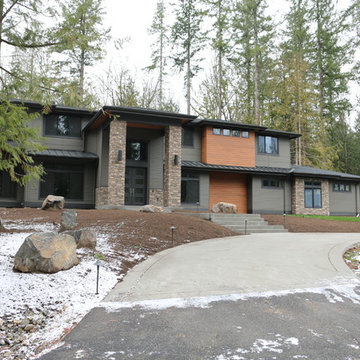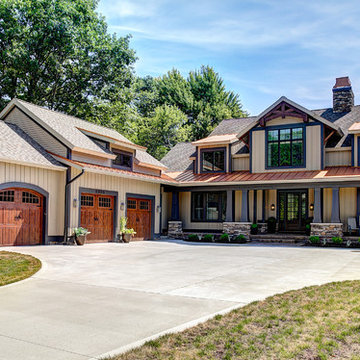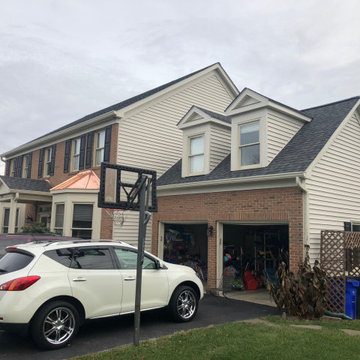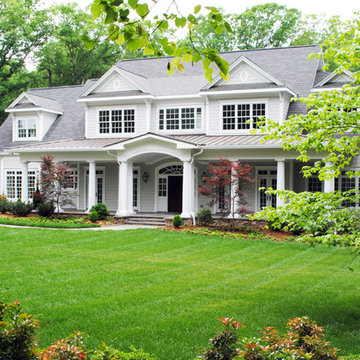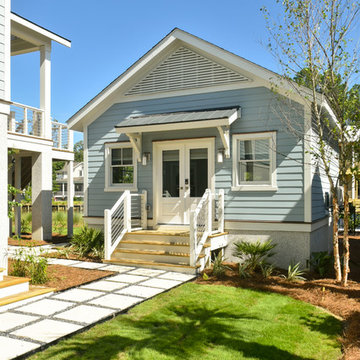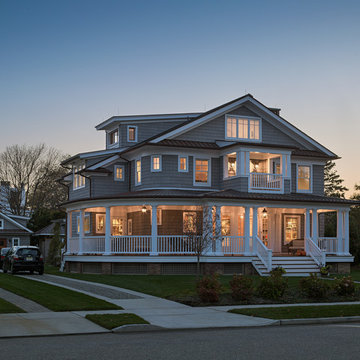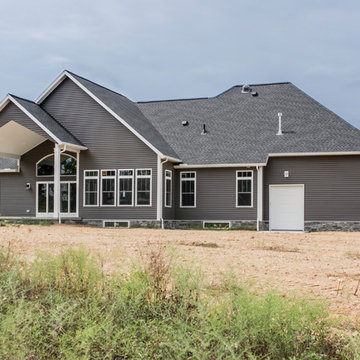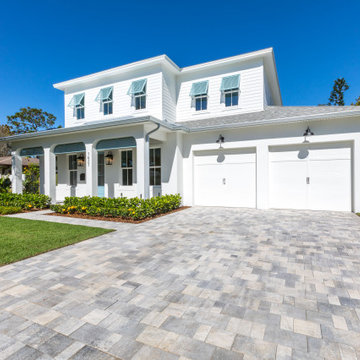Exterior Design Ideas with Vinyl Siding and a Mixed Roof
Refine by:
Budget
Sort by:Popular Today
41 - 60 of 352 photos
Item 1 of 3
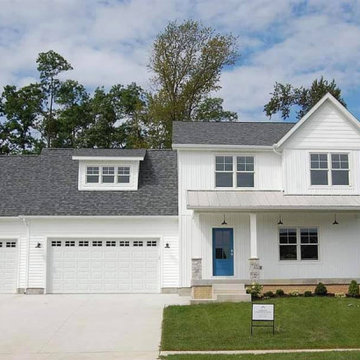
Carrie Corson Design worked directly with the builder on this modern farmhouse exterior from initial home concept to completion. CCD assisted with all exterior architectural selections including, siding, windows and doors, roofing materials, exterior lighting, stonework and front door paint color.
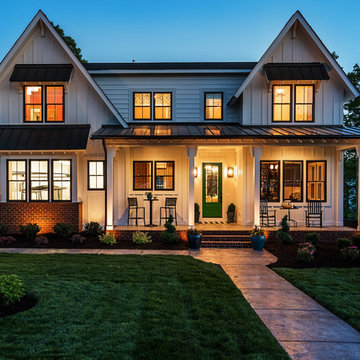
The Potomac, where new meets old! This home is a fresh take on the modern farmhouse trend and is sure to delight! Our exterior features a combination of James Hardie siding as well as extra wide vinyl planks!
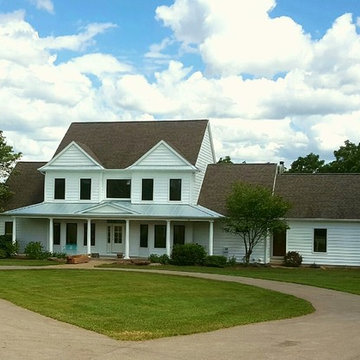
We removed the siding, replaced a lot of rotten OSB, added 2" of exterior insulation with the seams sealed with Dow Weathermate and/or Zip System tape, replaced all windows with high performance Strassburger uPVC windows featuring molded in trim with an integral J-channel, and Azek cellular PVC corner trim with an integral J-channel for clean lines. Then we resided with 8" horizontal lap vinyl siding. The finishing touch was a galvalume metal roof for the porch.
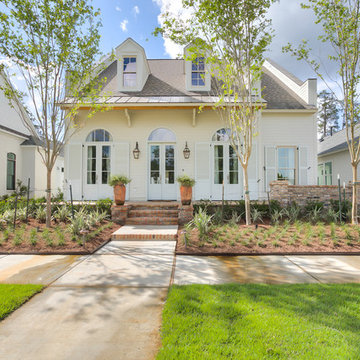
Southern Builders is a commercial and residential builder located in the New Orleans area. We have been serving Southeast Louisiana and Mississippi since 1980, building single family homes, custom homes, apartments, condos, and commercial buildings.
We believe in working close with our clients, whether as a subcontractor or a general contractor. Our success comes from building a team between the owner, the architects and the workers in the field. If your design demands that southern charm, it needs a team that will bring professional leadership and pride to your project. Southern Builders is that team. We put your interest and personal touch into the small details that bring large results.
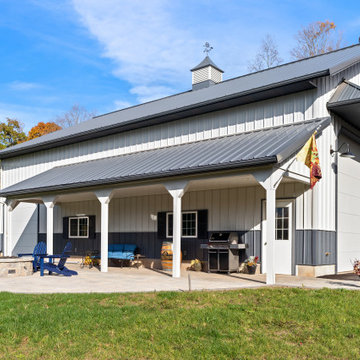
This coastal farmhouse design is destined to be an instant classic. This classic and cozy design has all of the right exterior details, including gray shingle siding, crisp white windows and trim, metal roofing stone accents and a custom cupola atop the three car garage. It also features a modern and up to date interior as well, with everything you'd expect in a true coastal farmhouse. With a beautiful nearly flat back yard, looking out to a golf course this property also includes abundant outdoor living spaces, a beautiful barn and an oversized koi pond for the owners to enjoy.
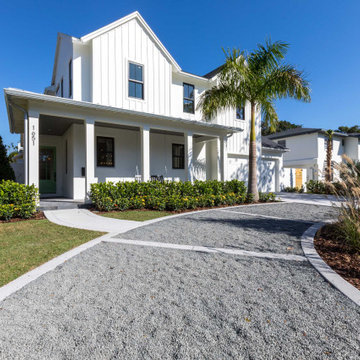
Modern farmhouse with large front porch, bench swing, circle gravel driveway and coastal landscaping.
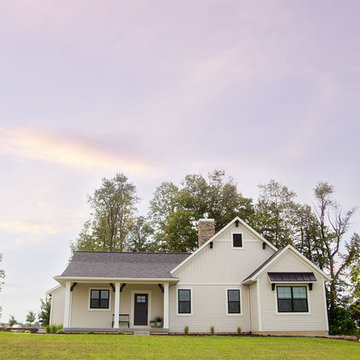
Designed to have character and curb appeal while maintaining a budget conscious mindset. We like this well-thought design to stay small and bring charm to this home. The interior is full of clean, open space and design and the U-shaped kitchen is a perfect space for gathering and enjoying time with the family.

Another view of the home from the corner of the lot. The main entry stair is prominent which will help guide people to the front door.
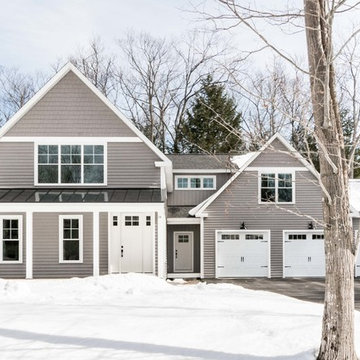
This 3,036 sq. ft custom farmhouse has layers of character on the exterior with metal roofing, cedar impressions and board and batten siding details. Inside, stunning hickory storehouse plank floors cover the home as well as other farmhouse inspired design elements such as sliding barn doors. The house has three bedrooms, two and a half bathrooms, an office, second floor laundry room, and a large living room with cathedral ceilings and custom fireplace.
Photos by Tessa Manning
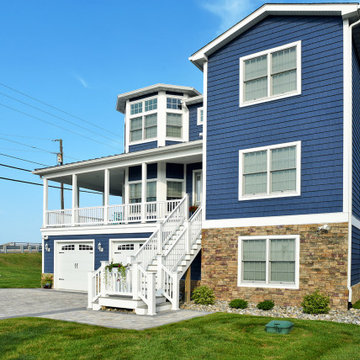
The two towers, one for guest bedrooms and one for living in provide a very different view. The one is full of windows for light and the other is kept simple.
Exterior Design Ideas with Vinyl Siding and a Mixed Roof
3
