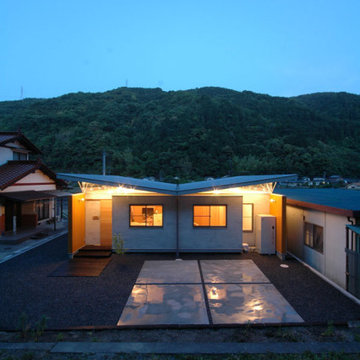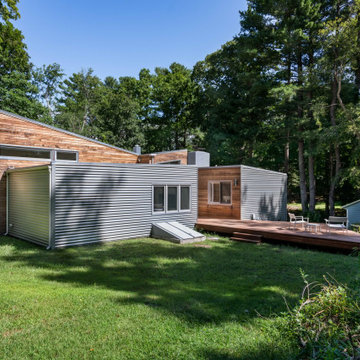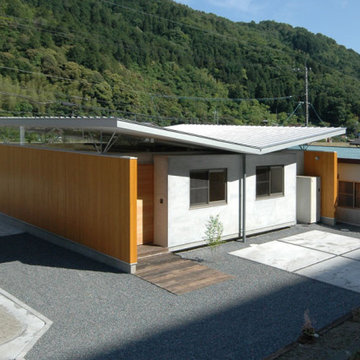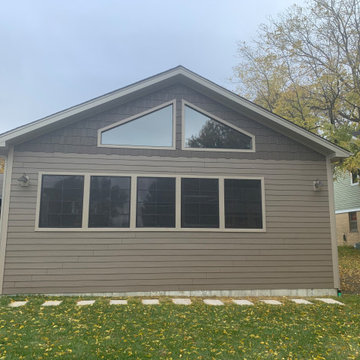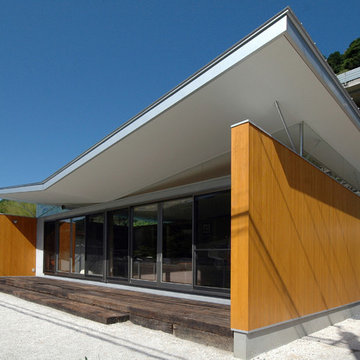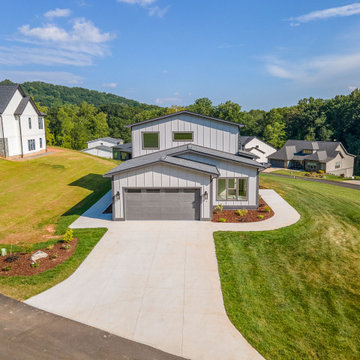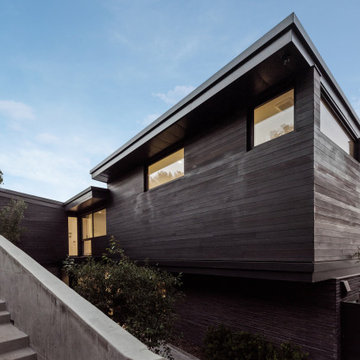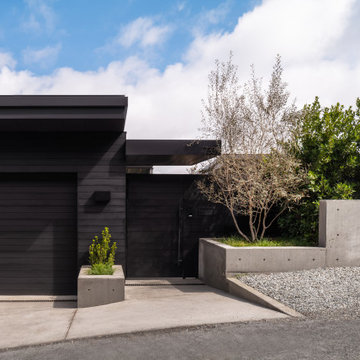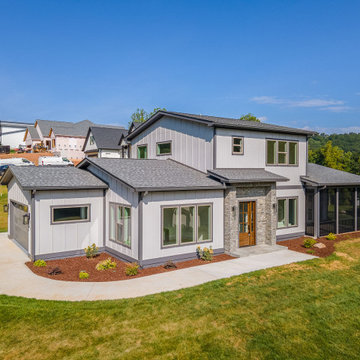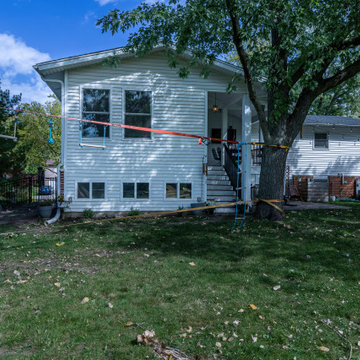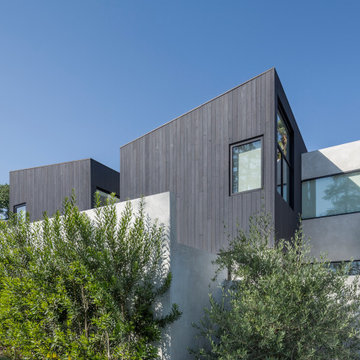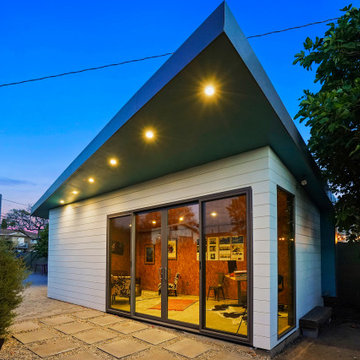Exterior Design Ideas with Wood Siding and a Butterfly Roof
Refine by:
Budget
Sort by:Popular Today
141 - 160 of 160 photos
Item 1 of 3
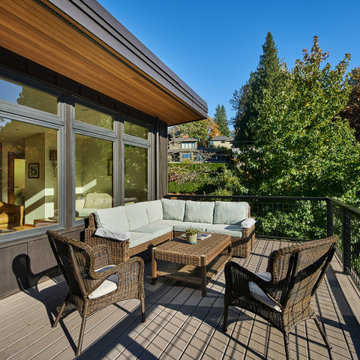
The Portland Heights home of Neil Kelly Company CFO, Dan Watson (and family), gets a modern redesign led by Neil Kelly Portland Design Consultant Michelle Rolens, who has been with the company for nearly 30 years. The project includes an addition, architectural redesign, new siding, windows, paint, and outdoor living spaces.
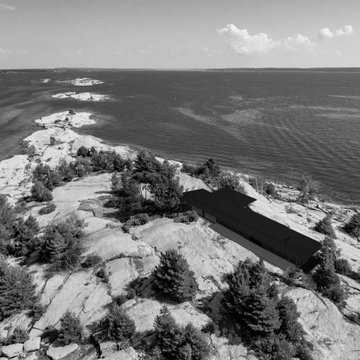
Our current design for an expansive island retreat! Our main objective is to have views from all sides - ideal for an exposed post and beam residence.
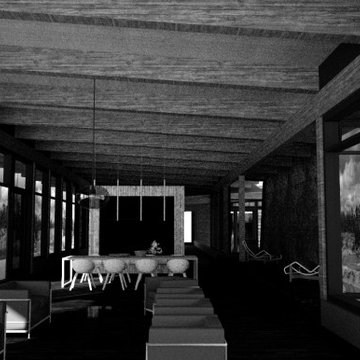
Our current design for an expansive island retreat! Our main objective is to have views from all sides - ideal for an exposed post and beam residence.
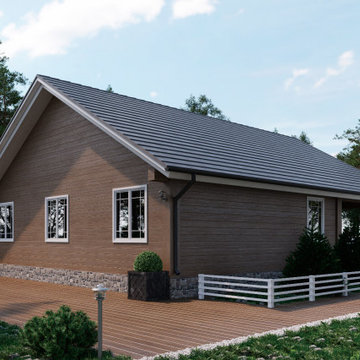
Schönes einstöckiges Haus mit kleiner Terrasse vor dem Eingang und drei Schlafzimmern. Es ist ideal für Familien mit kleinen Kindern oder ältere Menschen.
Der Hauptraum in diesem Haus ist ein großes und helles Wohn-Esszimmer von 43m² mit Panoramafenster. Sie wird nicht nur ein Ort zum Essen, sondern auch ein Ort für Familienabende und freundliche Zusammenkünfte bei einem Glas Wein.
Eine separate Küche von 16m² mit Fenster zum Innenhof wird die Gastgeberin des Hauses jedes Mal erfreuen, wenn sie für die ganze Familie kocht.
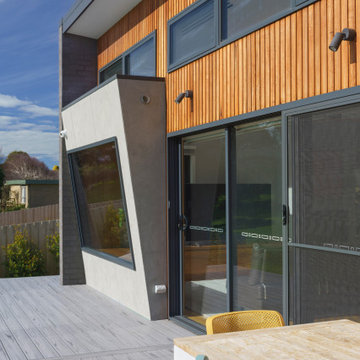
Radial Timbers Silvertop Ash shiplap
Adbri concrete bricks in onyx with matching mortar, flush
Modwood decking
Aluminium windows & doors
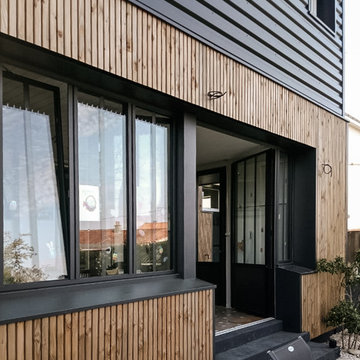
Redonner à la façade côté jardin une dimension domestique était l’un des principaux enjeux de ce projet, qui avait déjà fait l’objet d’une première extension. Il s’agissait également de réaliser des travaux de rénovation énergétique comprenant l’isolation par l’extérieur de toute la partie Est de l’habitation.
Les tasseaux de bois donnent à la partie basse un aspect chaleureux, tandis que des ouvertures en aluminium anthracite, dont le rythme resserré affirme un style industriel rappelant l’ancienne véranda, donnent sur une grande terrasse en béton brut au rez-de-chaussée. En partie supérieure, le bardage horizontal en tôle nervurée anthracite vient contraster avec le bois, tout en résonnant avec la teinte des menuiseries. Grâce à l’accord entre les matières et à la subdivision de cette façade en deux langages distincts, l’effet de verticalité est estompé, instituant ainsi une nouvelle échelle plus intimiste et accueillante.
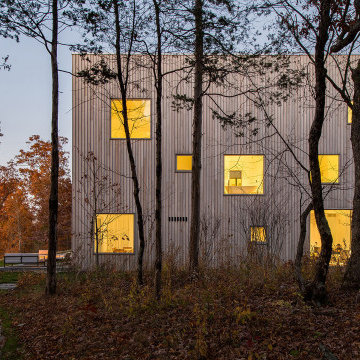
Dusk view of the side of the house from the wooded yard.
The main house’s facade of bleached western red cedar is punctuated by an array of square sapele mahogany windows. At left is the meandering path of large flamed bluestone pavers.
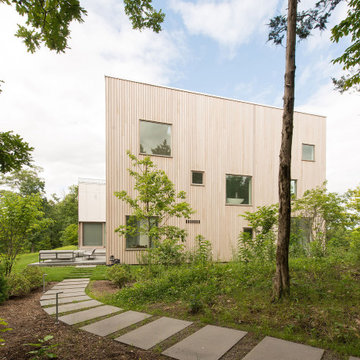
The meandering path from the main house that leads to the swimming pool area. Traversing an existing wooded area, the path is defined by large flamed bluestone pavers.
Exterior Design Ideas with Wood Siding and a Butterfly Roof
8
