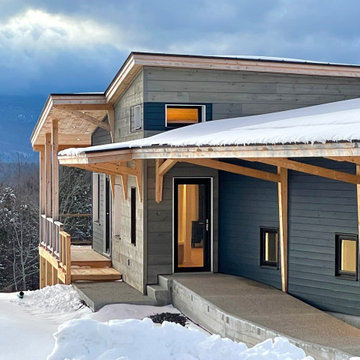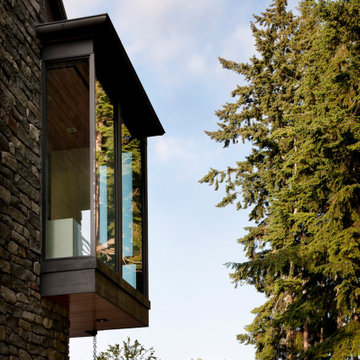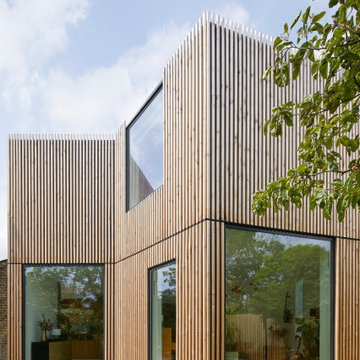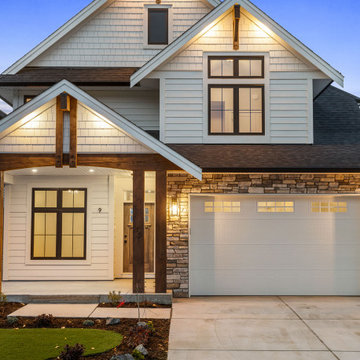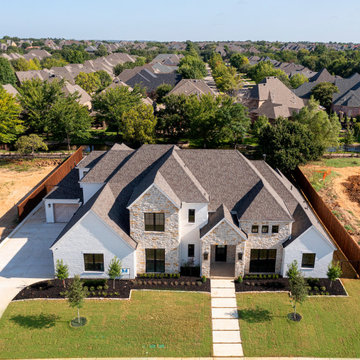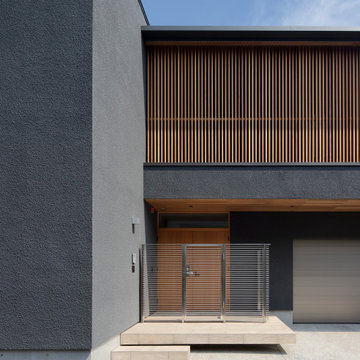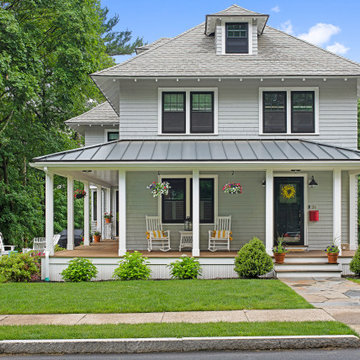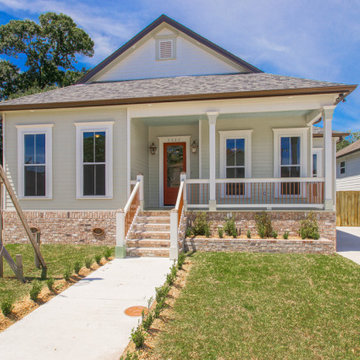Exterior Design Ideas with Wood Siding and Concrete Fiberboard Siding
Refine by:
Budget
Sort by:Popular Today
81 - 100 of 130,969 photos
Item 1 of 3
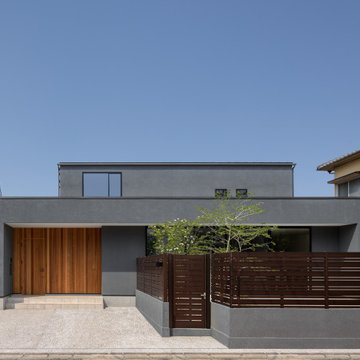
古くから形成された住宅地の計画です
夫婦と子供3人のための住居の計画で収納を確保しながら
スッキリとしたインテリアになること目指して設計しました、1階はLDKと水回り、書斎、家族全員のクローゼットキッチンの一部を兼ねるパントリーとし、2階は寝室子供室を設けています
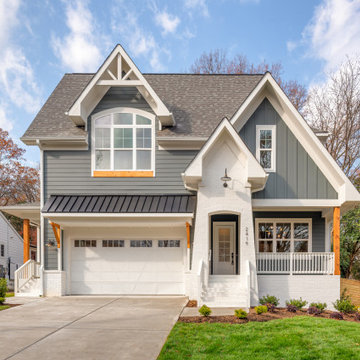
The exterior of a new construction home built in Villa Heights/Plaza Midwood neighborhoods in Charlotte, NC. The exterior paint is Benjamin Moore's, Kitty Gray, and Vanilla Milkshake with cedar and matte black accents.
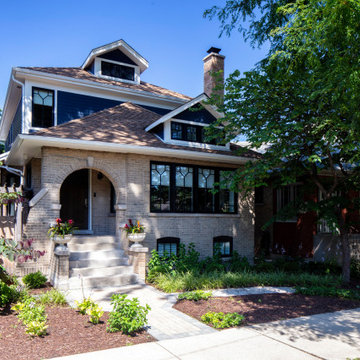
This is front of the newly expanded Bungalow. The second floor was carefully added to it, set back from the front to leave the existing hip roof in place. A new dormer was added at the first floor to provide additional natural daylighting and ventilation. The windows were all replaced with new, double glazed, low E, argon filled windows with historically accurate muntins.

This shingle style New England home was built with the ambiance of a 19th century mountain lodge. The exterior features monumental stonework--large chimneys with handcarved granite caps—which anchor the home.
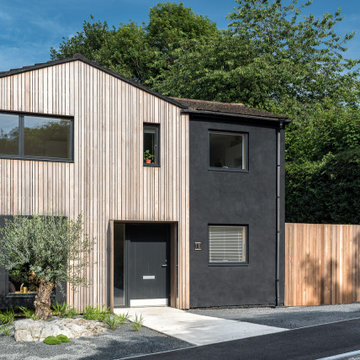
Exterior of a 1960s detached house, remodelled with cedar cladding and black render

Modern Farmhouse architecture is all about putting a contemporary twist on a warm, welcoming traditional style. This spacious two-story custom design is a fresh, modern take on a traditional-style home. Clean, simple lines repeat throughout the design with classic gabled roofs, vertical cladding, and contrasting windows. Rustic details like the wrap around porch and timber supports make this home fit in perfectly to its Rocky Mountain setting. While the black and white color scheme keeps things simple, a variety of materials bring visual depth for a cozy feel.
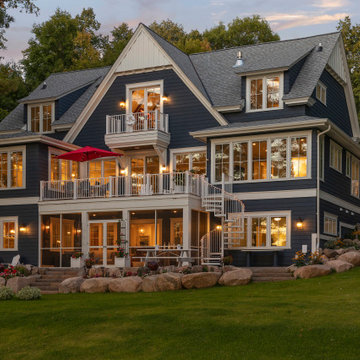
This expansive lake home sits on a beautiful lot with south western exposure. Hale Navy and White Dove are a stunning combination with all of the surrounding greenery. Marvin Windows were used throughout the home.
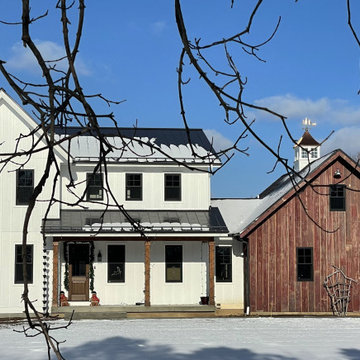
Wing and Gable Farmhouse "Bob Lang approved" in Oconomowoc. This house is located South of Oconomowoc in the town of Summit. It is a historical folk national wing and gable farmhouse with a garage made to look like a barn. The garage is sided with reclaimed barn wood and screams unique. The interior is filled with Barn wood features as well.
Exterior Design Ideas with Wood Siding and Concrete Fiberboard Siding
5
