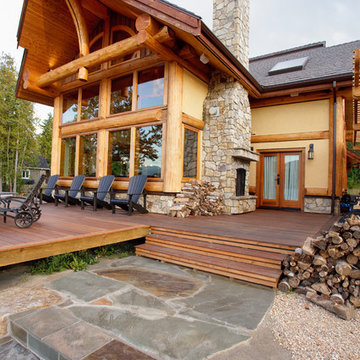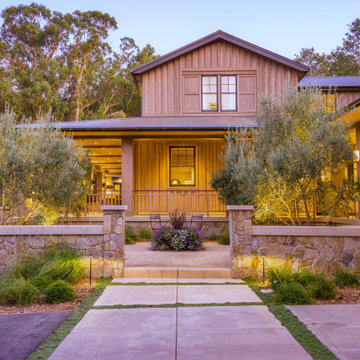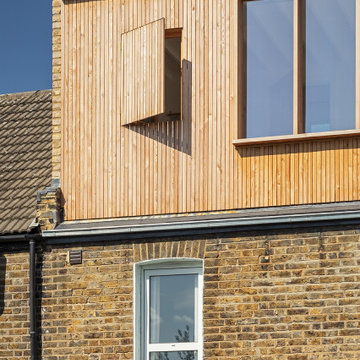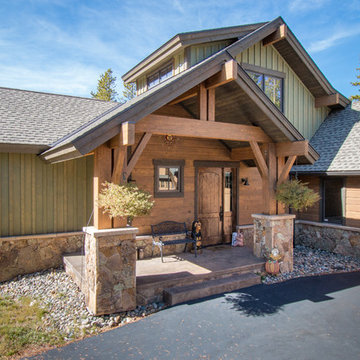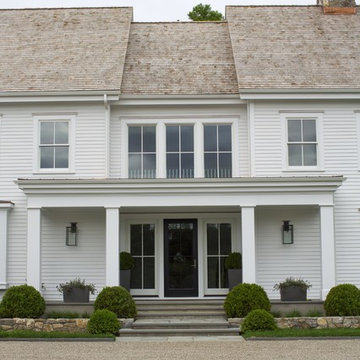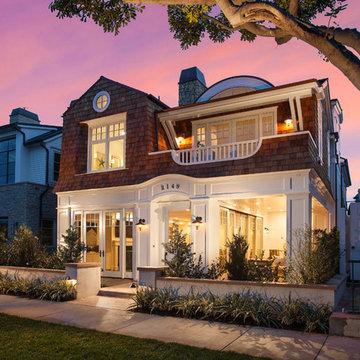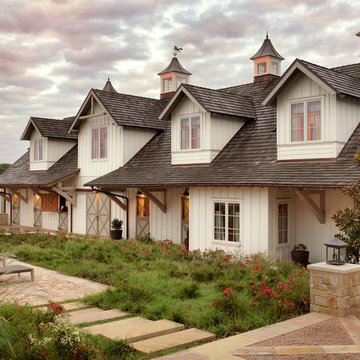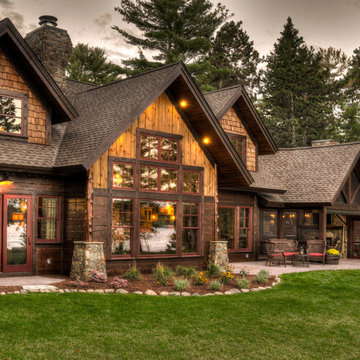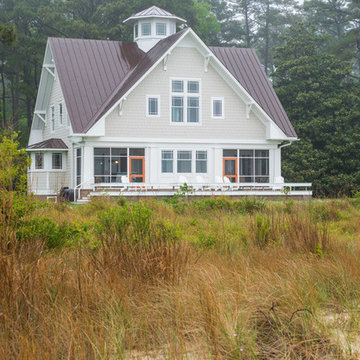Exterior Design Ideas with Wood Siding
Refine by:
Budget
Sort by:Popular Today
121 - 140 of 6,353 photos
Item 1 of 3
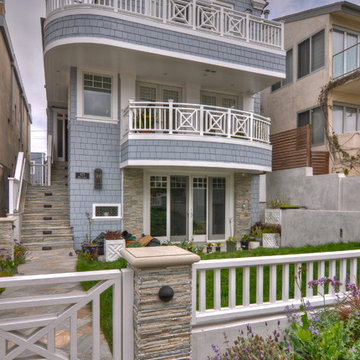
Cozy walk street Cape Cod, Doug Leach Architect, Built by LuAnn Development, Photos by Greg Bowman
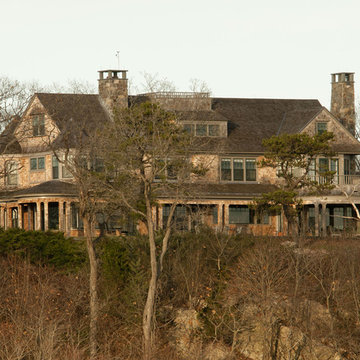
Perched atop a bluff overlooking the Atlantic Ocean, this new residence adds a modern twist to the classic Shingle Style. The house is anchored to the land by stone retaining walls made entirely of granite taken from the site during construction. Clad almost entirely in cedar shingles, the house will weather to a classic grey.
Photo Credit: Blind Dog Studio
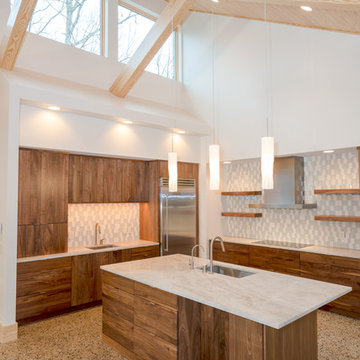
Project Overview:
This new build was designed by architect Jay Fulkerson and features both interior and exterior applications of our Pika-Pika siding with a traditional white oil stain prefinish. General Contractor was Jeff Hopper of Hopper Construction of Hillsborough, NC, with support from McLendon Building.
Project Details:
Product: Shou Sugi Ban – Pika-Pika 1×6 select grade shiplap
Prefinish: Penofin Verde MIST
Application: Residential – Exterior
SF: 3600 SF
Designer: Jay Fulkerson
Builder: Jeff Hopper at Hopper Construction
Date: August 2018

This Beautiful Country Farmhouse rests upon 5 acres among the most incredible large Oak Trees and Rolling Meadows in all of Asheville, North Carolina. Heart-beats relax to resting rates and warm, cozy feelings surplus when your eyes lay on this astounding masterpiece. The long paver driveway invites with meticulously landscaped grass, flowers and shrubs. Romantic Window Boxes accentuate high quality finishes of handsomely stained woodwork and trim with beautifully painted Hardy Wood Siding. Your gaze enhances as you saunter over an elegant walkway and approach the stately front-entry double doors. Warm welcomes and good times are happening inside this home with an enormous Open Concept Floor Plan. High Ceilings with a Large, Classic Brick Fireplace and stained Timber Beams and Columns adjoin the Stunning Kitchen with Gorgeous Cabinets, Leathered Finished Island and Luxurious Light Fixtures. There is an exquisite Butlers Pantry just off the kitchen with multiple shelving for crystal and dishware and the large windows provide natural light and views to enjoy. Another fireplace and sitting area are adjacent to the kitchen. The large Master Bath boasts His & Hers Marble Vanity’s and connects to the spacious Master Closet with built-in seating and an island to accommodate attire. Upstairs are three guest bedrooms with views overlooking the country side. Quiet bliss awaits in this loving nest amiss the sweet hills of North Carolina.
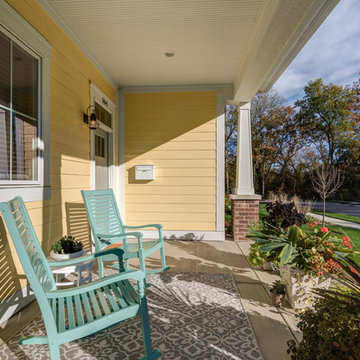
An idyllic front porch perfect for warm summer evenings.
Photo Credit: Tom Graham
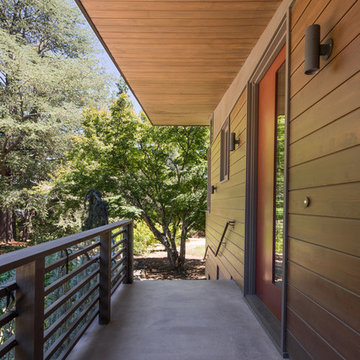
Main Entry with earth tone Western Red Cedar-stained siding and custom wood windows in St. Helena, California
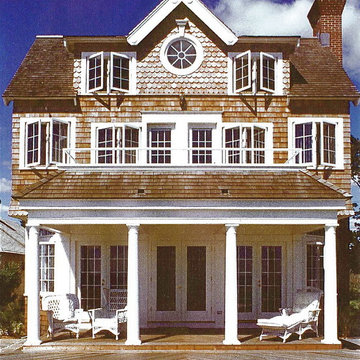
Robert Perron
New custom home on Long Island Sound offers year-round features in summer community. Open porch and decking lead to sandy beach beyond. Successfully weathered the storms in coastal Connecticut.
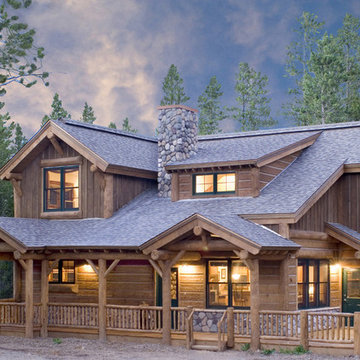
The log rail around the front porch of this mountain chalet adds to the charm of the design.
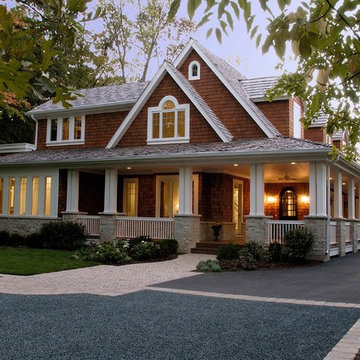
http://www.pickellbuilders.com. Photography by Linda Oyama Bryan. Nantucket Stone and Shingle Style Elegance in Lake Forest, crushed blue stone chip driveway with paver banding, paver front walk.
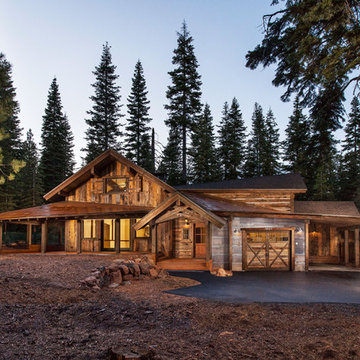
The objective was to design a unique and rustic, cabin with historical and vernacular forms and materials. The Hermitage is designed to portray the story of a reclusive hermit building a secluded mountain camp slowly over time. A hierarchy of opposing but relative forms and materials illustrate this additive method of construction. Photo by Matt Waclo.
Exterior Design Ideas with Wood Siding
7
