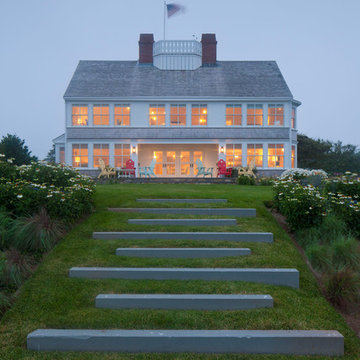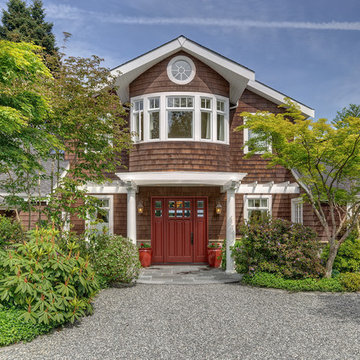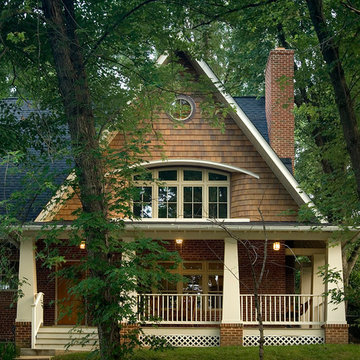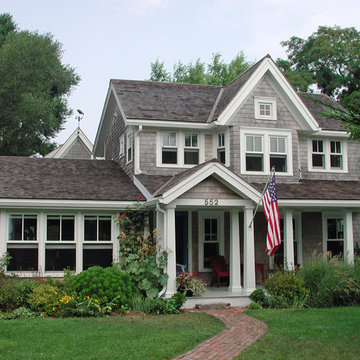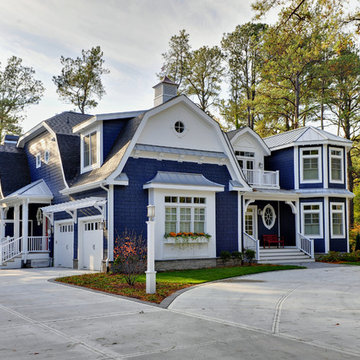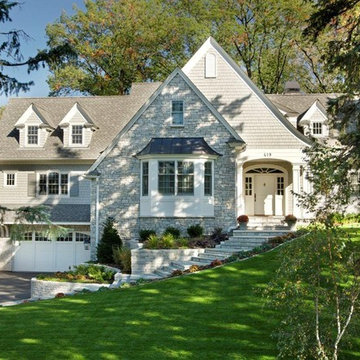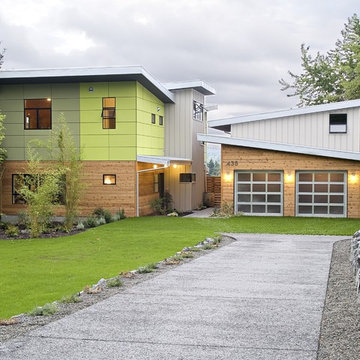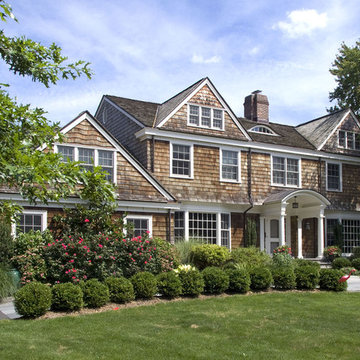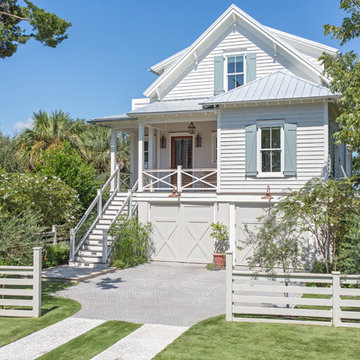Exterior Design Ideas with Wood Siding
Refine by:
Budget
Sort by:Popular Today
101 - 120 of 26,119 photos
Item 1 of 3
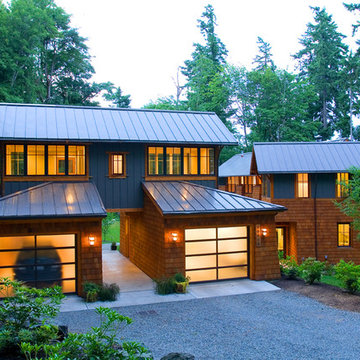
This 3,200 square foot Bainbridge Island house is designed for a young family that will commonly have extended stay guests. The house was designed with the concept of a series of living pavilions. Each pavilion takes in different views of the acreage beyond. The main pavilion houses the great room and children’s bedrooms above. The west pavilion houses a discrete guest suite. The north pavilion includes the utility and family rooms on the main floor and master suite on the second.
The house is located along the grade that parallels the path of the sun. This prompted the development of the design to be rather thin in the north-south dimension which, in-turn allows for the most amount of daylight to be garnered by the interior of the building as possible.
The project included a detached garage which houses an office space that bridges the parking bays below.
Designed by BC&J Architecture.
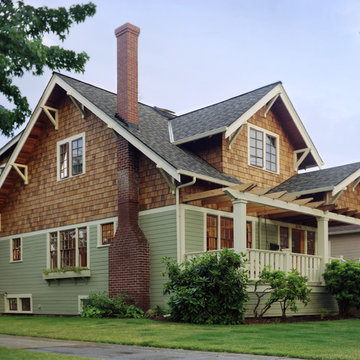
This single story turn-of-the-century bungalow was dramatically transformed by adding a second story to create more living space for a growing family. The remodel bring out the Craftsman roots of the house and makes a warm space for generations to come.
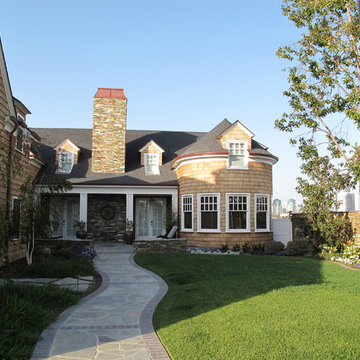
Shakertown Craftsman Shingle Panel, 7" exposure, keyway even-butt style. The cedar shingle shingle panels are finished with a clear stain.
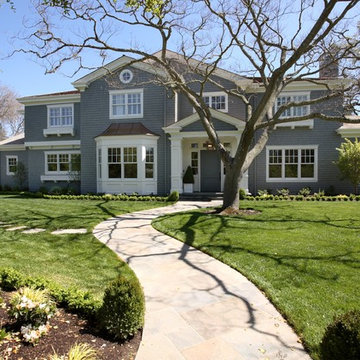
Named for its enduring beauty and timeless architecture – Magnolia is an East Coast Hampton Traditional design. Boasting a main foyer that offers a stunning custom built wall paneled system that wraps into the framed openings of the formal dining and living spaces. Attention is drawn to the fine tile and granite selections with open faced nailed wood flooring, and beautiful furnishings. This Magnolia, a Markay Johnson crafted masterpiece, is inviting in its qualities, comfort of living, and finest of details.
Builder: Markay Johnson Construction
Architect: John Stewart Architects
Designer: KFR Design
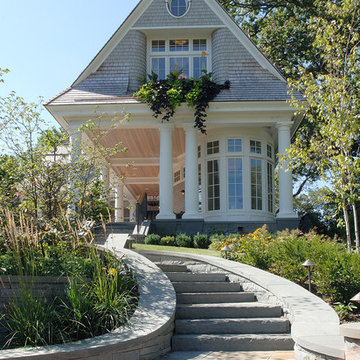
Contractor: Choice Wood Company
Interior Design: Billy Beson Company
Landscape Architect: Damon Farber
Project Size: 4000+ SF (First Floor + Second Floor)
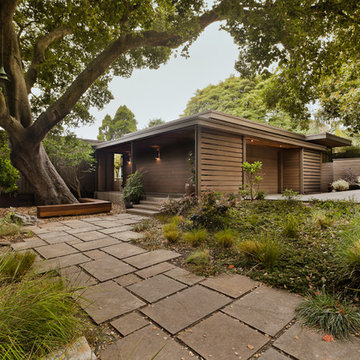
Classic mid-century-modern home clad in stained cedar wood siding, wall mounted sconces, flat roof, stone pavers, and local landscape, in Berkeley hills, California
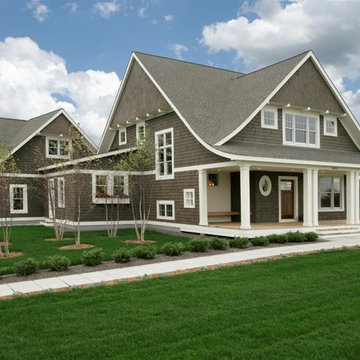
A Classic that will stand the test of time. - Cape Cod Shingle Style Home.
Photography: Phillip Mueller Photography
House plan is available for purchase at http://simplyeleganthomedesigns.com/Lakeland_Unique_Cape_Cod_House_Plan.html

WHOLE HOUSE RENOVATION AND ADDITION
Built in the 1940s, this cottage had an incredible amount of character and personality but was not conducive to the way we live today. The rooms were small and did not flow well into one another. The renovation of this house required opening up several rooms and adding square footage to the back of the home, all the while, keeping the curb appeal of a small cottage.
Photographs by jeanallsopp.com

A Scandinavian modern home in Shorewood, Minnesota with simple gable roof forms, black exterior, elevated patio, and black brick fireplace. Floor to ceiling windows provide expansive views of the lake.
Exterior Design Ideas with Wood Siding
6
