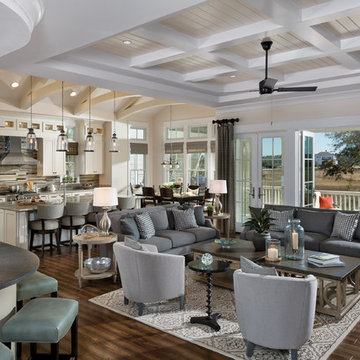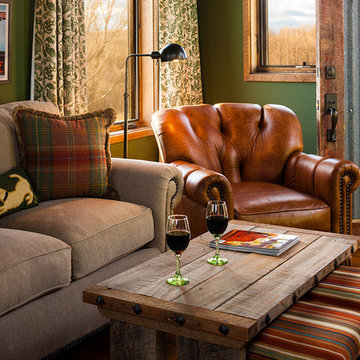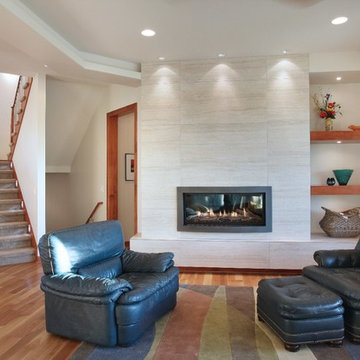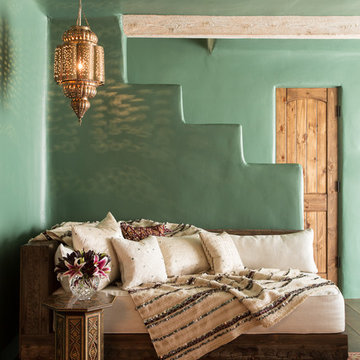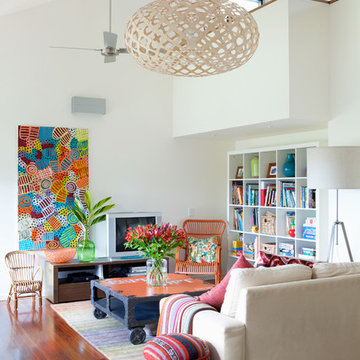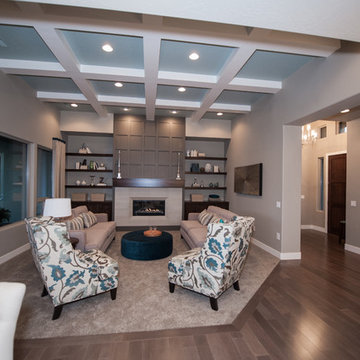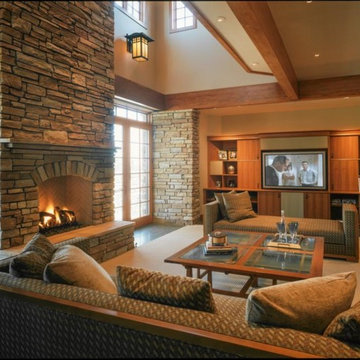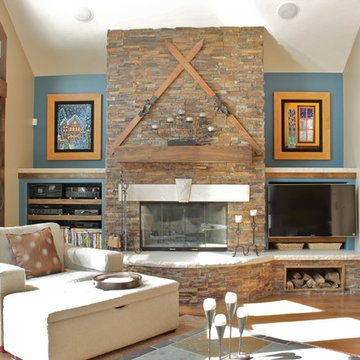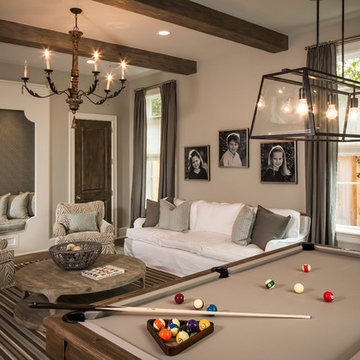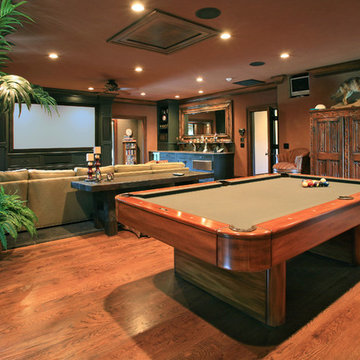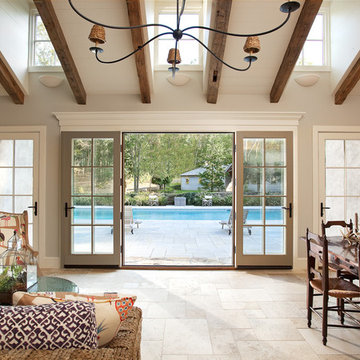Family Room Design Photos
Refine by:
Budget
Sort by:Popular Today
141 - 160 of 54,951 photos
Item 1 of 3

In a separate wing on the second floor, a guest suite awaits. Entertaining guests and family members for a night or a few weeks has never been easier. With an oversized bedroom that sleeps four, spa bath, large living room and kitchen, this house contains the perfect guest suite. Designed to incorporate the clean lines captured throughout the house, the living room offers a private space and very comfortable sitting area. The cozy kitchen surrounded with custom made cabinetry, a hand cut glass backsplash featuring cooking terminology (“grill”,“simmer”) and black granite counters offers guests an opportunity to steal away for a quiet meal or a quick midnight snack. Privately tucked away off the back staircase and away from the main house, the only problem with this guest suite is that your in-laws may never want to leave.
Exiting down the backstairs, you arrive in an expansive mudroom with built-in cubbies and cabinetry, a half bath, a “command center” entered through a sliding glass barn door and, something every pet owner needs, a dog wash!
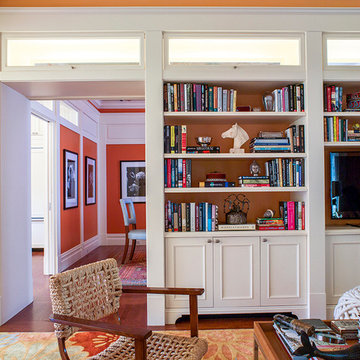
Architecture: Sutro Architects
Contractor: Larsen Builders
Photography: David Duncan Livingston
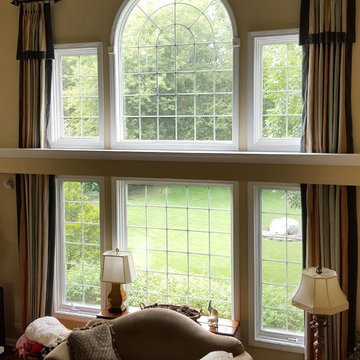
These drapes from clients old home were reconfigured to accommodate soffit in between windows in their new home.
Installation by: Meklee Interiors
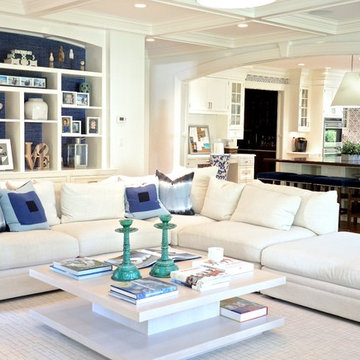
A down-filled custom linen sectional sits atop a graphic rug from Stark Carpet. Custom white oak coffee table anchors the room. Bookcases were reworked and the backs of them were recovered in a textured grasscloth. We love how the floor pillows really combine the two rooms into one.
Photos by Denise Davies
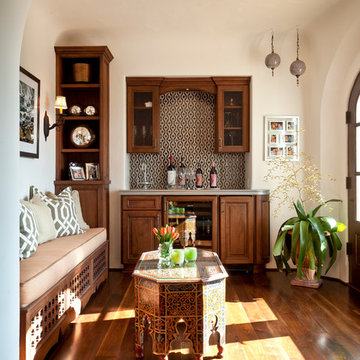
"The wine room features traditional Moroccan Architectural shapes and are used in layers: U-shaped plaster passageways, built-in wood banquette with carved eight-point star detailing, wall of hand cut glazed Zilliji tile and pierced tin lanterns from the homeowners recent travels to Turkey, and further echoed in the geometric pillow fabrics and the contemporary Alhambra style painted cocktail table from Morocco."
-California Homes
Furnishings available at Cabana Home
Interior Design by Cabana Home
Family Room Design Photos
8

