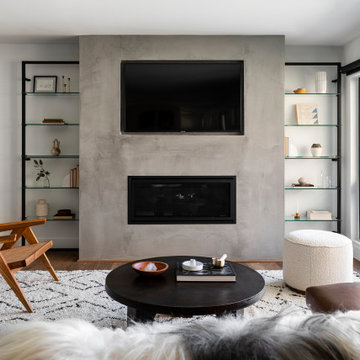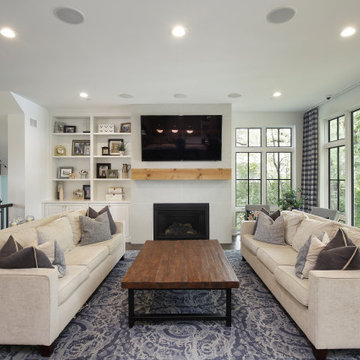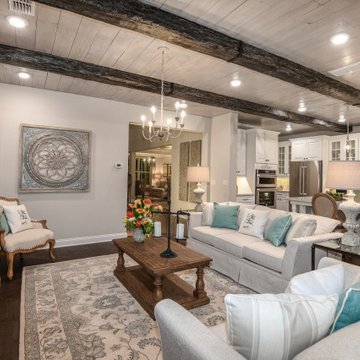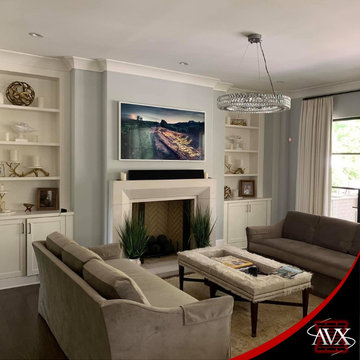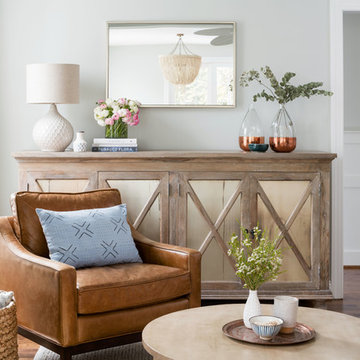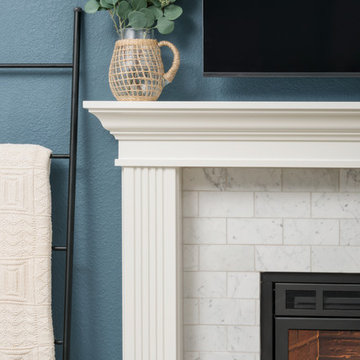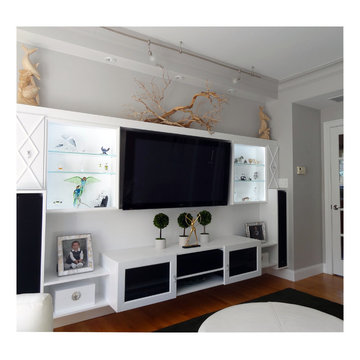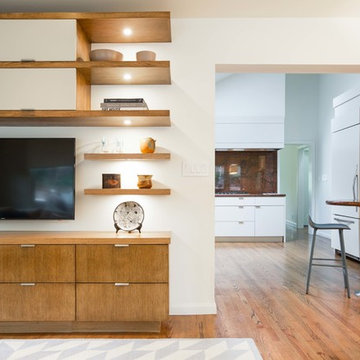Family Room Design Photos
Refine by:
Budget
Sort by:Popular Today
241 - 260 of 15,602 photos
Item 1 of 3

This artistic and design-forward family approached us at the beginning of the pandemic with a design prompt to blend their love of midcentury modern design with their Caribbean roots. With her parents originating from Trinidad & Tobago and his parents from Jamaica, they wanted their home to be an authentic representation of their heritage, with a midcentury modern twist. We found inspiration from a colorful Trinidad & Tobago tourism poster that they already owned and carried the tropical colors throughout the house — rich blues in the main bathroom, deep greens and oranges in the powder bathroom, mustard yellow in the dining room and guest bathroom, and sage green in the kitchen. This project was featured on Dwell in January 2022.

Open plan with modern updates, create this fun vibe to vacation in.
Designed for Profits by Sea and Pine Interior Design for the Airbnb and VRBO market place.
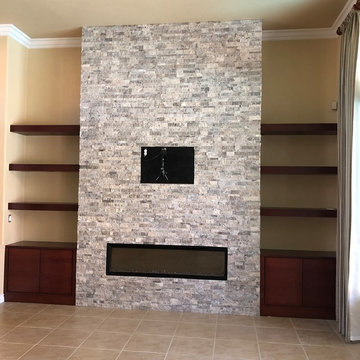
This family room wall was previously bare with a wall mount TV. We framed the surround for a 60" Dimplex electric fireplace and finished it with stacked ledger stone. Custom base cabinets and floating shelves, stained to match the client's existing cabinetry, finish the new entertainment wall. The TV had yet to be mounted. Project completed May 2019

una parete rivestita in carta da parati blu che divide il salotto dalla zona studio; mobile vintage come porta tv.
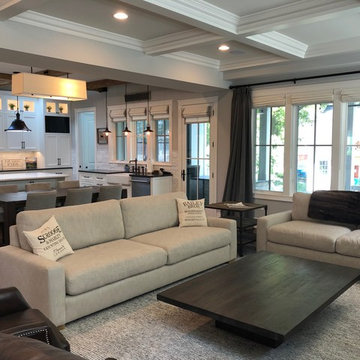
Open family room into the kitchen. Coffered ceilings, wooden beams in the kitchen and beautiful hard wood.
Photo Credit: Meyer Design

Updated family room in modern farmhouse style with new custom built-ins, new fireplace surround with shiplap, new paint, lighting, furnishings, flooring and accessories.

Modern family room addition with walnut built-ins, floating shelves and linear gas fireplace.

We love a sleek shiplap fireplace surround. Our clients were looking to update their fireplace surround as they were completing a home remodel and addition in conjunction. Their inspiration was a photo they found on Pinterest that included a sleek mantel and floor to ceiling shiplap on the surround. Previously the surround was an old red brick that surrounded the fire box as well as the hearth. After structural work and granite were in place by others, we installed and finished the shiplap fireplace surround and modern mantel.

The family room is cozy with plenty of seating. The light blue pillows correlate with the area rug while also pulling in the blue from the kitchen and the coffered ceiling. A trendy and comfortable family space.
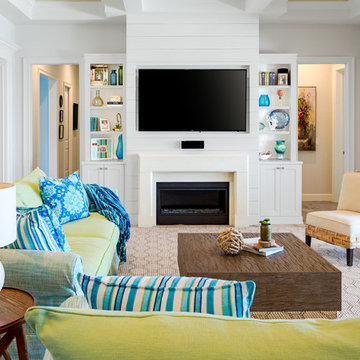
Comfortable and casual take on tailored coastal beach style interior.
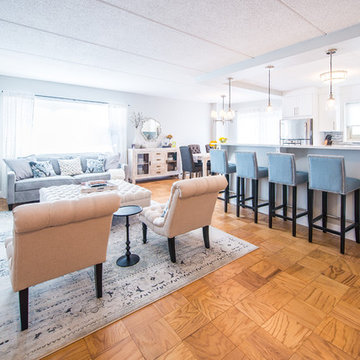
This Kitchen was transformed from an enclosed, dark and dreary space to an elegant, open and inviting family friendly area.
Design features are: White Paint grade Shaker style Cabinet, Peninsula that accommodates 4 comfortable seating, wine rack, stainless steel handles and appliances
Family Room Design Photos
13

