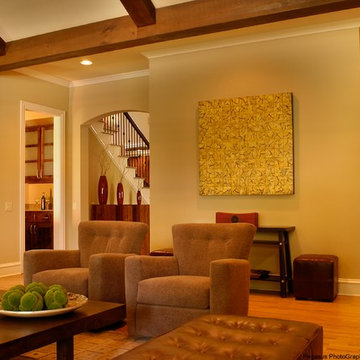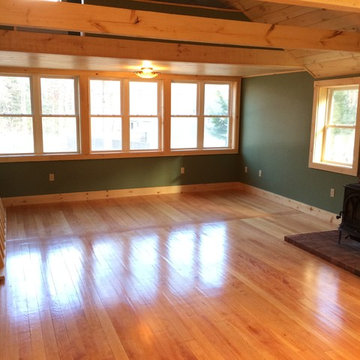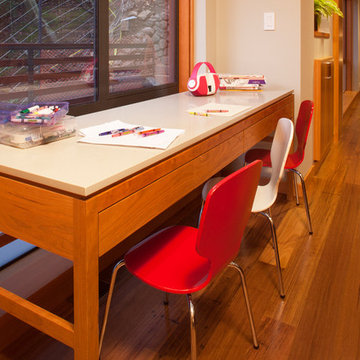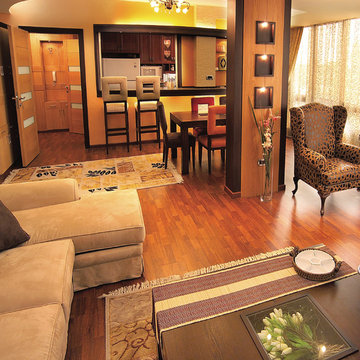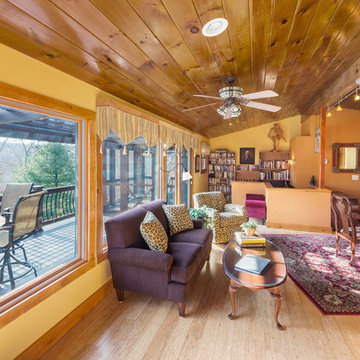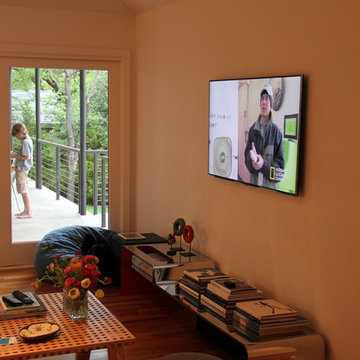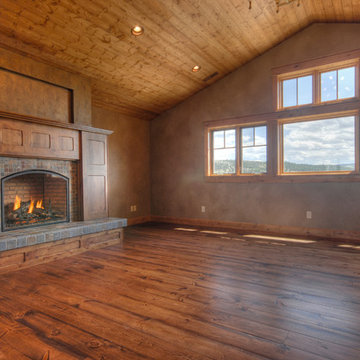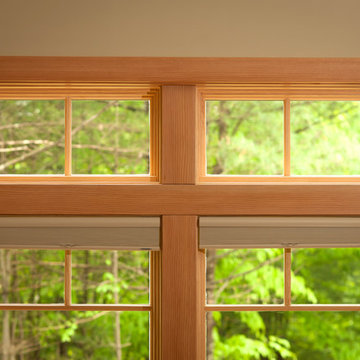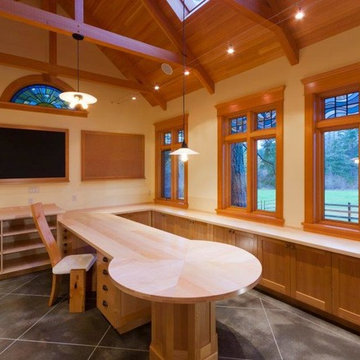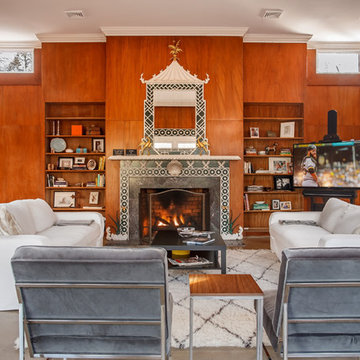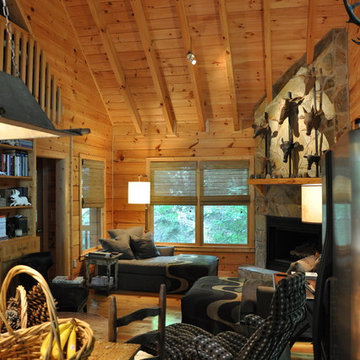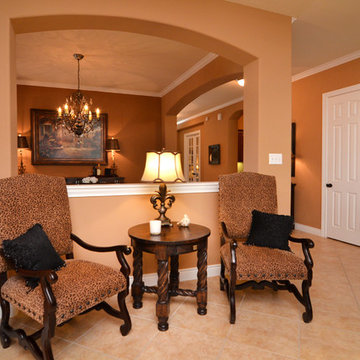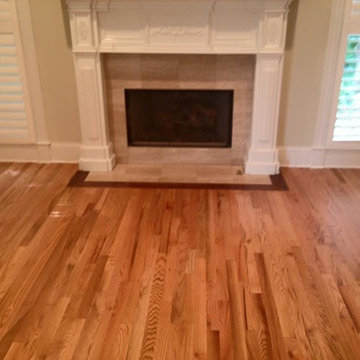Family Room Design Photos
Refine by:
Budget
Sort by:Popular Today
141 - 160 of 294 photos
Item 1 of 3
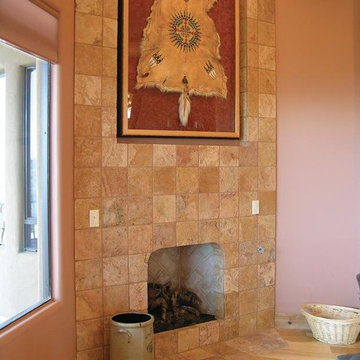
A comforting fireplace with a very southwestern flavor thanks to Authentic Durango Ancient Dorado™ 8"x8" tiles.
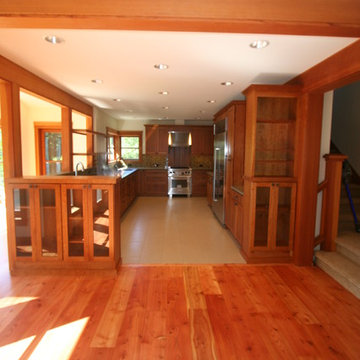
This beautiful craftsman kitchen boasts cherry shaker StarMark cabinets, quartz counters, micro subway tile backsplash, multiple sinks, and floating shelves. Joe Gates Construction, Inc offers full service custom building, remodeling and project management. From design and permitting to their team of expert craftsmen, call on them for excellent results in your next building project.
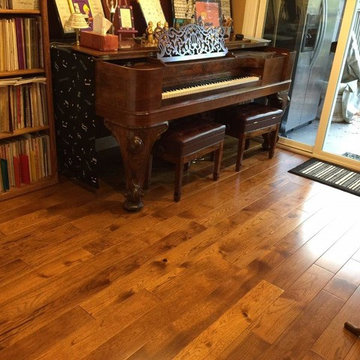
Hacienda Hickory Buckskin Spotlight Dealer Slaughterbeck Floors Inc. in San Jose, CA by Hallmark Floors.
Hacienda Hardwood Collection features true North American Species from the Appalachian region, prized for it’s superior quality and smooth tight “graining” characteristics. These planks feature a precision sanded smooth face with small pillow beveled edges and are finished in a warm array of natural and rich colors.
The smooth, handcrafted, North American hardwoods of the Hacienda collection evoke an aged look and distinctive style with an American flair. This long length, plain sawn, hardwood material with solid hardwoods features a 4mm. solid wear surface with the finest plywood available.
This gives Hacienda all of the features of a solid timber floor but with much more stability. These features make Hacienda a floor that can last a lifetime. The warm array of natural and richly stained colors is protected with UV cured aluminum oxide coatings. The result is a beautifully crafted and styled, smooth yet subtly aged, durable floor that can be cherished in any home for years to come.
Simply Better…Discover Why.
www.hallmarkfloors.com

THEME There are two priorities in this
room: Hockey (in this case, Washington
Capitals hockey) and FUN.
FOCUS The room is broken into two
main sections (one for kids and one
for adults); and divided by authentic
hockey boards, complete with yellow
kickplates and half-inch plexiglass. Like
a true hockey arena, the room pays
homage to star players with two fully
autographed team jerseys preserved in
cases, as well as team logos positioned
throughout the room on custom-made
pillows, accessories and the floor.
The back half of the room is made just
for kids. Swings, a dart board, a ball
pit, a stage and a hidden playhouse
under the stairs ensure fun for all.
STORAGE A large storage unit at
the rear of the room makes use of an
odd-shaped nook, adds support and
accommodates large shelves, toys and
boxes. Storage space is cleverly placed
near the ballpit, and will eventually
transition into a full storage area once
the pit is no longer needed. The back
side of the hockey boards hold two
small refrigerators (one for adults and
one for kids), as well as the base for the
audio system.
GROWTH The front half of the room
lasts as long as the family’s love for the
team. The back half of the room grows
with the children, and eventually will
provide a useable, wide open space as
well as storage.
SAFETY A plexiglass wall separates the
two main areas of the room, minimizing
the noise created by kids playing and
hockey fans cheering. It also protects
the big screen TV from balls, pucks and
other play objects that occasionally fly
by. The ballpit door has a double safety
lock to ensure supervised use.
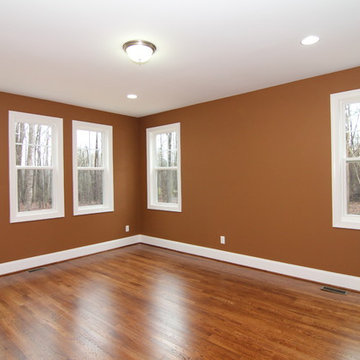
The kids' game room is located past the great room, with barn door access to the media room.
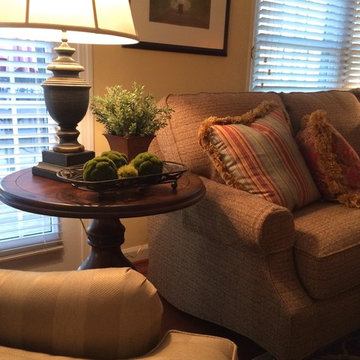
Close up of the side table and sofa pillows before the window treatments were installed.
All new family room--new hardwood floors, new entry to room, new french doors to outdoors, new 2" blinds, new dragonfly window treatments, new over mantel, new paint, new lighting, new rug, almost all new furniture, accessories and art.
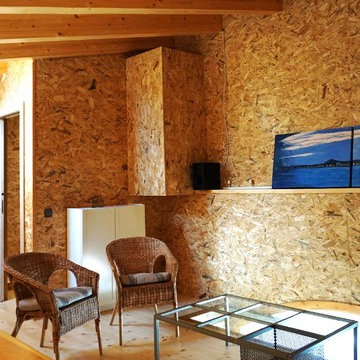
Arquitecto: Josep Maria Pujol, Fotografo: Elisenda Riba, Dirección Obra: Riba Massanell, S.L., Construcción: Riba Massanell, S.L.
Family Room Design Photos
8
