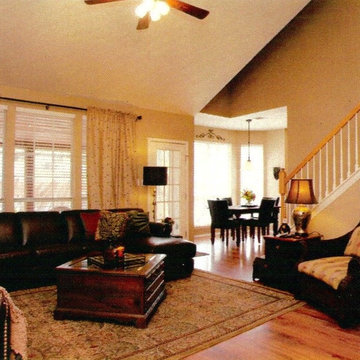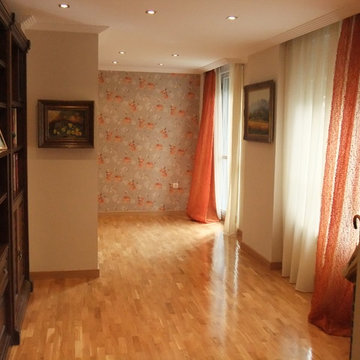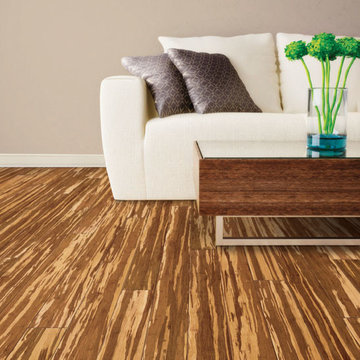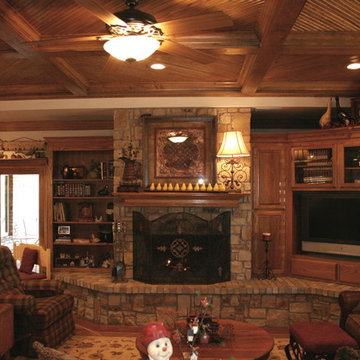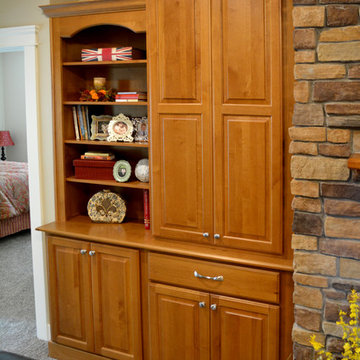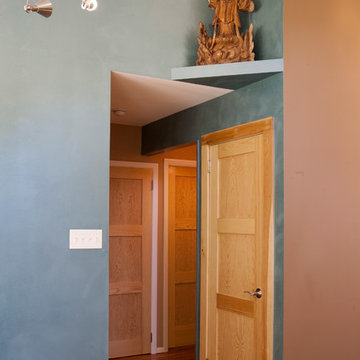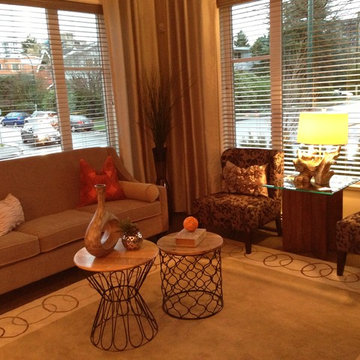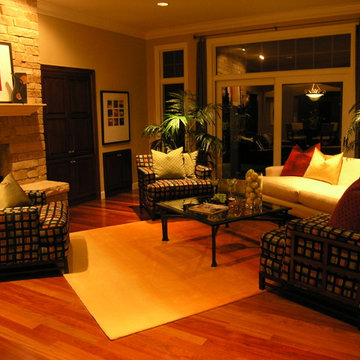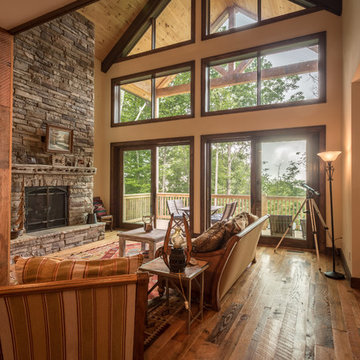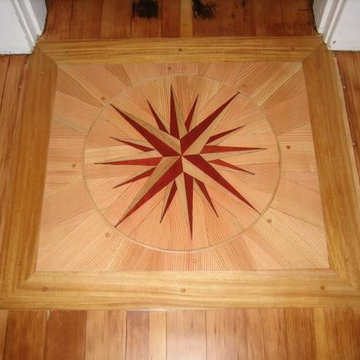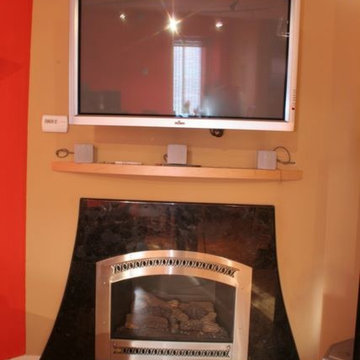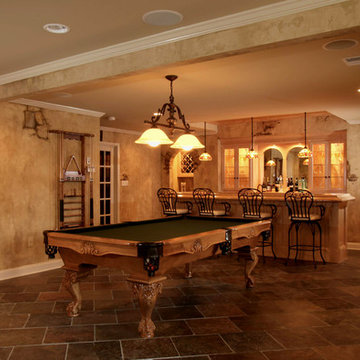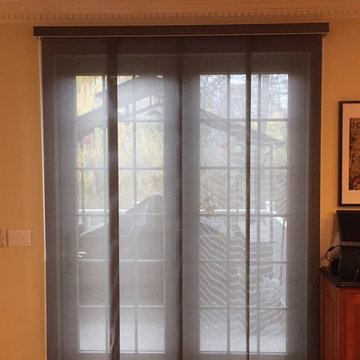Family Room Design Photos
Refine by:
Budget
Sort by:Popular Today
161 - 180 of 294 photos
Item 1 of 3
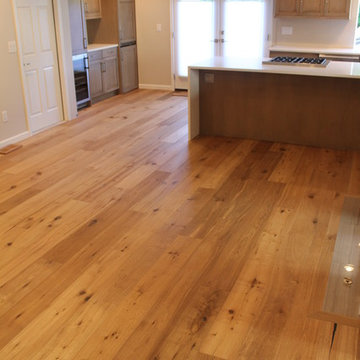
An open floor plan allows for great entertaining. Du Chateau wideplank European Oak hardwood flooring.
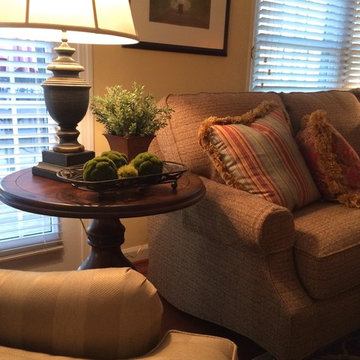
Close up of the side table and sofa pillows before the window treatments were installed.
All new family room--new hardwood floors, new entry to room, new french doors to outdoors, new 2" blinds, new dragonfly window treatments, new over mantel, new paint, new lighting, new rug, almost all new furniture, accessories and art.
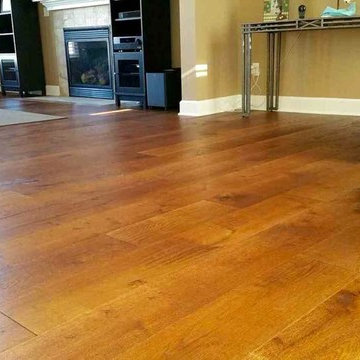
This updated, open spaced living room was recently updated with Hallmark Floors Alta Vista Collection: Carmel, along with white molding placed throughout the living area, the classic combination really brightens up any room.
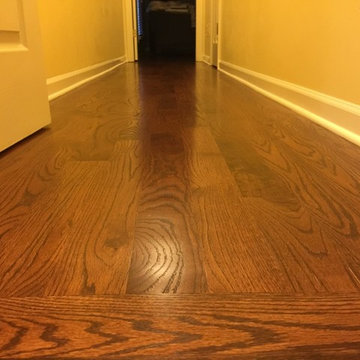
Wolde Flooring installed 3-1/4" wide unfinished Red Oak. Then sanded & stained all existing hardwood flooring in this house & including the new hardwood.
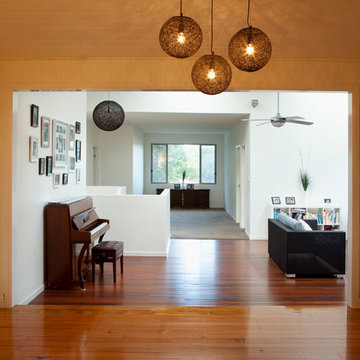
Family Room Link to new Pavilion
The clients came to us with a fantastic Queenslander on a large site and needed to expand to allow for an impending family addition. We analysed the current home, had a look at what they were trying to achieve and suggested a custom designed pavilion as the best option given their situation.
The original Queenslander had a rear deck which we reused as the link by converted this into an internalised light filled transition between the old and the new. The clients now feel that this is an exciting space that has reinvigorated the old house by washing light into the heart of dark internalised space and creating an interesting transitional space into the pavilion
On the upper level and linked to the existing home, the pavilion includes a new ensuited master bedroom with a walk in robe, another spacious bedroom and a sitting area.
The lower level incorporated a new living, dining and kitchen area, powder room, a Laundry all linking to the Sala. This allowed for the living areas to powerfully link to the backyard and pool area. This was one of the major criticisms of the original house that there was no distinct connection with the yard for the young and growing family.
John Downs Photography
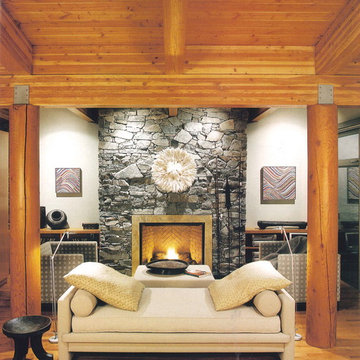
View from living room looking backwards from dining room photo. Photo is to the right of the other family room shot.
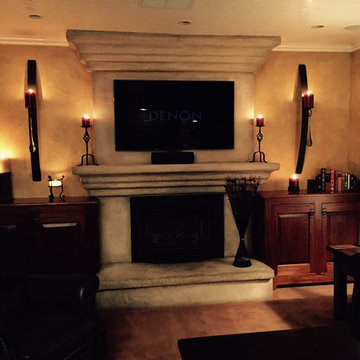
We applied Marmarino plaster over an existing red brick fireplace and glazed it to look distressed. We faux painted the walls and installed crown moldings and trim in this Pleasanton California home.
Family Room Design Photos
9
