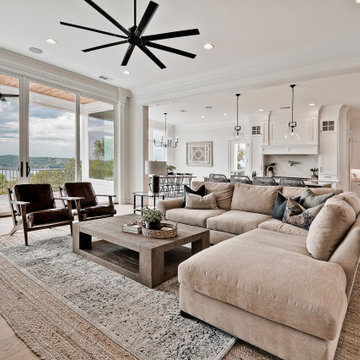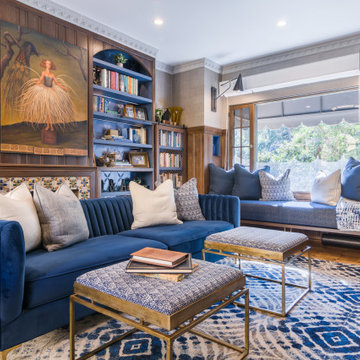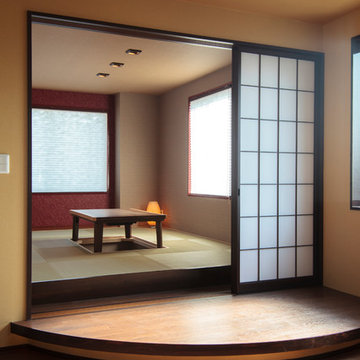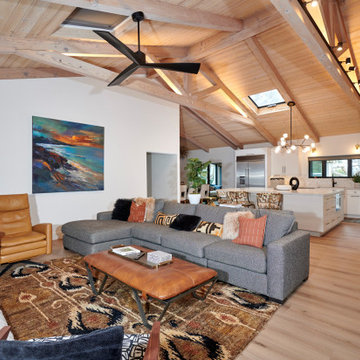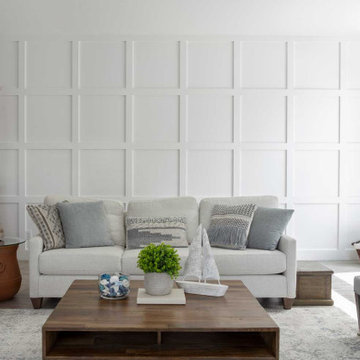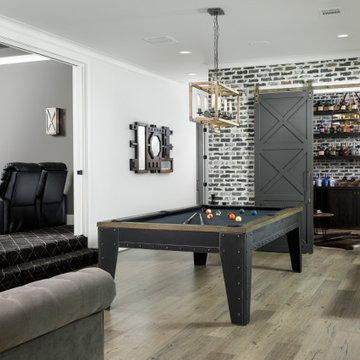Family Room Design Photos
Refine by:
Budget
Sort by:Popular Today
141 - 160 of 2,064 photos
Item 1 of 3

La libreria sotto al soppalco (nasconde) ha integrata una porta per l'accesso alla cabina armadio sotto al soppalco. Questo passaggio permette poi di passare dalla cabina armadio al bagno padronale e successivamente alla camera da letto creando circolarità attorno alla casa.

Designer: Honeycomb Home Design
Photographer: Marcel Alain
This new home features open beam ceilings and a ranch style feel with contemporary elements.
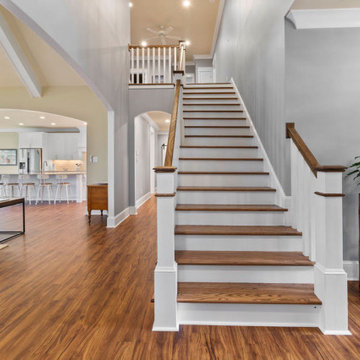
Beautiful vaulted beamed ceiling with large fixed windows overlooking a screened porch on the river. Built in cabinets and gas fireplace with glass tile surround and custom wood surround. Wall mounted flat screen painting tv. The flooring is Luxury Vinyl Tile but you'd swear it was real Acacia Wood because it's absolutely beautiful.

Gorgeous vaulted ceiling with shiplap and exposed beams were all original to the home prior to the remodel. The new design enhances these architectural features and highlights the gorgeous views of the lake.

Example of a large and formal and open concept medium tone wood floor and brown floor living room design in Dallas with white walls, a standard fireplace, and a wood fireplace surround. Wainscot paneling. Big and custom library throughout the wall. Neutral decor and accessories, clear rug and sofa.
Family Room Design Photos
8
