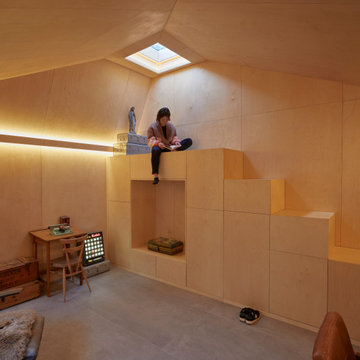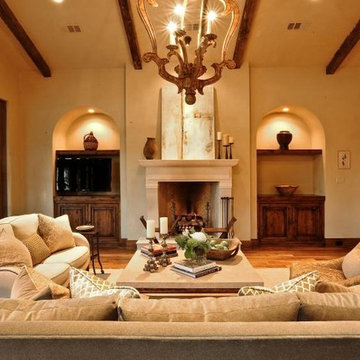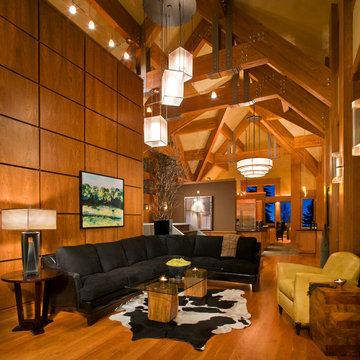Family Room Design Photos
Refine by:
Budget
Sort by:Popular Today
1 - 20 of 488 photos
Item 1 of 3

Soft light reveals every fine detail in the custom cabinetry, illuminating the way along the naturally colored floor patterns. This view shows the arched floor to ceiling windows, exposed wooden beams, built in wooden cabinetry complete with a bar fridge and the 30 foot long sliding door that opens to the outdoors.

Family room with dining area included. Cathedral ceilings with tongue and groove wood and beams. Windows along baack wall overlooking the lake. Large stone fireplace.

This natural stone veneer fireplace is made with the Quarry Mill's Torrington thin stone veneer. Torrington natural stone veneer is a rustic low height ledgestone. The stones showcase a beautiful depth of color within each individual piece which creates stunning visual interest and character on large- and small-scale projects. The pieces range in color from shades of brown, rust, black, deep blue and light grey. The rustic feel of Torrington complements residences such as a Northwoods lake house or a mountain lodge. The smaller pieces of thin stone veneer can be installed with a mortar joint between them or drystacked with a tight fit installation. With a drystack installation, increases in both the mason’s time and waste factor should be figured in.

An interior view of the Garden Studio, clad in Birch Plywood, including built-in joinery with steps up to the reading perch

Libraries can add a lot of fun to a house. Now throw in a fireplace and you have a great place to pull up with a book. A cozy spot you will never want to leave.

A cozy family room with wallpaper on the ceiling and walls. An inviting space that is comfortable and inviting with biophilic colors.

The electronics are disguised so the beauty of the architecture and interior design stand out. But this room has every imaginable electronic luxury from streaming TV to music to lighting to shade and lighting controls.
Photo by Greg Premru

The Sater Design Collection's luxury, Florida home "Isabel" (Plan #6938). saterdesign.com

With a vision to blend functionality and aesthetics seamlessly, our design experts embarked on a journey that breathed new life into every corner.
Abundant seating, an expanded TV setup, and a harmonious blend of vivid yet cozy hues complete the inviting ambience of this living room haven, complemented by a charming fireplace.
Project completed by Wendy Langston's Everything Home interior design firm, which serves Carmel, Zionsville, Fishers, Westfield, Noblesville, and Indianapolis.
For more about Everything Home, see here: https://everythinghomedesigns.com/

Don't you just feel the relaxation when you look at this fireplace? No country home is complete without the heat of a crackling fire.
Family Room Design Photos
1









