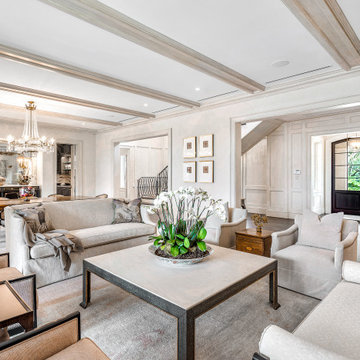Family Room Design Photos
Refine by:
Budget
Sort by:Popular Today
1 - 20 of 781 photos
Item 1 of 3

A stair tower provides a focus form the main floor hallway. 22 foot high glass walls wrap the stairs which also open to a two story family room. A wide fireplace wall is flanked by recessed art niches.

While working with this couple on their master bathroom, they asked us to renovate their kitchen which was still in the 70’s and needed a complete demo and upgrade utilizing new modern design and innovative technology and elements. We transformed an indoor grill area with curved design on top to a buffet/serving station with an angled top to mimic the angle of the ceiling. Skylights were incorporated for natural light and the red brick fireplace was changed to split face stacked travertine which continued over the buffet for a dramatic aesthetic. The dated island, cabinetry and appliances were replaced with bark-stained Hickory cabinets, a larger island and state of the art appliances. The sink and faucet were chosen from a source in Chicago and add a contemporary flare to the island. An additional buffet area was added for a tv, bookshelves and additional storage. The pendant light over the kitchen table took some time to find exactly what they were looking for, but we found a light that was minimalist and contemporary to ensure an unobstructed view of their beautiful backyard. The result is a stunning kitchen with improved function, storage, and the WOW they were going for.

Custom 2-tone Black Walnut floating shelves with integrated LED lighting for TV entertainment center with space for ottoman storage

Two yellow armchairs pop against the glossy, deep blue of the library. While it is beautiful in photos, it is remarkable in person. A vintage ceiling fixture adds glamour.

Stunning 2 story vaulted great room with reclaimed douglas fir beams from Montana. Open webbed truss design with metal accents and a stone fireplace set off this incredible room.

Rustic home stone detail, vaulted ceilings, exposed beams, fireplace and mantel, double doors, and custom chandelier.

This living room features a large open fireplace and asymmetrical wall with seating and open shelving.

Livarea Online Shop besuchen -> https://www.livarea.de
Modernes Alpenbilla mit Livitalia Holz TV Lowboard schwebend und passenden Couchtisch. Großes Ecksofa von Marelli aus Italien. Esstisch und Stühle von Conde House aus Japan. Marelli Marmor Konsole für Sofa. Wohnzimmer mit hängendem Kamin.

Everywhere you look in this home, there is a surprise to be had and a detail that was worth preserving. One of the more iconic interior features was this original copper fireplace shroud that was beautifully restored back to it's shiny glory. The sofa was custom made to fit "just so" into the drop down space/ bench wall separating the family room from the dining space. Not wanting to distract from the design of the space by hanging TV on the wall - there is a concealed projector and screen that drop down from the ceiling when desired. Flooded with natural light from both directions from the original sliding glass doors - this home glows day and night - by sunlight or firelight.

High-Performance Design Process
Each BONE Structure home is optimized for energy efficiency using our high-performance process. Learn more about this unique approach.
Family Room Design Photos
1









