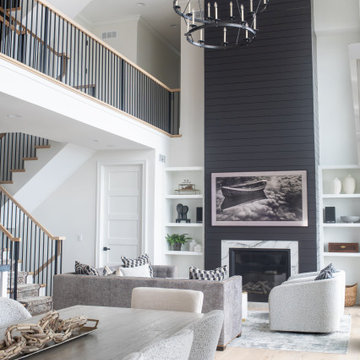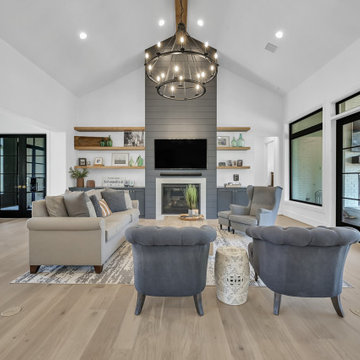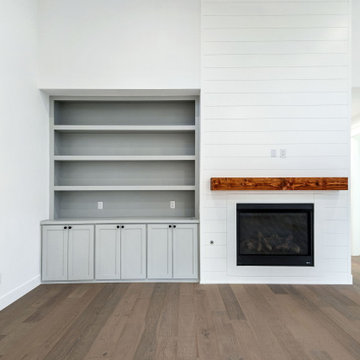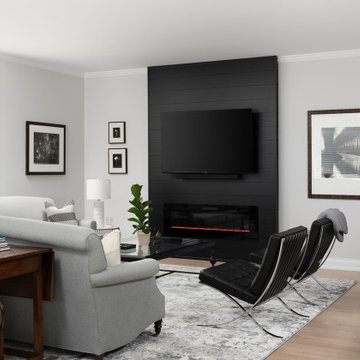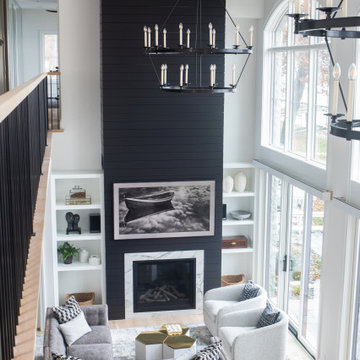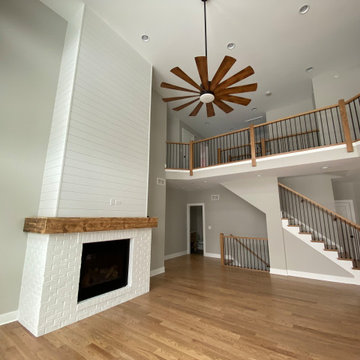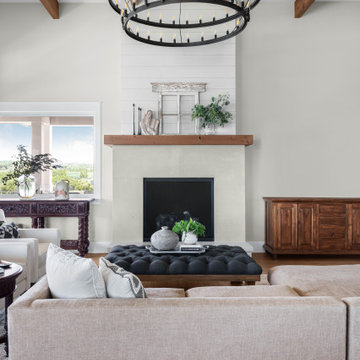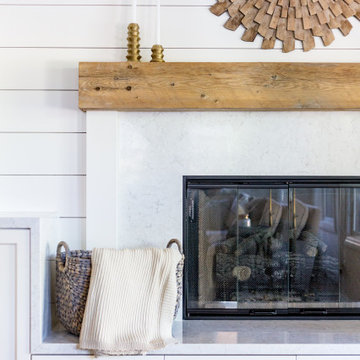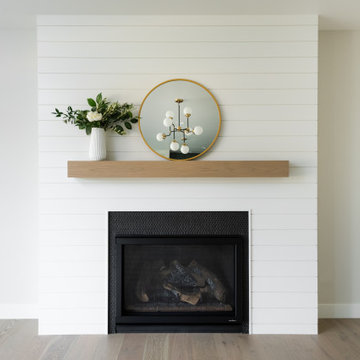Family Room Design Photos
Refine by:
Budget
Sort by:Popular Today
41 - 60 of 244 photos
Item 1 of 3
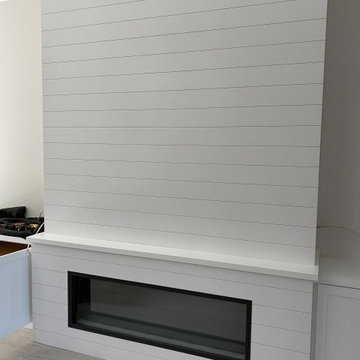
Design and construction of large entertainment unit with electric fireplace, storage cabinets and floating shelves. This remodel also included new tile floor and entire home paint
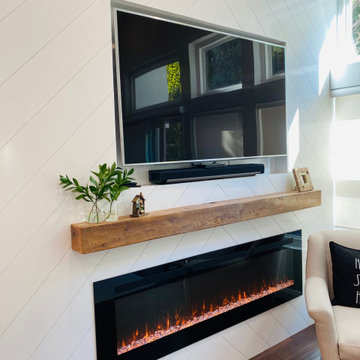
Herringbone Pattern Shiplap - Turned Out SO Much Better than Anticipated. Custom Stained Mantle Sets off the Whole Look and New Gas Fireplace.
The family room is easily the hardest working room in the house. With 19' ceilings and a towering black panel fireplace this room makes everyday living just a little easier with easy access to the dining area, kitchen, mudroom, and outdoor space. The large windows bathe the room with sunlight and warmth.

Advisement + Design - Construction advisement, custom millwork & custom furniture design, interior design & art curation by Chango & Co.
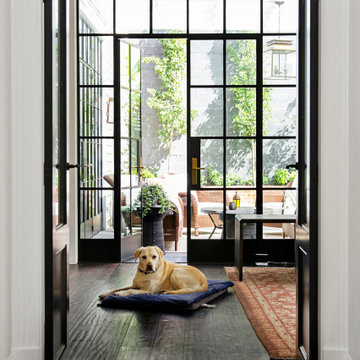
Double glass doors lead to the open plan kitchen, living and dining space of this beautiful period home. The rear yard picture framed by custom powder coated black steel doors with stunning hand turned brass fixtures
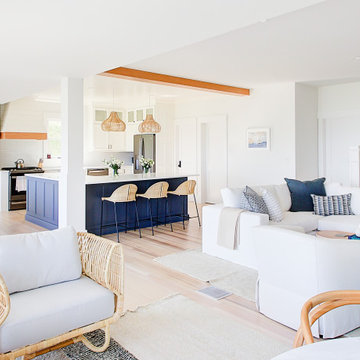
Completely remodeled beach house with an open floor plan, beautiful light wood floors and an amazing view of the water. After walking through the entry with the open living room on the right you enter the expanse with the sitting room at the left and the family room to the right. The original double sided fireplace is updated by removing the interior walls and adding a white on white shiplap and brick combination separated by a custom wood mantle the wraps completely around.
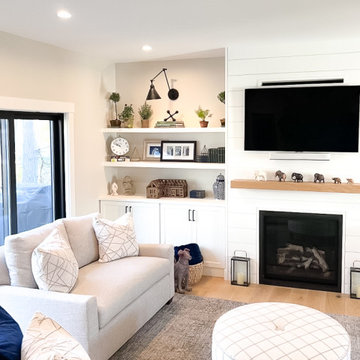
Modern Farmhouse Living Room - Shiplap fireplace accent wall and built-ins
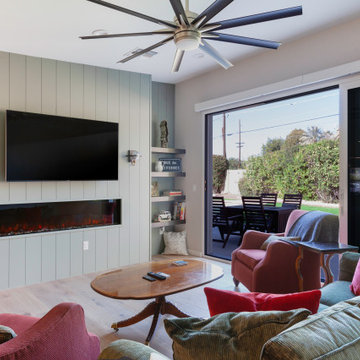
• Enlarged living space for our client’s love of entertaining area with a spectacular view from the low-threshold 8 ft. tall multi-slide glass door
• New exterior wall extends the back of the house out to line up with the corner of the house where the new master bath sits.
• The ceiling above this room is pitched so the walls are higher at this end of the house, lending to the taller glass door for the amazing view.
• We used vertical shiplap on the accent wall to give it a taller feel as well. The focal point is the Modern Flames Electric Fireplace which is color-changing and gives our homeowners the choice of heat or just ambiance.
• The accent wall also hosts their television and two hardwired decorative sconces. There is built-in shelving to the right of the accent wall.
• Low threshold 8ft. tall multi-slide glass door with privacy roller shade
• New ceiling fan with light and recessed can lights
• Custom magnetic dog door built into the exterior wall
• Glued-down engineered wood flooring
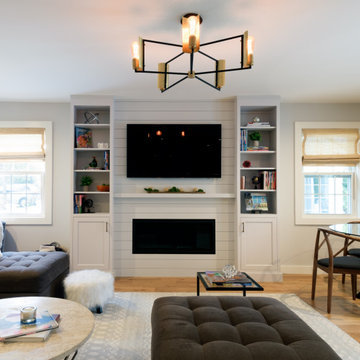
Custom bookcases flank the center gas fireplace and TV. The shiplap panels compliment the adjoining kitchen.
Family Room Design Photos
3

