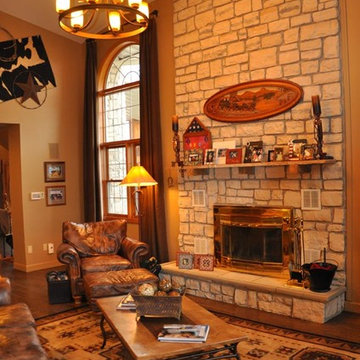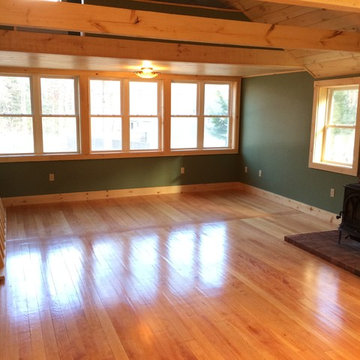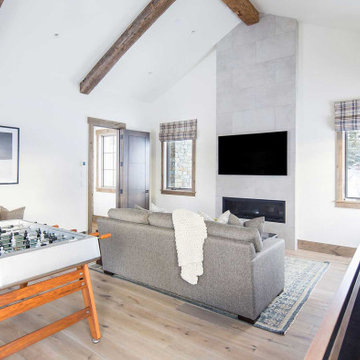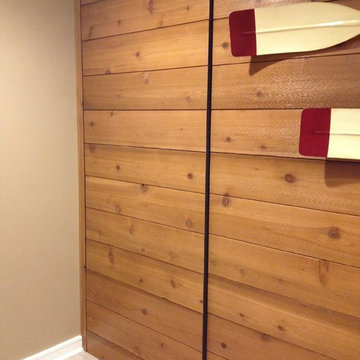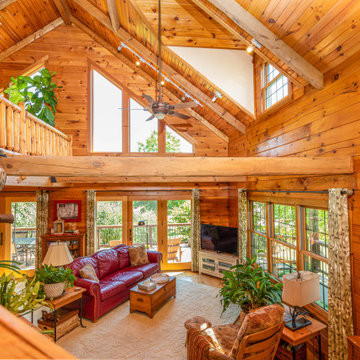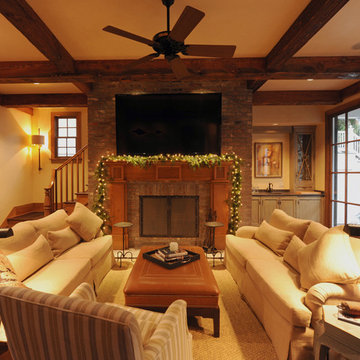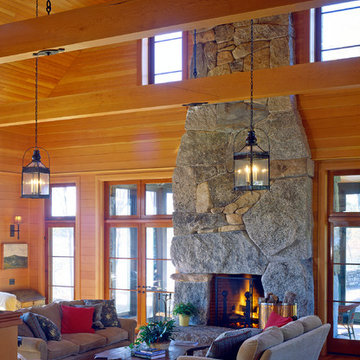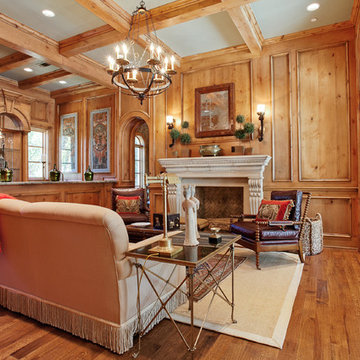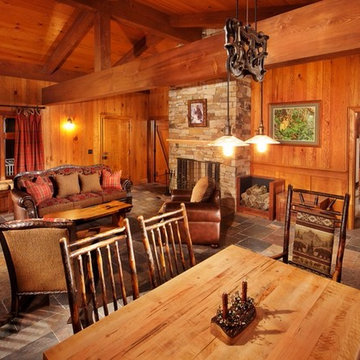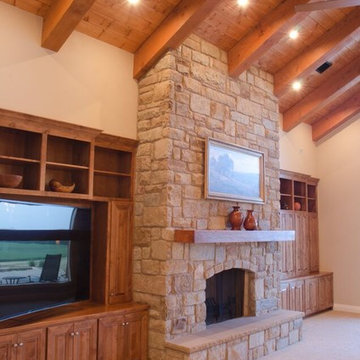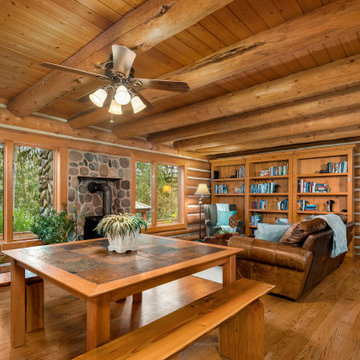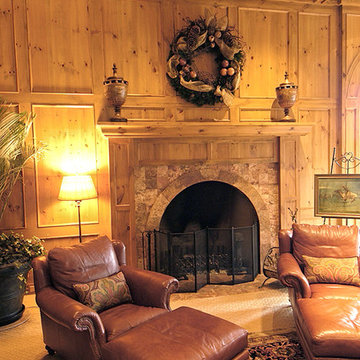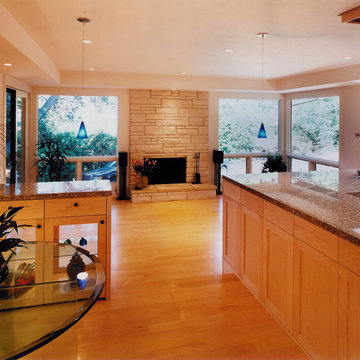Family Room Design Photos
Refine by:
Budget
Sort by:Popular Today
241 - 260 of 799 photos
Item 1 of 3
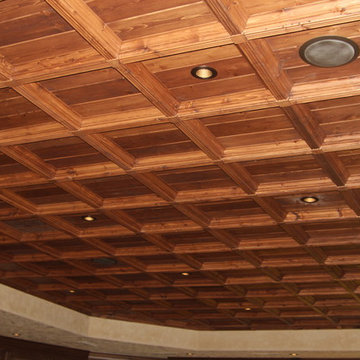
Classic Coffers is a complete suspended coffered wood ceiling system. Installation is quick and easy with prefinished and precut pieces. The entire system clips onto a standard 15/16" ceiling grid giving you the warmth of a wood ceiling with access to the plenum. Great for home theaters, family rooms, man caves and basement remodels. Photo by Joe Adams
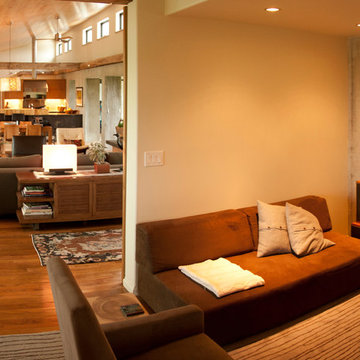
This private family room can be closed off to the rest of the house with a sliding wall that hangs from one of the restored barn beams running through the house. The Concrete wall is uniquely designed for privacy as well, while allowing natural light to enter.
Designed and Constructed by John Mast Construction, Photo by Caleb Mast
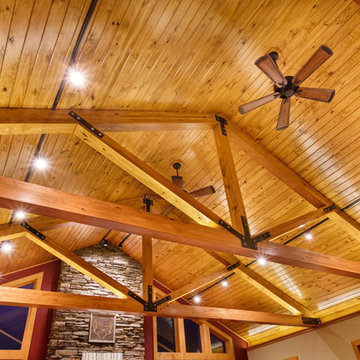
Huge Family Room with lot's of glass with ample room for spacious entertaining. Timber trusses with a pine board ceiling create a warm,. rustic atmosphere.

Quaint and intimate family room with gorgeous cast stone fireplace and wood floors.
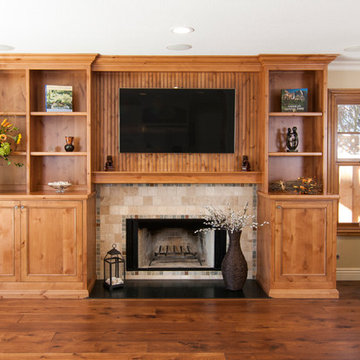
Eclectic living room with a beadboard media unit, built-in wall mounted TV, fireplace with tile surround, and hardwood floors.
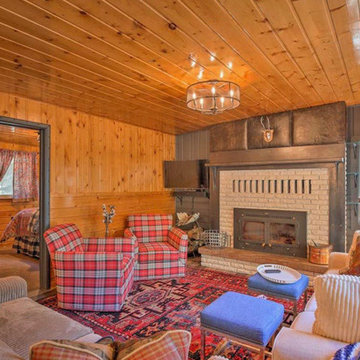
Plaids and soft textured fabrics help to make the room cozy and comfortable. Denim and metal accents balance color and texture.
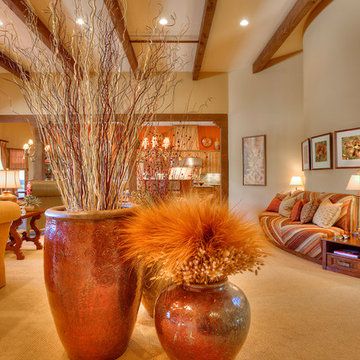
This particular divider in the great room manages to direct the flow of circulation like a traffic light, rounding people towards the kitchen by the curved settee, or towards the main seating.
Family Room Design Photos
13
