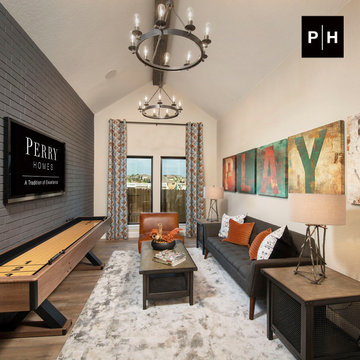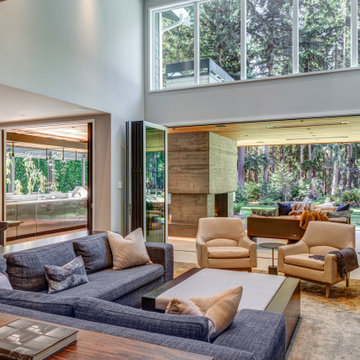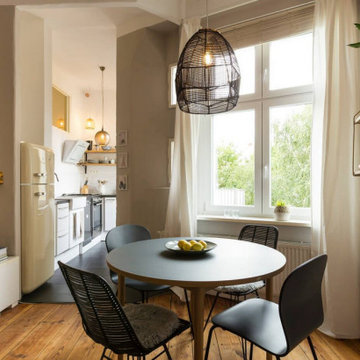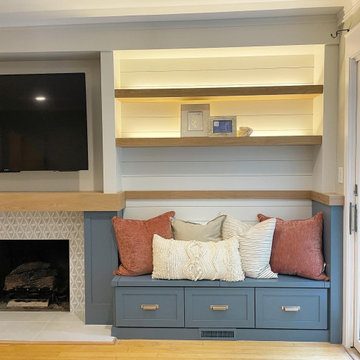Family Room Design Photos
Refine by:
Budget
Sort by:Popular Today
81 - 100 of 3,550 photos
Item 1 of 3

This living space is part of a Great Room that connects to the kitchen. Beautiful white brick cladding around the fireplace and chimney. White oak features including: fireplace mantel, floating shelves, and solid wood floor. The custom cabinetry on either side of the fireplace has glass display doors and Cambria Quartz countertops. The firebox is clad with stone in herringbone pattern.
Photo by Molly Rose Photography

vaulted ceilings create a sense of volume while providing views and outdoor access at the open family living area

This San Juan Capistrano family room has a relaxed and eclectic feel - achieved by the combination of smooth lacquered cabinets with textural elements like a reclaimed wood mantel, grasscloth wall paper, and dimensional tile surrounding the fireplace. The orange velvet sofa adds a splash of color in this otherwise monochromatic room.
Photo: Sabine Klingler Kane, KK Design Koncepts, Laguna Niguel, CA
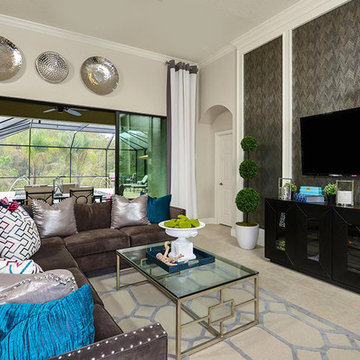
Love the introduction of Turquoise tones here! It really pops against a neutral or grey background.

Custom dark blue wall paneling accentuated with sconces flanking TV and a warm natural wood credenza.
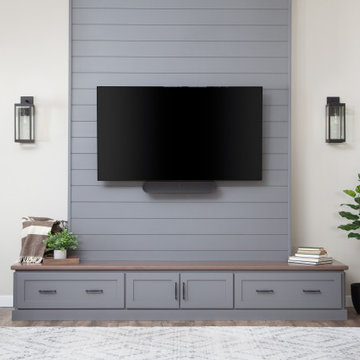
This family room features a gray shiplap TV wall with built-in gray custom cabinetry by Crystal Cabinets. Wall color is Revere Pewter by Benjamin Moore.

High-Performance Design Process
Each BONE Structure home is optimized for energy efficiency using our high-performance process. Learn more about this unique approach.

A traditional-looking brick fireplace surround with white mantle
Photo by Ashley Avila Photography
Family Room Design Photos
5

