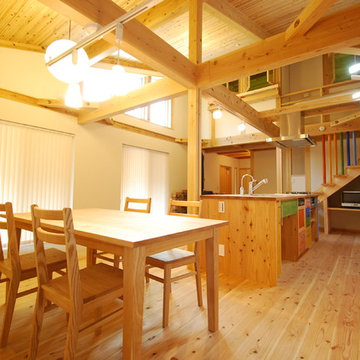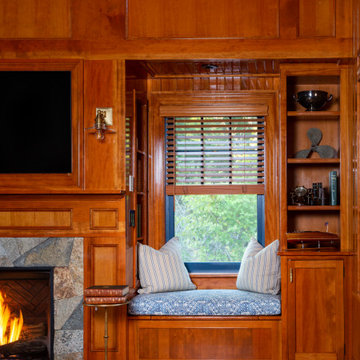Family Room Design Photos
Refine by:
Budget
Sort by:Popular Today
1 - 20 of 113 photos
Item 1 of 3

The family room is the primary living space in the home, with beautifully detailed fireplace and built-in shelving surround, as well as a complete window wall to the lush back yard. The stained glass windows and panels were designed and made by the homeowner.

A cozy family room with wallpaper on the ceiling and walls. An inviting space that is comfortable and inviting with biophilic colors.

This room as an unused dining room. This couple loves to entertain so we designed the room to be dramatic to look at, and allow for movable seating, and of course, a very sexy functional custom bar.

Our client wanted to create a 1800's hunting cabin inspired man cave, all ready for his trophy mounts and fun display for some of his antiques and nature treasures. We love how this space came together - taking advantage of even the lowest parts of the available space within the existing attic to create lighted display boxes. The crowing glory is the secret entrance through the bookcase - our favorite part!

Custom designed TV display, Faux wood beams, Pottery Barn Dovie Rug, Bassett sectional and Lori ottoman w/ trays.

The main family room for the farmhouse. Historically accurate colonial designed paneling and reclaimed wood beams are prominent in the space, along with wide oak planks floors and custom made historical windows with period glass add authenticity to the design.

By using an area rug to define the seating, a cozy space for hanging out is created while still having room for the baby grand piano, a bar and storage.
Tiering the millwork at the fireplace, from coffered ceiling to floor, creates a graceful composition, giving focus and unifying the room by connecting the coffered ceiling to the wall paneling below. Light fabrics are used throughout to keep the room light, warm and peaceful- accenting with blues.

These pocket doors close to create an isolated media room or left open, keep the floor plan flowing from the entrance throughout the home.
Pocket doors save space and allow the hung art to be viewed anytime.
Also available with our patented Catch 'N' Close soft closing system
(Burlington, ON)
Sliding Door Track - Type C Double Crowderframe
www.tessalinden.ca
Family Room Design Photos
1











