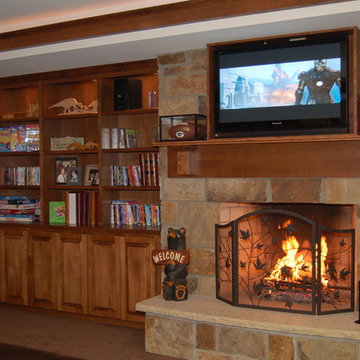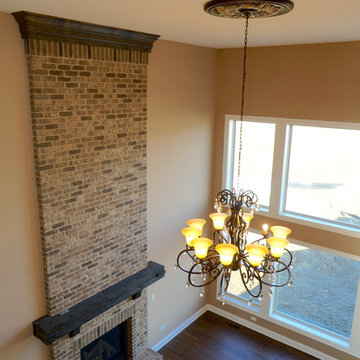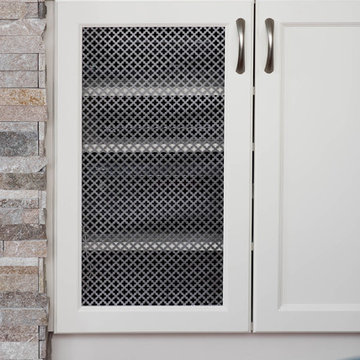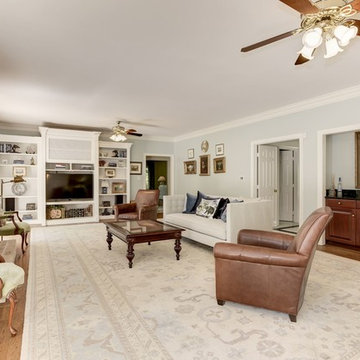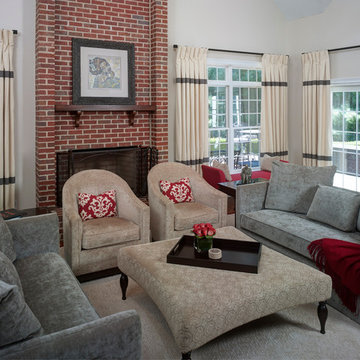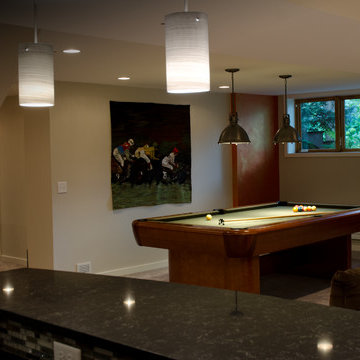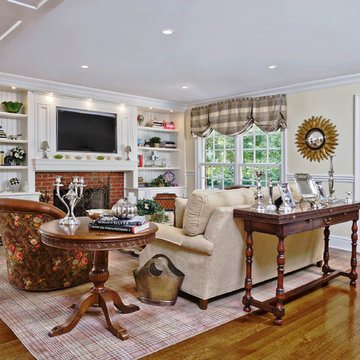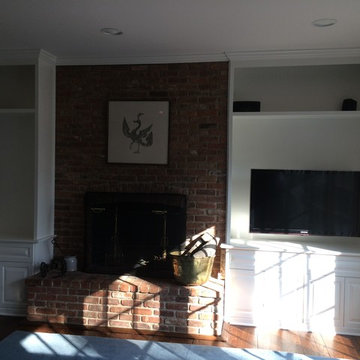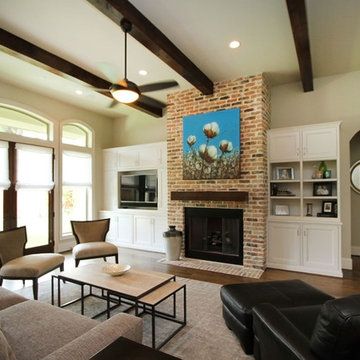Family Room Design Photos with a Brick Fireplace Surround and a Built-in Media Wall
Refine by:
Budget
Sort by:Popular Today
281 - 300 of 617 photos
Item 1 of 3
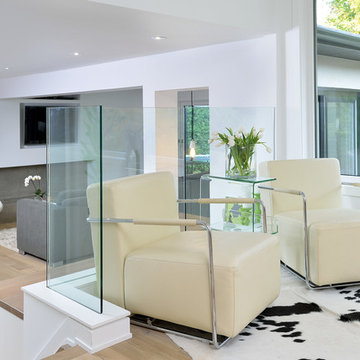
This very contemporary European renovation to a classic side split home in Oakville was done by Upside Development (also on Houzz). Please contact them directly with any questions as I am only the photographer on the project and as such don't have details or sourcing information. Thanks. Arnal Photography
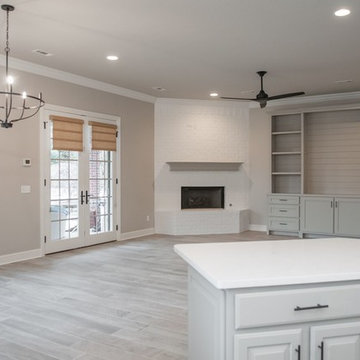
This traditional home was updated with a full interior makeover. Soft gray paint was used throughout with coordinating tile and flooring. Modern light fixtures and hardware completed the new look.
![[Before & After] L.A. Family Home](https://st.hzcdn.com/fimgs/pictures/family-rooms/before-and-after-l-a-family-home-img~9561752c03e988f5_0672-1-ede5ca5-w360-h360-b0-p0.jpg)
Family room AFTER: The bones of this room were great, so some simple updates has made this room an amazing place to spend time as a family or entertain. Refinished wood floors add warmth, while a new entertainment unit and surround sound make for fabulous movie-viewing. Because we have double-hung windows, top-down bottom-up woven wood shades provide great shade during warm afternoons, but also allow us to see through to the yard. A custom sectional sofa provides plenty of seating and our old leather chair found a home in the corner as a new reading nook.
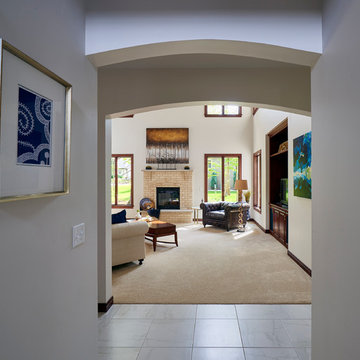
A large open family room is anchored by a light brick fireplace and a custom built-in entertainment center. Wood trim frames large windows and white walls embrace the natural light. Archways and open scroll design iron railings provide subtle separation from the rest of the house while maintaining an open-concept feel.
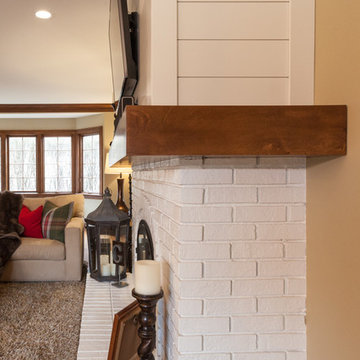
Most traditional older homes are set up with a dark, closed off kitchen, which is what this kitchen used to be. It had potential and we came in to open its doors to the family room to allow for seating, reconfigured the kitchen cabinetry, and also refinished and refaced the cabinetry. Some of the finishes include Taj Mahal Quartzite, White Dove finish on cabinetry, shaker style doors and doors with a bead, subway backsplash, and shiplap fireplace.
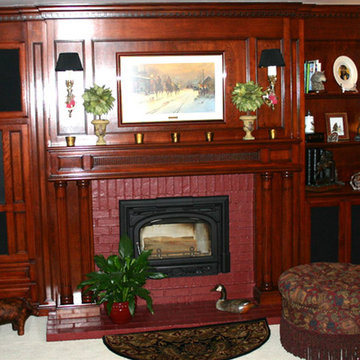
Full interior renovation included custom built cabinetry with custom finish, granite countertops, distressed hardwood flooring, new appliances, custom-built home entertainment center, custom granite double vanity, marble flooring, travertine shower with frameless shower door, custom granite fabrication for tub deck, and finished ceiling.
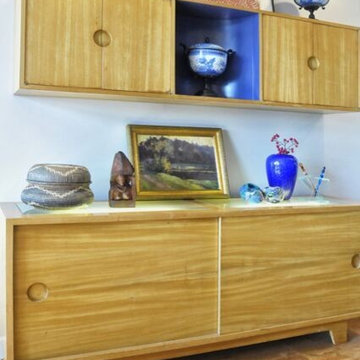
Family room accent colors and owner's art collection.
Photo by David Stewart, Ad Cat Media
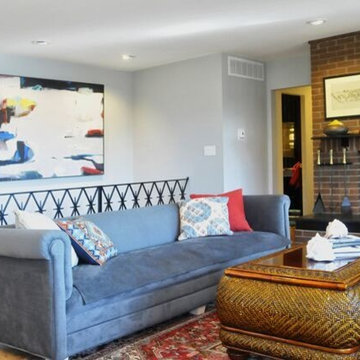
Family room accent colors and owner's art collection.
Photo by David Stewart, Ad Cat Media
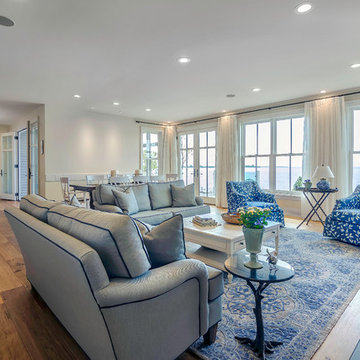
The Great Room with stunning views of Lake Ontario.
Photo by © Daniel Vaughan (vaughangroup.ca)
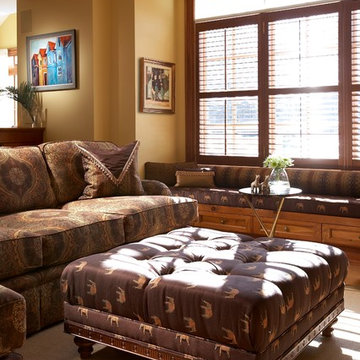
This globe trotting executive family loves to land at home base. So, we updated this Toronto home to better reflect their design aesthetics. We included many of the art treasures they have collected from around the globe on their many adventures.
This global fusion room boasts comfort and eclectic style. Warm brown coffee tones with African and Middle Eastern fabric motifs marry with classic cabinetry and collected treasures. http://www.johntrigiani.com
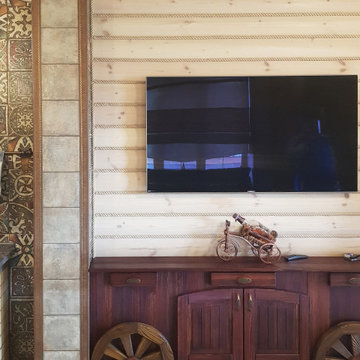
Два смежных помещения в загородном доме,специально отведенные для принятия гостей.Главное большое помещение-отапливаемое,поменьше смежное-не отапливаемое,предназначенное для приготовления пищи на углях,если за окном ненастная погода
Family Room Design Photos with a Brick Fireplace Surround and a Built-in Media Wall
15
