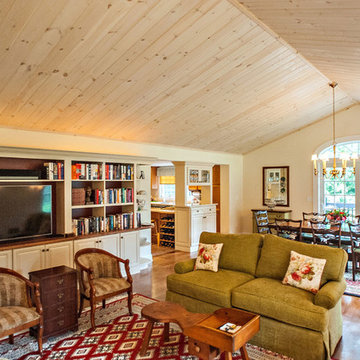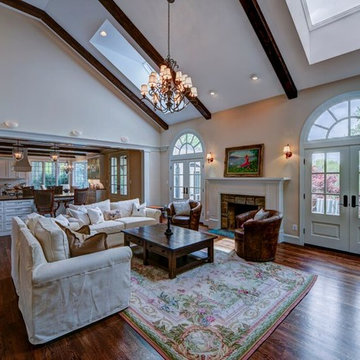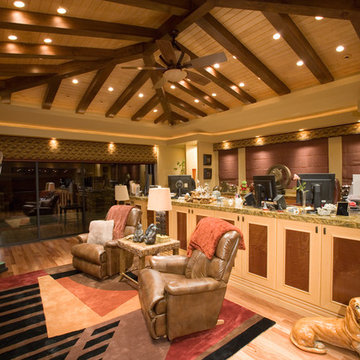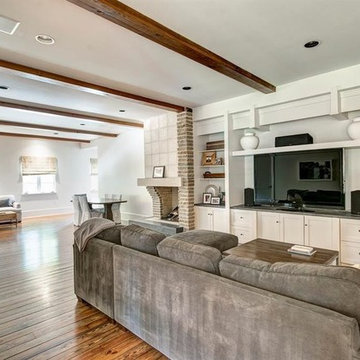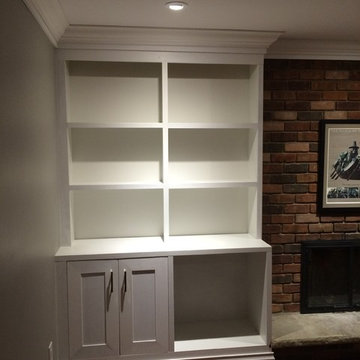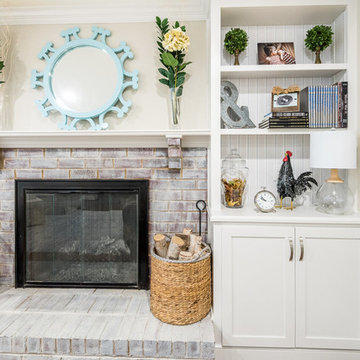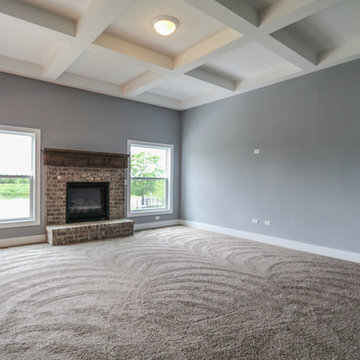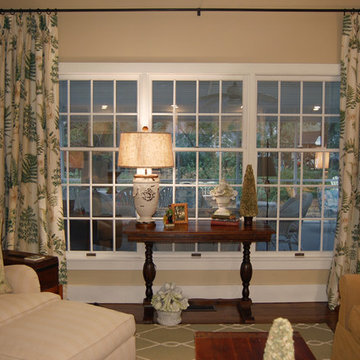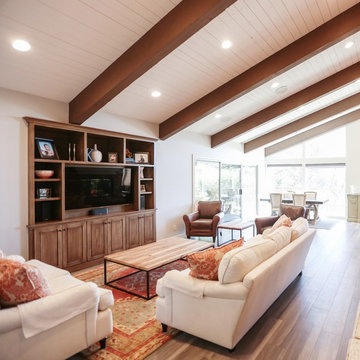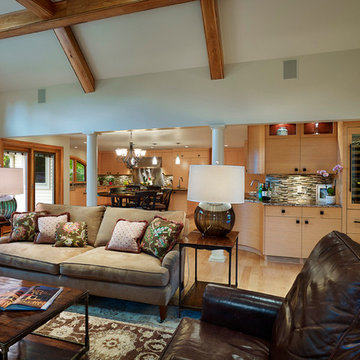Family Room Design Photos with a Brick Fireplace Surround and a Built-in Media Wall
Refine by:
Budget
Sort by:Popular Today
161 - 180 of 617 photos
Item 1 of 3
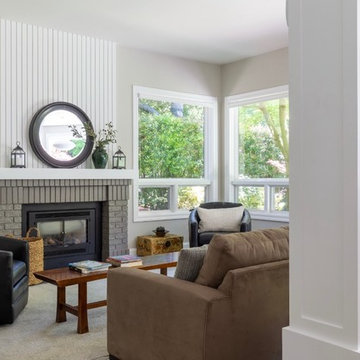
New wood mantle and vertical wall treatment above existing brick fireplace. Tradition red brick fireplace surround was modernized with a new coat of gray paint.
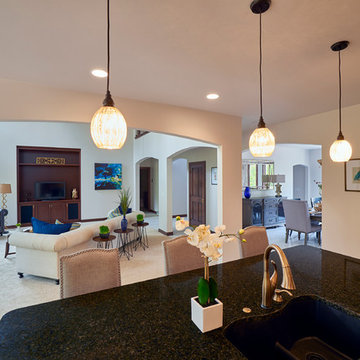
A true open-concept great room with exceptional sight lines and feeling of openness and light. A high-end kitchen overlooks the two-story family room. Arches provide subtle separation between rooms. Light walls, large windows and stylish lighting make the house bright and welcoming, while dark woods and granite add warmth.
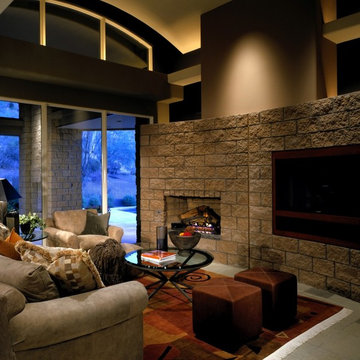
The combination of masonry stonework, arched framing and tinted windows keeps this Family Room both intimate and casual.
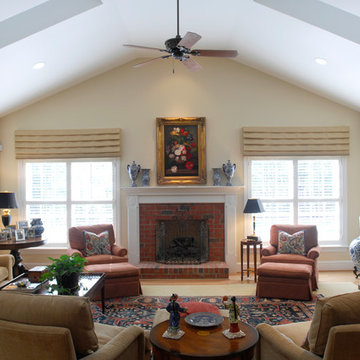
Photo showing brick fireplace surround with raised hearth; double hung windows with transome above; lofted ceiling with skylights
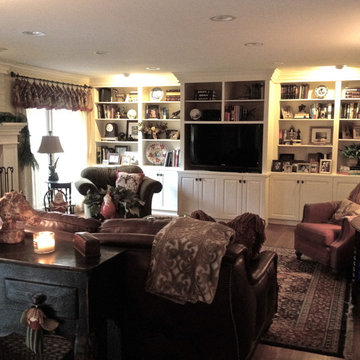
This lovely West Houston home, built in 1963, was completely remodeled inside and out; including lush gardens. A formerly boxed in floor plan was opened up to reveal generous spaces perfect for a large family or entertaining.
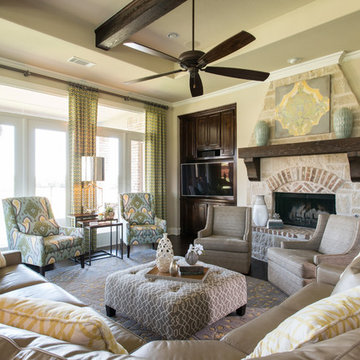
This open space gives plenty of room for relaxing and watching television or just snuggling up by the fireplace.
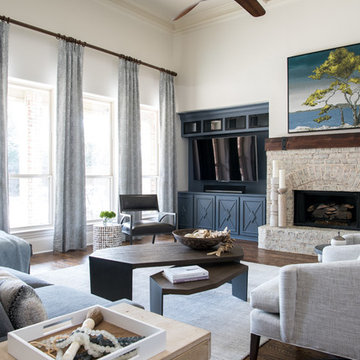
These empty nesters wanted a relaxed look but still desired a well-protected space from the sticky hands of young grandchildren, so the designers were sure to integrate durable fabrics and finishes throughout the home. A chic space that still beckons you to put your feet up and relax; with the peace of mind in doing so!
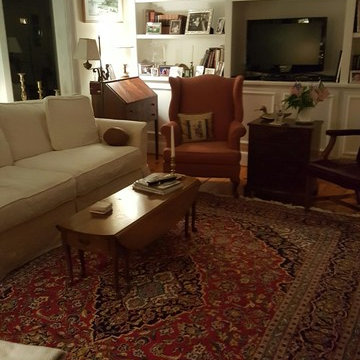
A beautiful Kashan pulls together a traditional sitting room. Photo courtesy of our client.
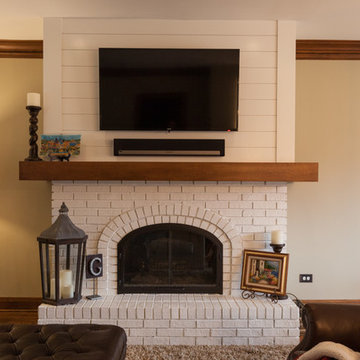
Most traditional older homes are set up with a dark, closed off kitchen, which is what this kitchen used to be. It had potential and we came in to open its doors to the family room to allow for seating, reconfigured the kitchen cabinetry, and also refinished and refaced the cabinetry. Some of the finishes include Taj Mahal Quartzite, White Dove finish on cabinetry, shaker style doors and doors with a bead, subway backsplash, and shiplap fireplace.
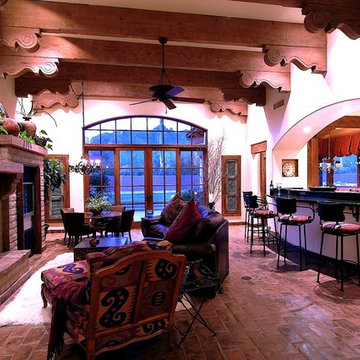
Spanish Colonial Design of Family Room.
A Michael J. Gomez w/ Weststarr Custom Homes,LLC. design/build project. CMU fireplace with adobe mortar wash. Beamed ceiling with spanish corbel design. granite breakfast bar with black iron backsplash & trim. Reverse moreno tile flooring laid in herring bone pattern. Photography by Robin Stancliff, Tucson.
Family Room Design Photos with a Brick Fireplace Surround and a Built-in Media Wall
9
