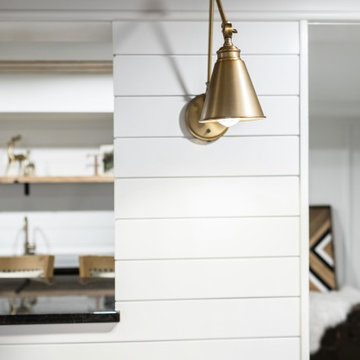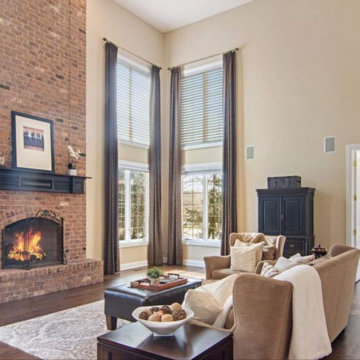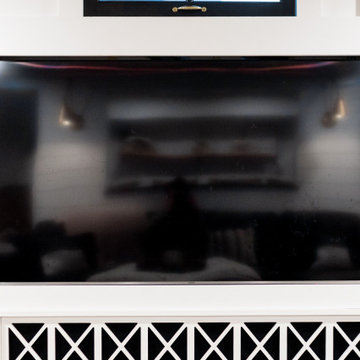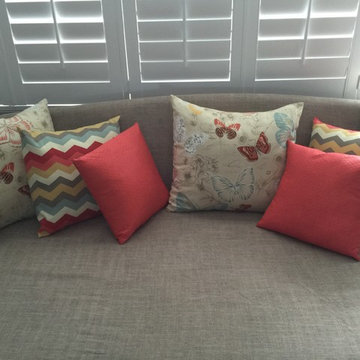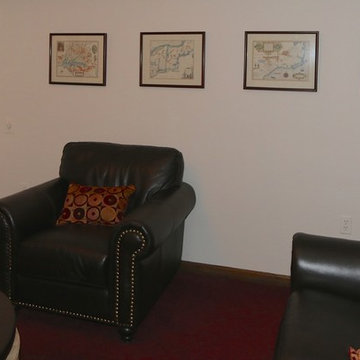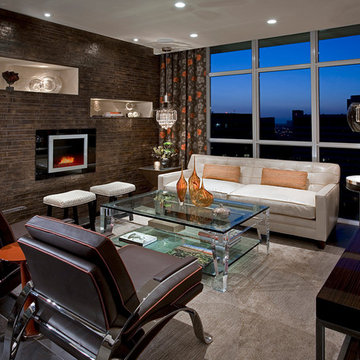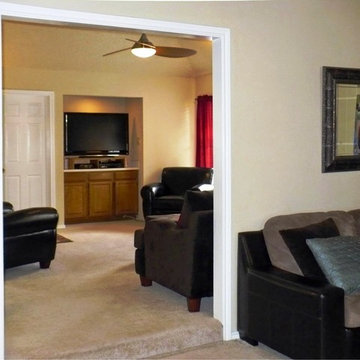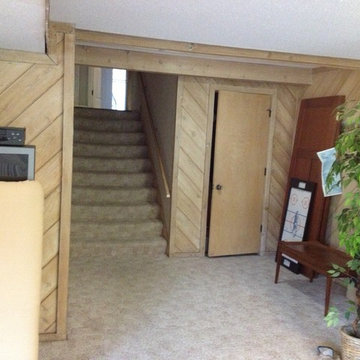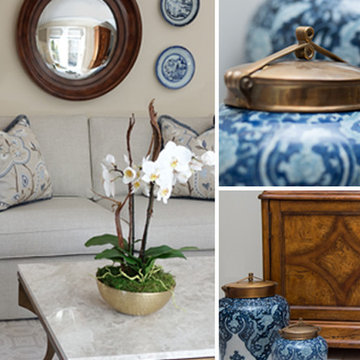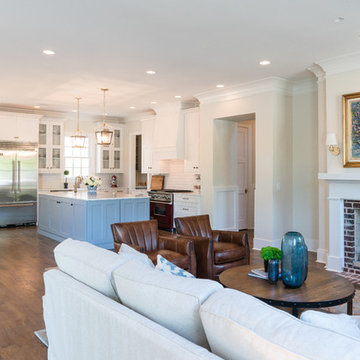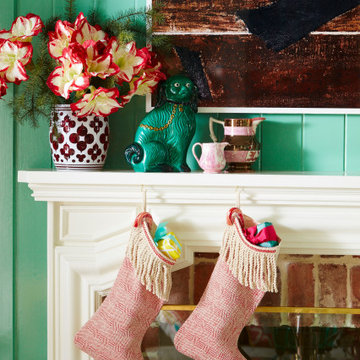Family Room Design Photos with a Brick Fireplace Surround and a Concealed TV
Refine by:
Budget
Sort by:Popular Today
121 - 140 of 235 photos
Item 1 of 3
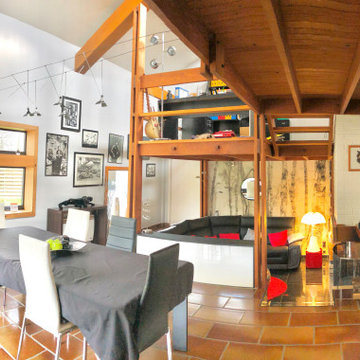
Cette très grande pièce de vie est divisée en plusieurs espaces : un grand salon de réception ouvert par de larges baies vitrées sur le jardin, une salle à manger avec un plafond cathédrale, un coin feu, une salle de jeux/bar, et en mezzanine, une grande bibliothèque et un bureau. La télévision est dissimulée dans un meuble et montée sur une ascenseur.
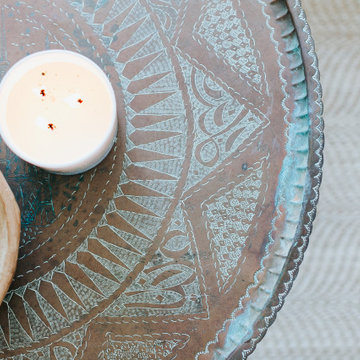
When it came to the Fords Colony Project living room, we knew that we wanted to do something that was elegant, neutral and bright. Before, this room was dark and dated whereas now it blends in with the beautiful view of the lake. Blue walls and neutral accents, give this room a dreamy feel.
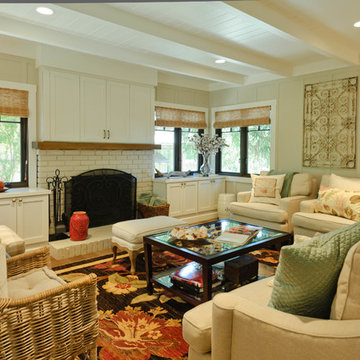
View of the Family Room with lots of built-in storage. The original fireplace remains but has been updated to conceal a wall-mounted TV above.
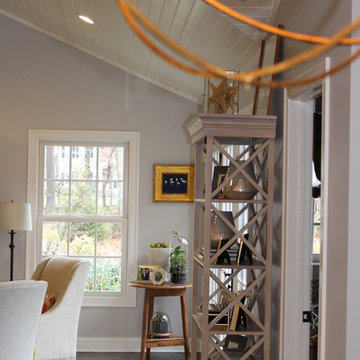
The view from the kitchen dining table captures the Orb pendant lighting. The open shelving has an X bar that runs down each side that adds visual interest while still keeping the space feeling light and airy. A few select pieces were kept including the small area rug and circular corner table.
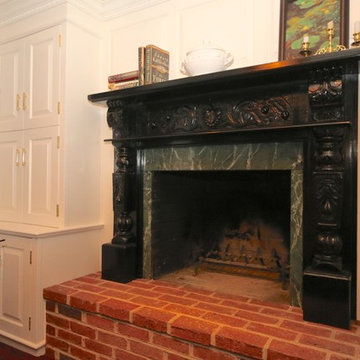
A wonderful handcarved fireplace mantel at a architectural salvage shop is the focal point. We flanked it with elegant built-in cabinets which we painted the color of the walls to blend in and keep the focus on the fabulous fireplace.
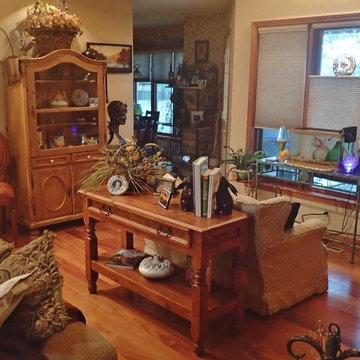
Family Room: Replaced old carpeting in the family room, adjoining hall and office with 5" wide premium Brazilian 'Red Cumaru' hardwood planks. Tile floor in the foyer was also replaced with hardwood planks. Walls were skimmed and sanded to a smooth finish and painted. The TV armoire, credenza, and side table were refinished with glazes and several coats of varnish. 'Bali' translucent window shades were installed.
Photo: Marc Ekhause
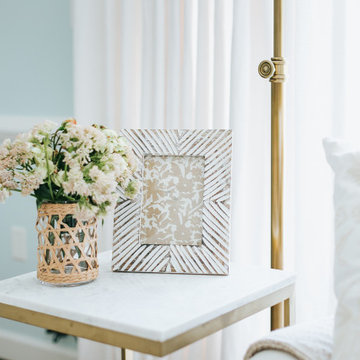
When it came to the Fords Colony Project living room, we knew that we wanted to do something that was elegant, neutral and bright. Before, this room was dark and dated whereas now it blends in with the beautiful view of the lake. Blue walls and neutral accents, give this room a dreamy feel.
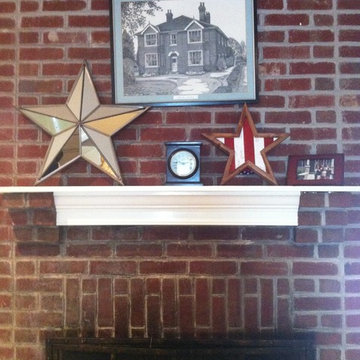
Fireplace Mantel in Family Room during Independence Day
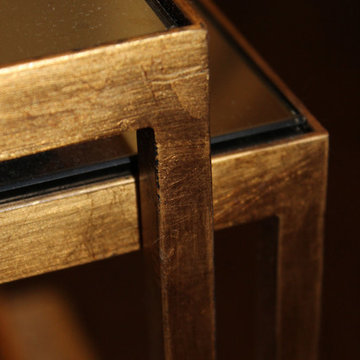
Ethan Allen nesting tables in a brushed bullion gold metal base are topped with shimmery antiqued mirrors.
Family Room Design Photos with a Brick Fireplace Surround and a Concealed TV
7
