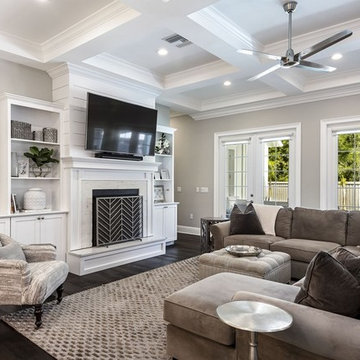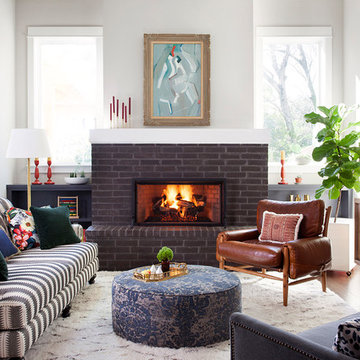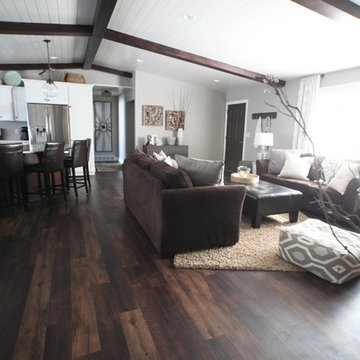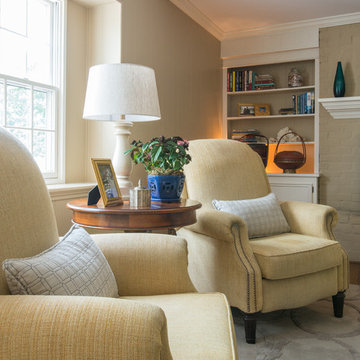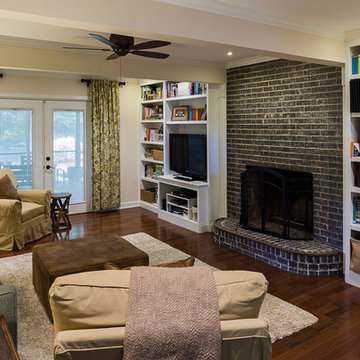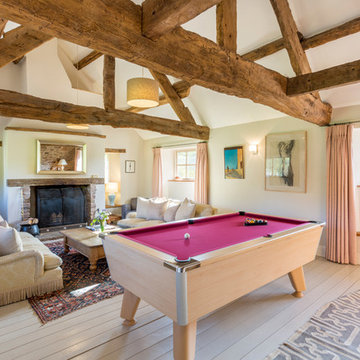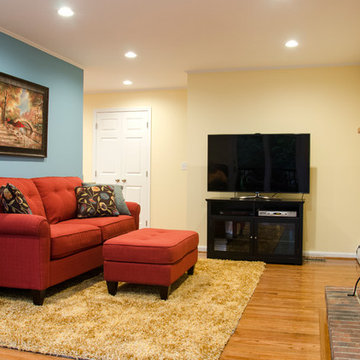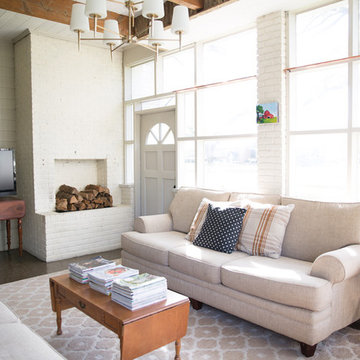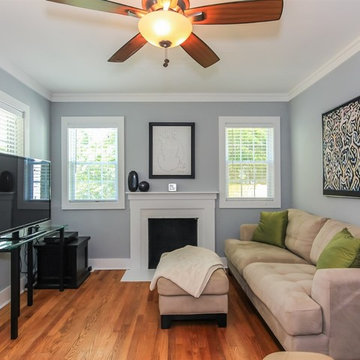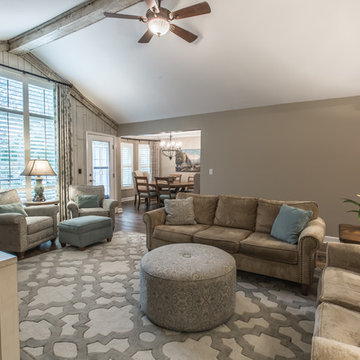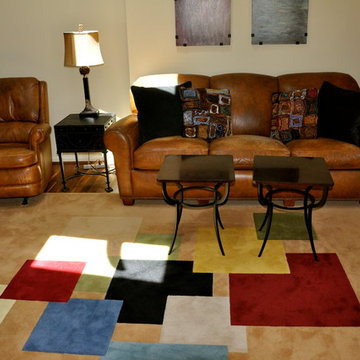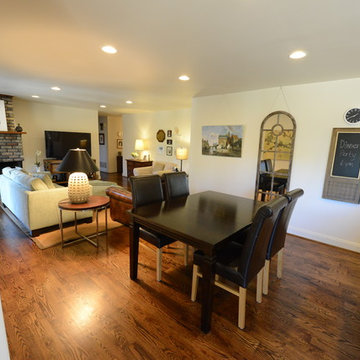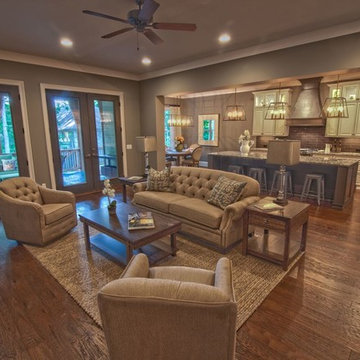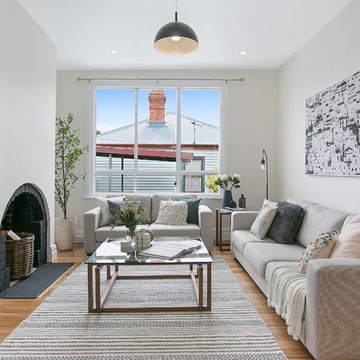Family Room Design Photos with a Brick Fireplace Surround and a Freestanding TV
Refine by:
Budget
Sort by:Popular Today
181 - 200 of 690 photos
Item 1 of 3
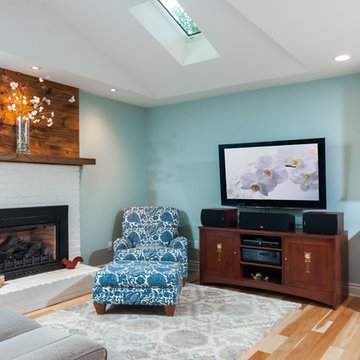
Goals
While their home provided them with enough square footage, the original layout caused for many rooms to be underutilized. The closed off kitchen and dining room were disconnected from the other common spaces of the home causing problems with circulation and limited sight-lines. A tucked-away powder room was also inaccessible from the entryway and main living spaces in the house.
Our Design Solution
We sought out to improve the functionality of this home by opening up walls, relocating rooms, and connecting the entryway to the mudroom. By moving the kitchen into the formerly over-sized family room, it was able to really become the heart of the home with access from all of the other rooms in the house. Meanwhile, the adjacent family room was made into a cozy, comfortable space with updated fireplace and new cathedral style ceiling with skylights. The powder room was relocated to be off of the entry, making it more accessible for guests.
A transitional style with rustic accents was used throughout the remodel for a cohesive first floor design. White and black cabinets were complimented with brass hardware and custom wood features, including a hood top and accent wall over the fireplace. Between each room, walls were thickened and archway were put in place, providing the home with even more character.
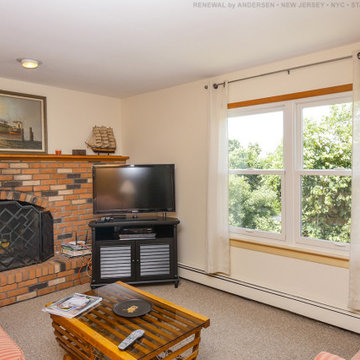
Lovely family room with two new double hung windows we installed. This double window combination looks great and provides modern functionality in this traditional space. Find out more about getting new windows from Renewal by Andersen of New Jersey, Staten Island, The Bronx and New York City.
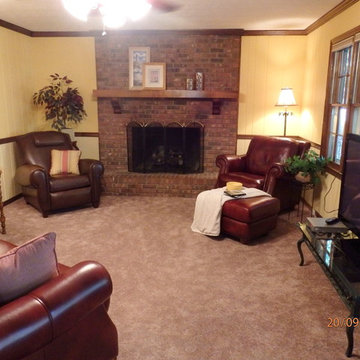
Working with what the client had and with bulky furniture the team were able to create a warm ambiance to enjoy the fireplace
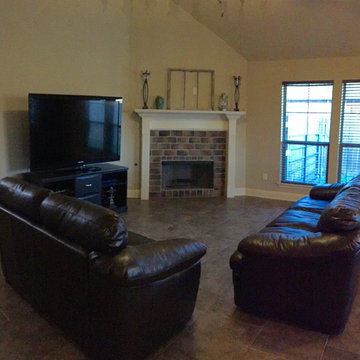
this open concept family room features a ventless gas fireplace with a brick paver surround, oversized ceramic floor tiles and a vaulted ceiling.
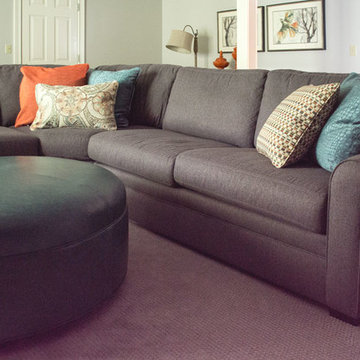
The sectional in a gray flannel fabric is perfect for this large space and complements the Repose Gray (SW7105) on the walls. The oversized clock balances out the size of the sectional.
Accent Colors
To pop our accents colors of orange and deep teal, we added custom pillows in these fun fabrics. The round ottoman in a teal leather is on casters so it can easily be moved to accommodate the sleeper sofa for overnight guests.
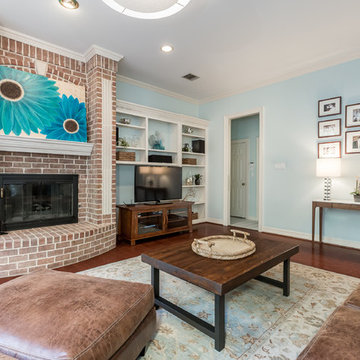
This busy family has small children, but wanted to add finish to their existing leather furniture. The addition of a reclaimed wood and iron coffee table, and the mid century marble topped console table, along with accessories and lighting really gave the room pizzazz.
Photo credit: Matt Ross
Family Room Design Photos with a Brick Fireplace Surround and a Freestanding TV
10
